$1,429,990
280 Ruhl Drive, Milton, ON L9T 8J7
1038 - WI Willmott, Milton,
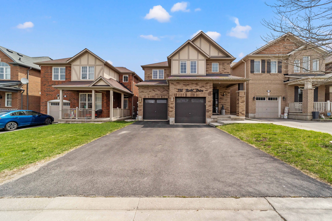
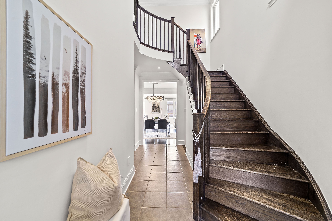
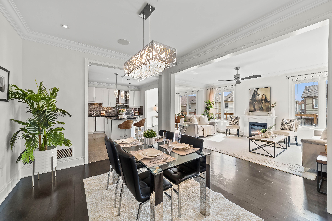
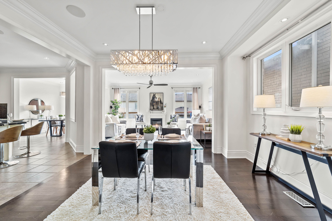
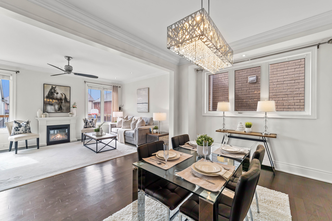

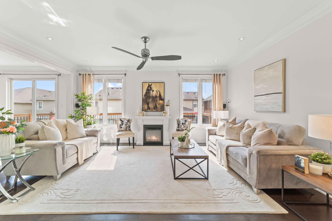
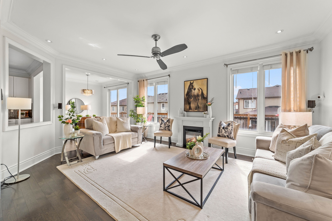
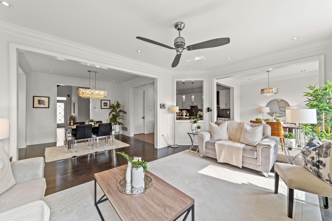
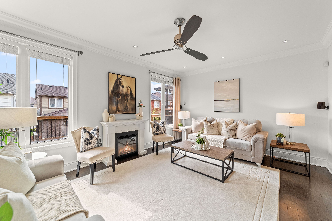

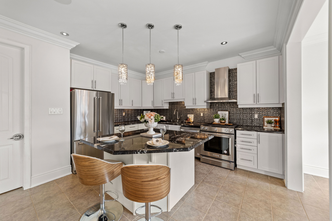
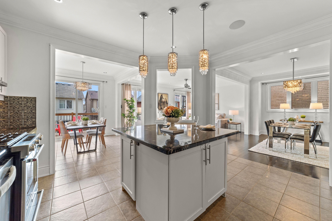
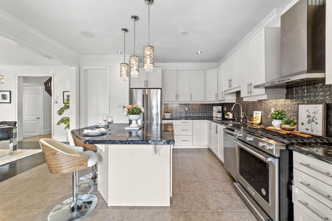
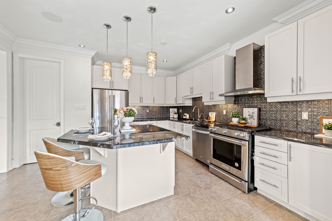
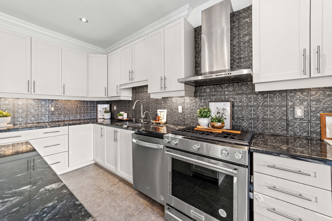
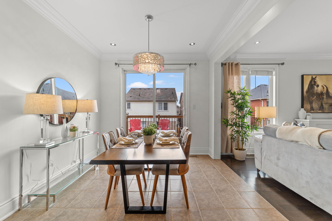
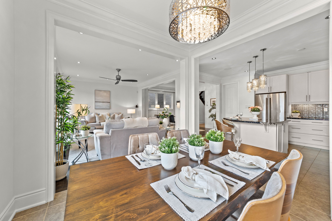
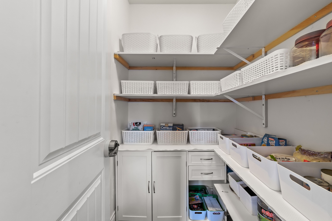
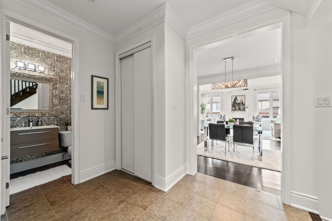
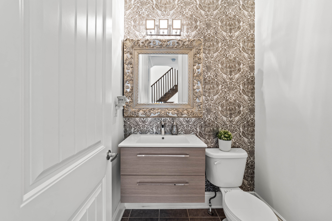
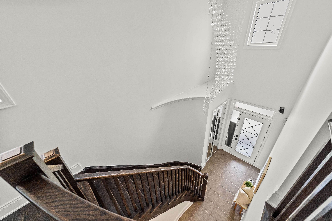
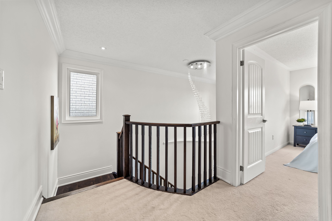
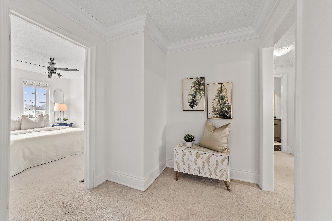
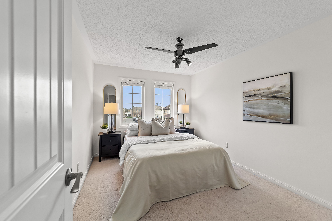
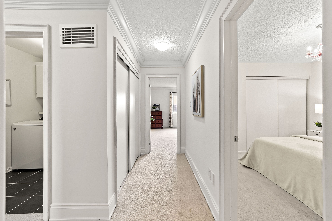
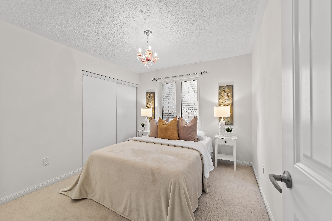

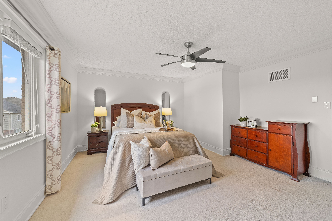
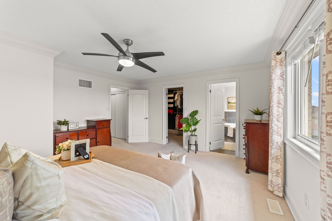
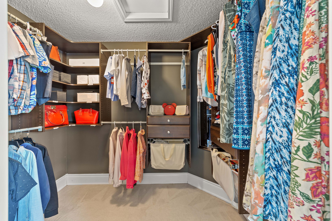
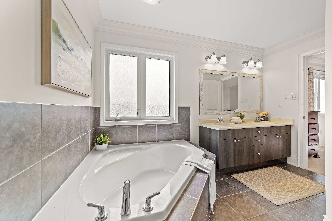
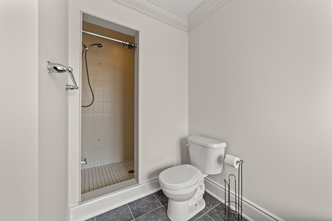
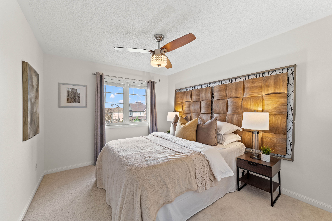
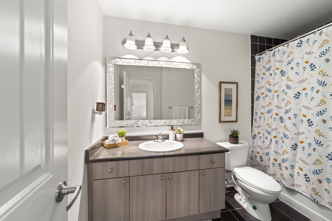
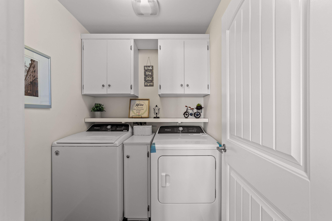
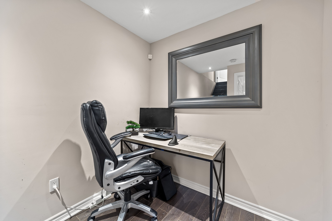
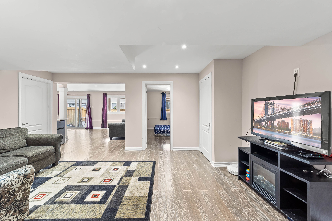
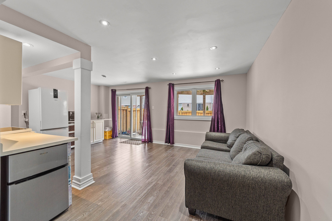
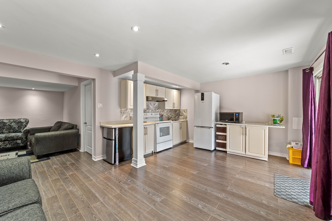

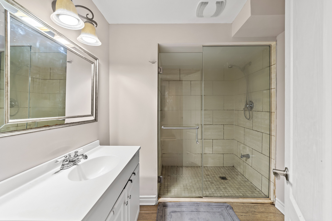
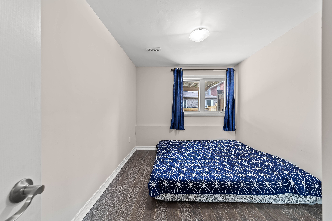
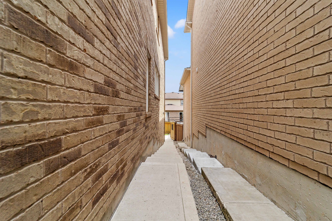
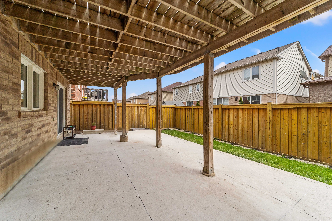
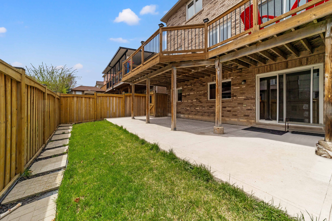
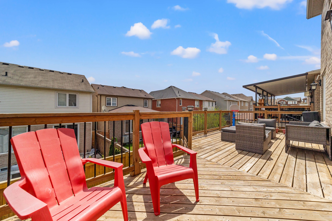

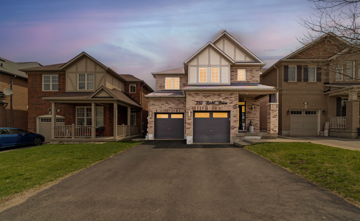
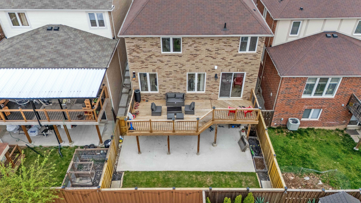
 Properties with this icon are courtesy of
TRREB.
Properties with this icon are courtesy of
TRREB.![]()
Thoughtfully upgraded 4-bed executive home w/ fully self-contained walk-out basement suite ideal for in-laws or rental income. Bright open-concept main floor; upstairs offers 4 spacious beds, custom W/I closet & 2nd-flr laundry. Basement suite features above-grade windows, full ceiling height & sep. entrance. Interior includes hardwood floors, oak stairs, 9' smooth ceilings, tall doors, crown molding throughout, under-cab lighting, Bose surround sound & HRV.**Upgrades** 2024 KitchenAid gas stove & fridge, 2022 Dishwasher, custom pantry w/ solid shelving + cabs, Nest, hi-eff pot lights(2024); 2024 Washer/Dryer, custom laundry room cabinetry, attic insulation (2023); Bsmt: all new appliances (elec stove, fridge, microwave), sep. Washer/Dryer, lockable mech room w/ sound insulation+ drywall, pot lights (2025), poured concrete side stairs & backyard landing, Upgraded 200 Amp panel, Level 2 EV charger port. Extras: Stained deck & fence, BBQ gas line, fresh paint, prof. cleaned carpet upstairs. A rare move-in-ready opportunity in a prime location near schools, hospital, parks & Kelso. Major upgrades complete. Mortgage-helper home, ideal for long-term lifestyle & equity growth. Must see!
- HoldoverDays: 30
- 建筑样式: 2-Storey
- 房屋种类: Residential Freehold
- 房屋子类: Detached
- DirectionFaces: North
- GarageType: Attached
- 路线: Derry Rd And Farmstead
- 纳税年度: 2024
- 停车位特点: Private Double
- ParkingSpaces: 3
- 停车位总数: 5
- WashroomsType1: 1
- WashroomsType1Level: Ground
- WashroomsType2: 1
- WashroomsType2Level: Second
- WashroomsType3: 1
- WashroomsType3Level: Second
- WashroomsType4: 1
- WashroomsType4Level: Basement
- BedroomsAboveGrade: 4
- BedroomsBelowGrade: 1
- 地下室: Apartment, Finished with Walk-Out
- Cooling: Central Air
- HeatSource: Gas
- HeatType: Forced Air
- LaundryLevel: Lower Level
- ConstructionMaterials: Brick, Stucco (Plaster)
- 屋顶: Asphalt Shingle
- 下水道: Sewer
- 基建详情: Other
- LotSizeUnits: Feet
- LotDepth: 88.58
- LotWidth: 36.09
- PropertyFeatures: Fenced Yard, Hospital, Park, Public Transit, School
| 学校名称 | 类型 | Grades | Catchment | 距离 |
|---|---|---|---|---|
| {{ item.school_type }} | {{ item.school_grades }} | {{ item.is_catchment? 'In Catchment': '' }} | {{ item.distance }} |

