$2,548,000
2224 Brays Lane, Oakville, ON L6M 3J6
1007 - GA Glen Abbey, Oakville,
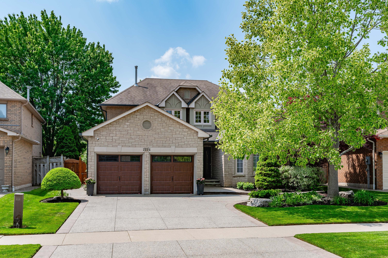
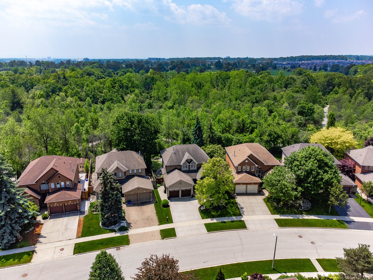
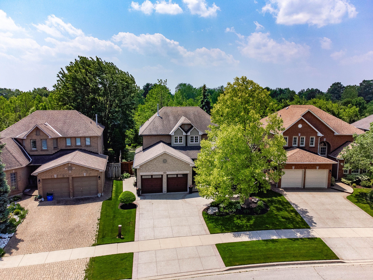
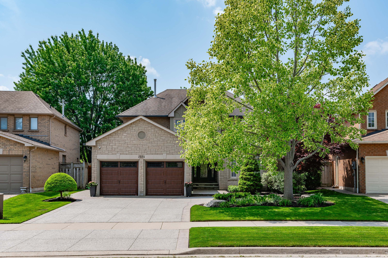

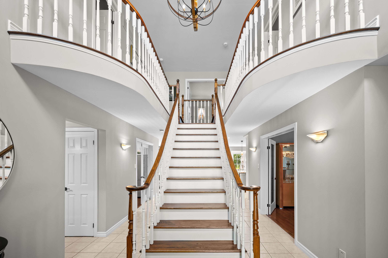
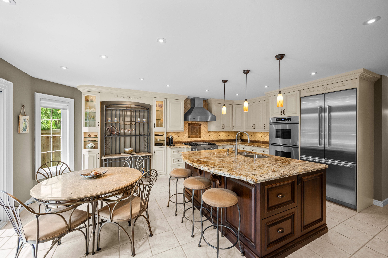
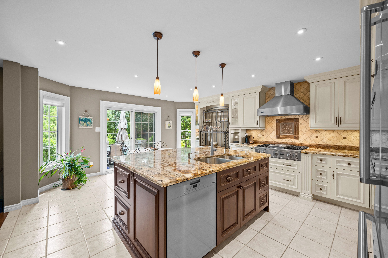
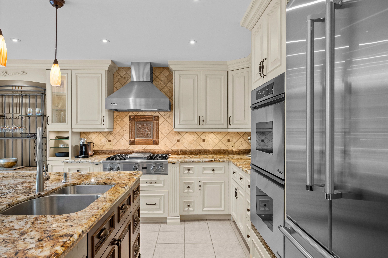

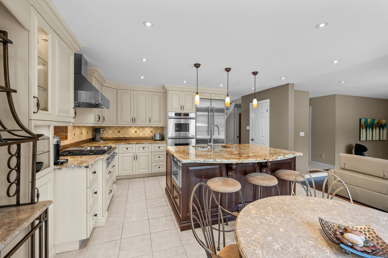
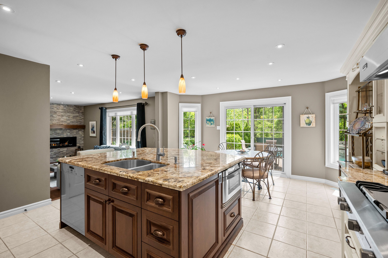
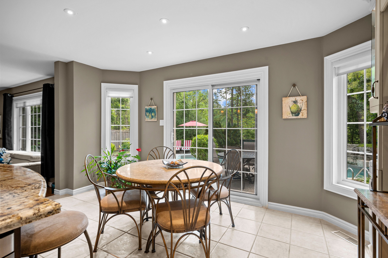
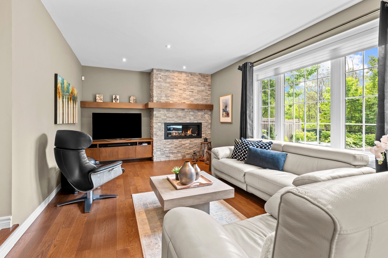
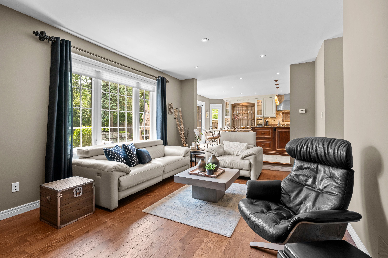

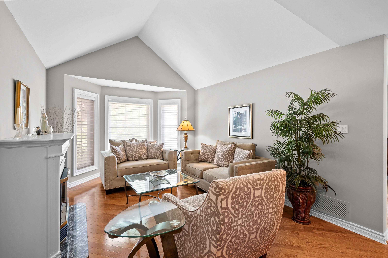
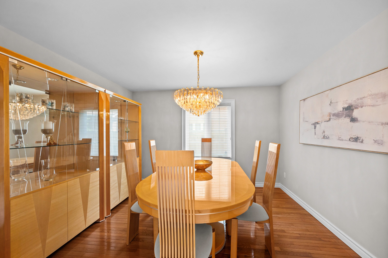

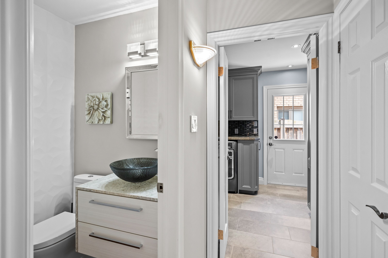
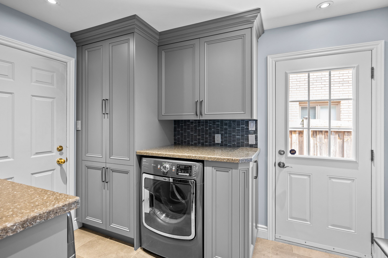
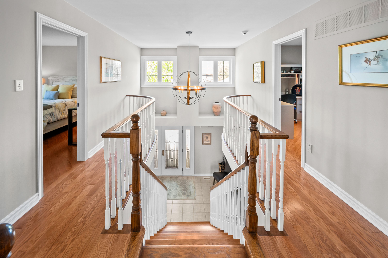

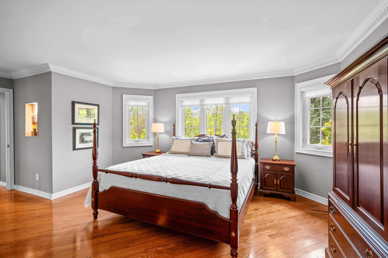
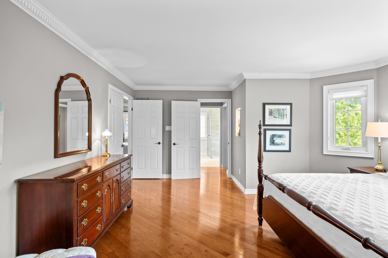
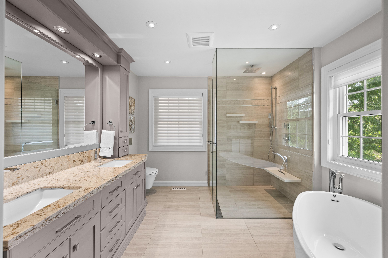

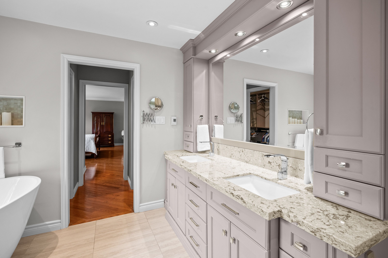

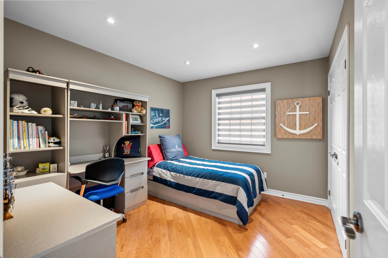
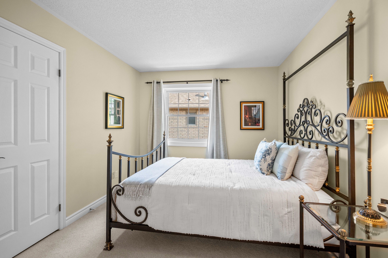





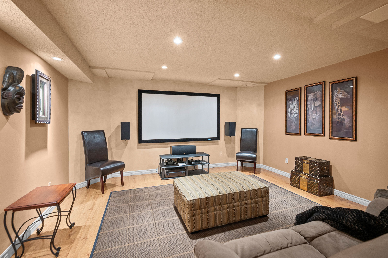
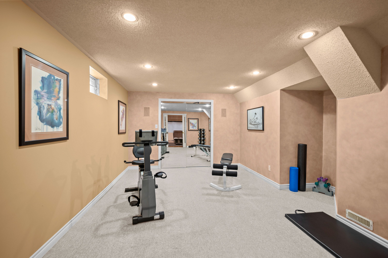
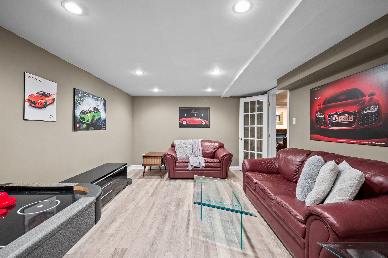
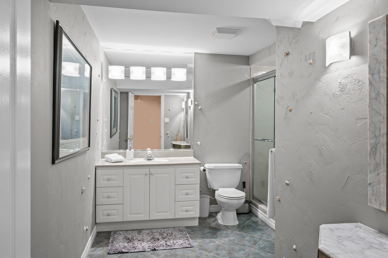

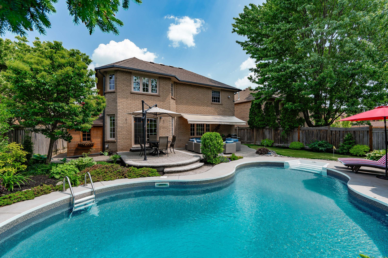
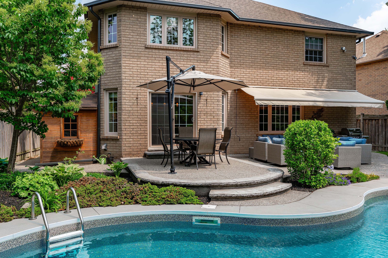

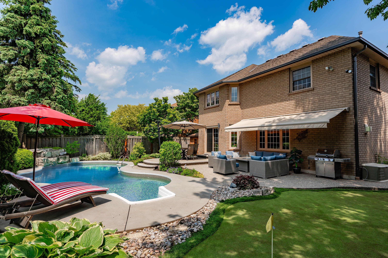



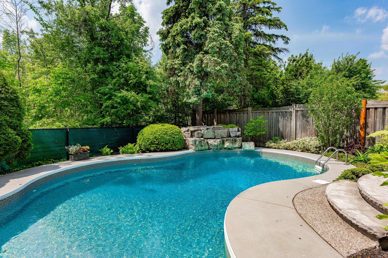
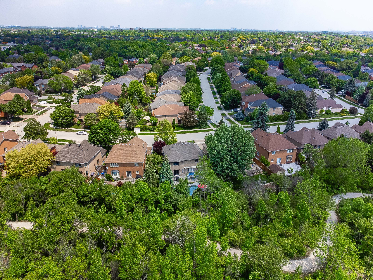
 Properties with this icon are courtesy of
TRREB.
Properties with this icon are courtesy of
TRREB.![]()
Welcome to 2224 Brays Lane a meticulously updated residence tucked away on a quiet, family friendly street in Oakville's prestigious Glen Abbey community. Backing onto the serene Fourteen Mile Creeklands & just steps from Langtry Park, this elegant 4-bedroom home blends timeless charm with modern sophistication. Showcasing enhanced curb appeal with an upgraded stone façade, lush landscaping & impressive exposed aggregate driveway. Boasting a two-story entrance foyer, hardwood floors, pot lights, upgraded light fixtures & window coverings. At the heart of the home is a gourmet chefs kitchen with breakfast room, complete with a central island, premium stainless-steel appliances & walk-in pantry perfectly suited for everyday living & entertaining. The kitchen opens to a warm, inviting family room featuring a custom artisan brick wall with a gas fireplace. The main floor also features a formal living room with vaulted ceilings, gas fireplace, and bay window, along with a sophisticated dining room ideal for hosting special occasions. Home office, stylish powder room & laundry room complete the main level. The spacious primary suite offers a luxurious retreat with a spa-like 5-piece ensuite with heated floors & dual walk-in closets with built-in organizers. 3 well-appointed bedrooms & stunning 4-piece bathroom provide plenty of space for family or guests. The fully finished lower level is an entertainers dream, featuring a home theatre, games room, recreation area hosting a gas fireplace, exercise space & 3-piece bathroom. The incredible backyard is a private oasis backing onto the ravine, complete with a fabulous saltwater pool highlighting a rock waterfall, multiple lounge areas & beautiful low maintenance landscaping including a putting green, surrounded by mature trees for ultimate privacy and tranquility. Situated near top-ranked schools & convenient access to downtown Oakville, highways & the GO station. VIEW THE 3D IGUIDE HOME TOUR, FLOORPLAN, VIDEO & PHOTOS
- HoldoverDays: 90
- 建筑样式: 2-Storey
- 房屋种类: Residential Freehold
- 房屋子类: Detached
- DirectionFaces: South
- GarageType: Attached
- 路线: Third Line to Kings College Drive to Giles Gate to Brays Lane
- 纳税年度: 2025
- 停车位特点: Private Double
- ParkingSpaces: 2
- 停车位总数: 4
- WashroomsType1: 1
- WashroomsType1Level: Main
- WashroomsType2: 1
- WashroomsType2Level: Second
- WashroomsType3: 1
- WashroomsType3Level: Second
- WashroomsType4: 1
- WashroomsType4Level: Basement
- BedroomsAboveGrade: 4
- 壁炉总数: 3
- 内部特点: Auto Garage Door Remote
- 地下室: Finished, Full
- Cooling: Central Air
- HeatSource: Gas
- HeatType: Forced Air
- LaundryLevel: Main Level
- ConstructionMaterials: Brick, Stone
- 外部特点: Awnings, Controlled Entry, Landscaped, Patio, Privacy
- 屋顶: Asphalt Shingle
- 泳池特点: Inground, Salt
- 下水道: Sewer
- 基建详情: Poured Concrete
- 地形: Dry, Flat, Level, Open Space, Wooded/Treed
- 地块号: 250690044
- LotSizeUnits: Feet
- LotDepth: 117.36
- LotWidth: 47.7
- PropertyFeatures: Level, Park, Public Transit, Rec./Commun.Centre, School, Wooded/Treed
| 学校名称 | 类型 | Grades | Catchment | 距离 |
|---|---|---|---|---|
| {{ item.school_type }} | {{ item.school_grades }} | {{ item.is_catchment? 'In Catchment': '' }} | {{ item.distance }} |

