$2,800,000
26 Wellesworth Drive, Toronto, ON M9C 4P7
Eringate-Centennial-West Deane, Toronto,
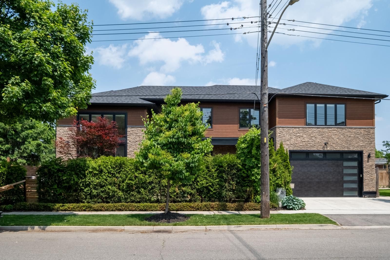
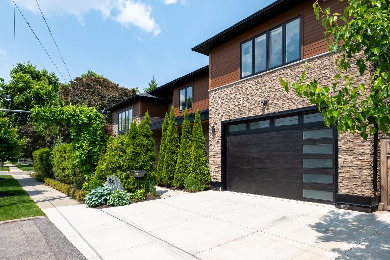
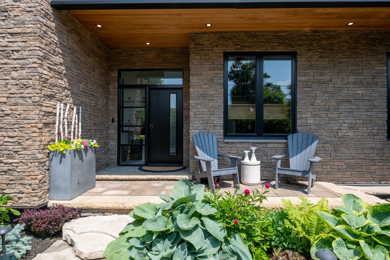
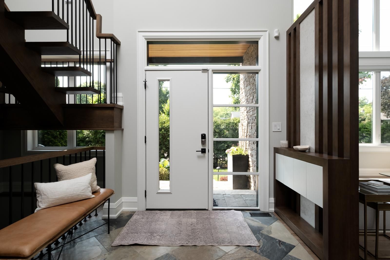
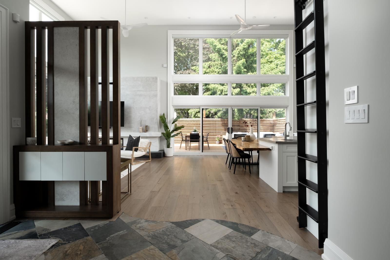
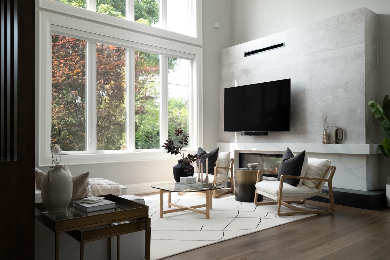
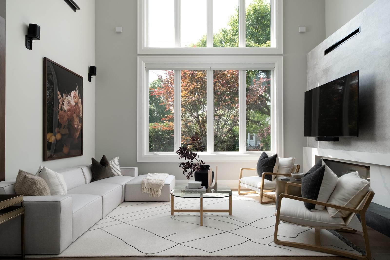
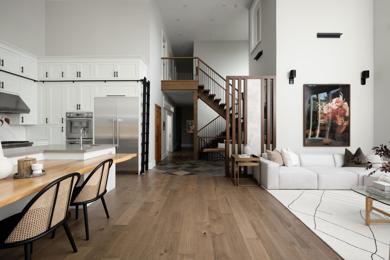
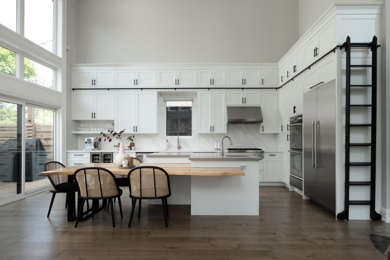

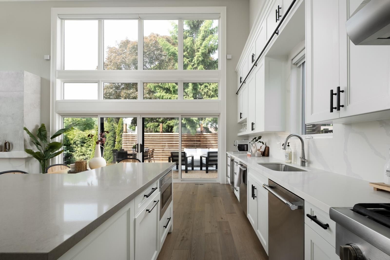
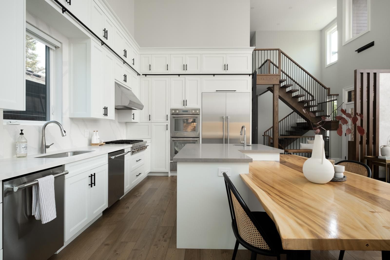

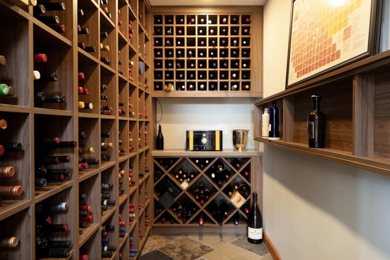
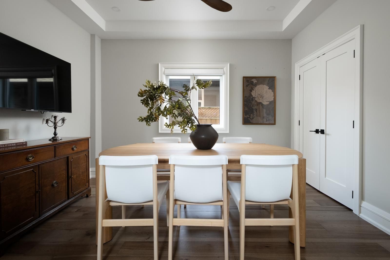
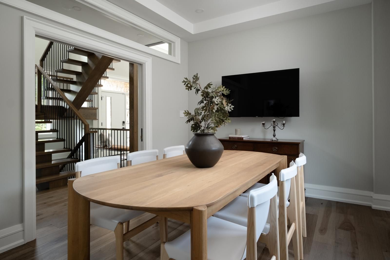
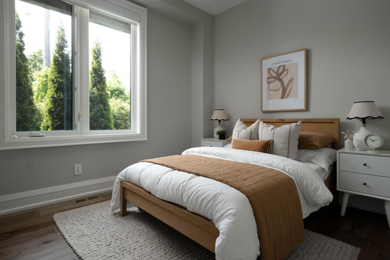
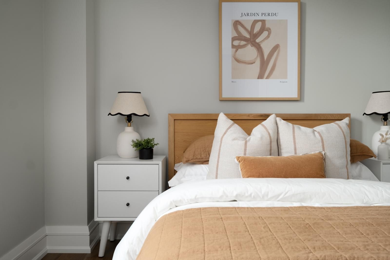
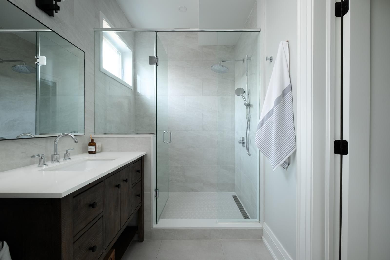
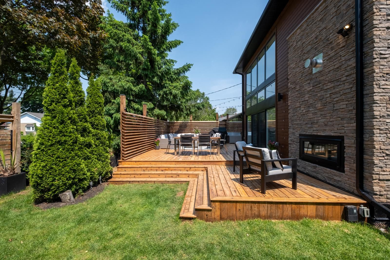
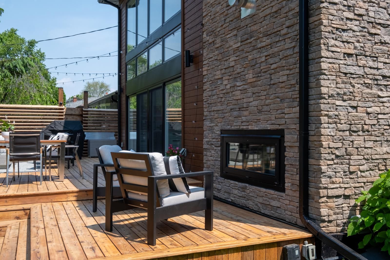
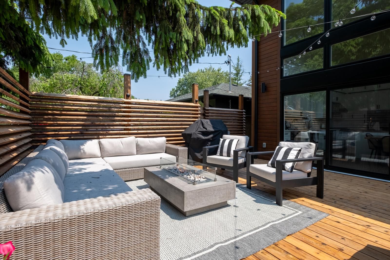

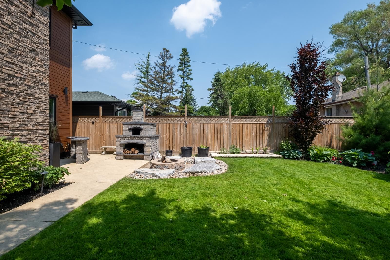

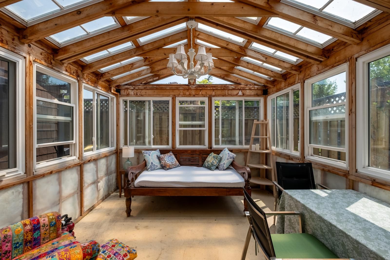
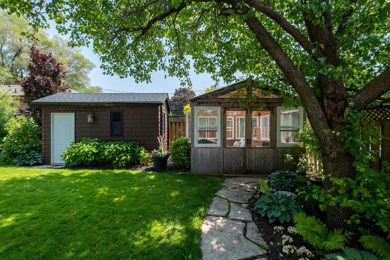
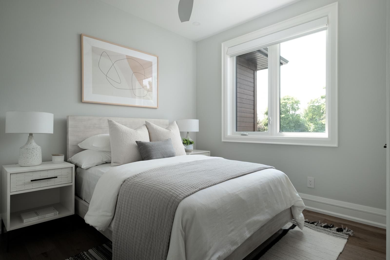
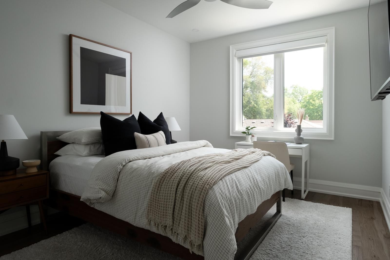

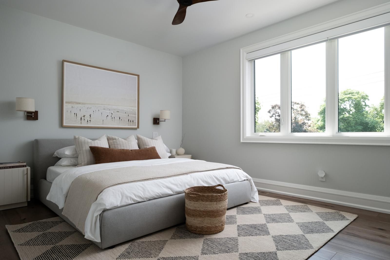

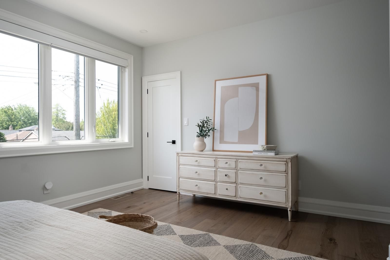





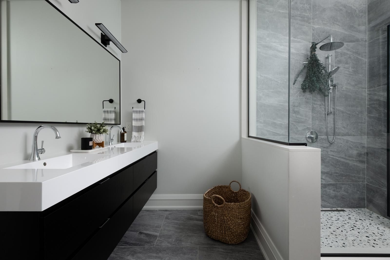

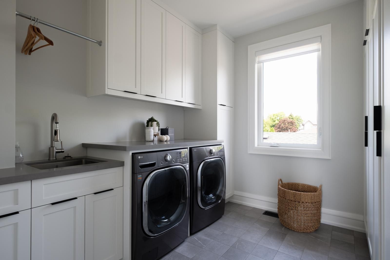
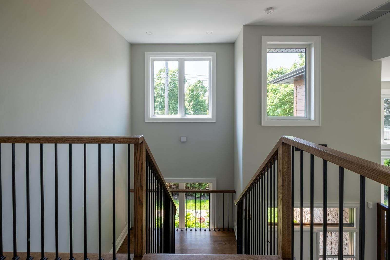
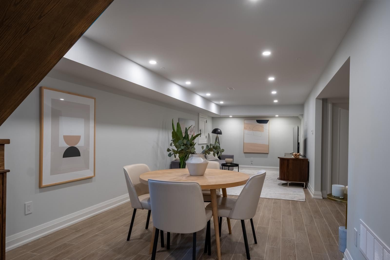

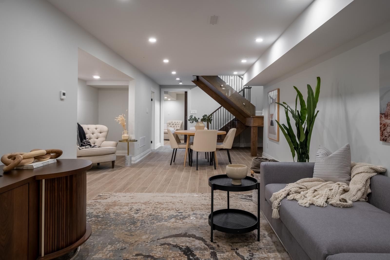


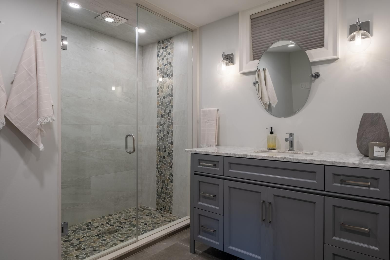
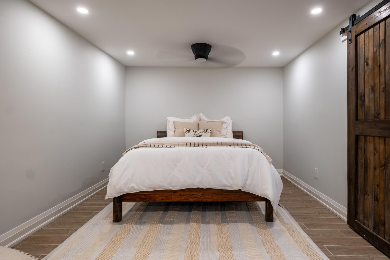

 Properties with this icon are courtesy of
TRREB.
Properties with this icon are courtesy of
TRREB.![]()
Meticulously constructed by Focus Construction GTA and curated by Two Birds Design(recognized as one of House & Home's Top 100 Canadian Designers), every element of this home transcends the standard making it one of the most thoughtfully built homes in the area. The oversized chef's kitchen, with custom cabinetry by Impressions Kitchens Inc., features a library ladder, Thermador appliances (including double ovens and dishwashers), and abundant storage all framed by quartz countertops and seamless flow for entertaining. From the moment you step inside, you're welcomed by a striking custom slate-tiled foyer and soaring 20-foot ceilings in the living and kitchen areas, setting the tone for a residence that balances drama with warmth. This airy and sun soaked living room features soaring 20-foot ceilings, electronic window coverings, luminous windows and a porcelain fireplace. The indoor-outdoor experience is elevated with a double-sided porcelain fireplace and access to a custom-designed landscaped yard complete with two distinct outdoor entertaining zones.The kitchen walks out to a cedar deck with a louvered privacy fence, large enough to accommodate both a formal dining area and a generous seating space. The rear yard features a pizza oven, fire pits, greenhouse, zen water garden, and space for a pool. This southern exposure corner lot was designed to offer light, space, rare privacy, and the potential for future customization. This palatial principal retreat features a large double entry walk-in closet and spa-worthy ensuite featuring a custom double vanity and soaker tub designed for luxury and discretion. This convenient upper floor laundry room with plenty of storage and natural light. The lower level features a fifth bedroom, with potential for a kitchenette and additional laundry ideal for extended family or guests.
- HoldoverDays: 90
- 建筑样式: 2-Storey
- 房屋种类: Residential Freehold
- 房屋子类: Detached
- DirectionFaces: North
- GarageType: Attached
- 路线: Renforth Dr & Eringate Dr
- 纳税年度: 2025
- 停车位特点: Private Double
- ParkingSpaces: 3
- 停车位总数: 5
- WashroomsType1: 1
- WashroomsType1Level: Main
- WashroomsType2: 1
- WashroomsType2Level: Second
- WashroomsType3: 1
- WashroomsType3Level: Second
- WashroomsType4: 1
- WashroomsType4Level: Lower
- BedroomsAboveGrade: 4
- BedroomsBelowGrade: 1
- 内部特点: Carpet Free
- 地下室: Finished, Full
- Cooling: Central Air
- HeatSource: Gas
- HeatType: Forced Air
- ConstructionMaterials: Brick
- 屋顶: Asphalt Shingle
- 基建详情: Poured Concrete
- 地块号: 074440164
- LotSizeUnits: Feet
- LotDepth: 138
- LotWidth: 51.19
| 学校名称 | 类型 | Grades | Catchment | 距离 |
|---|---|---|---|---|
| {{ item.school_type }} | {{ item.school_grades }} | {{ item.is_catchment? 'In Catchment': '' }} | {{ item.distance }} |

