$1,289,000
5866 Shay Downs, Mississauga, ON L5M 3G3
Streetsville, Mississauga,
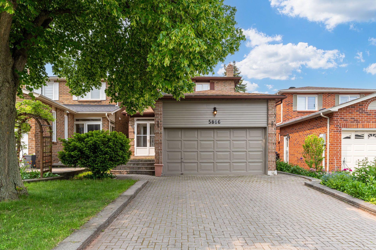
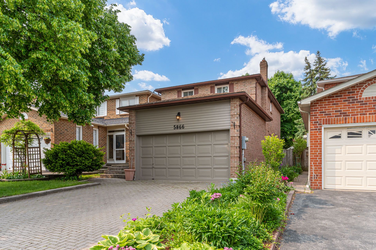
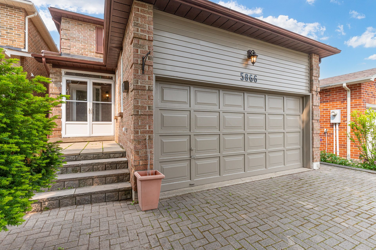

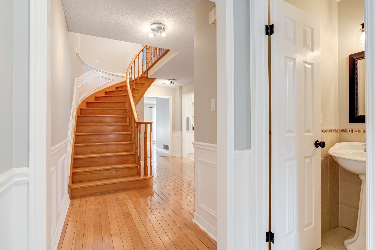

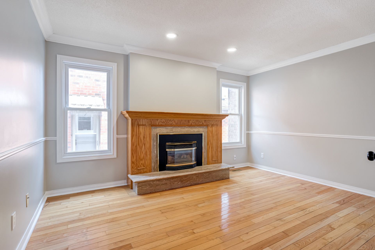
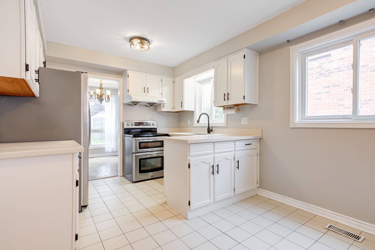
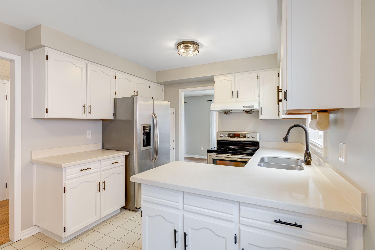
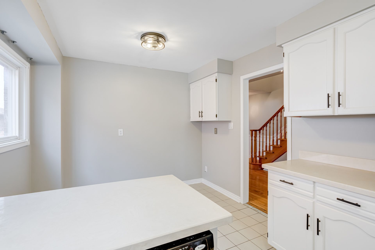
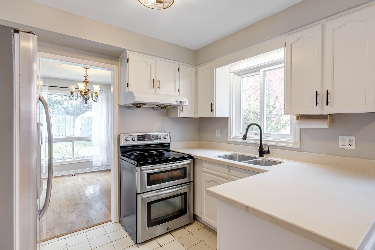
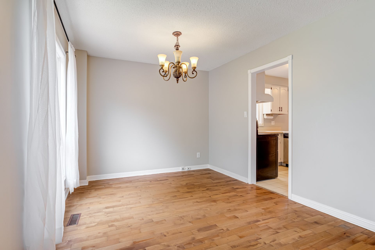

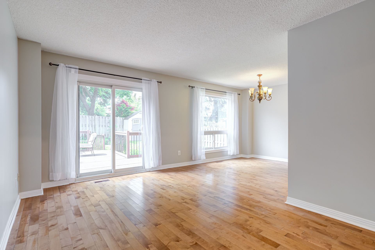

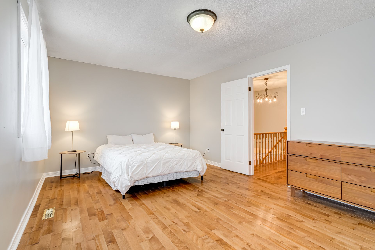




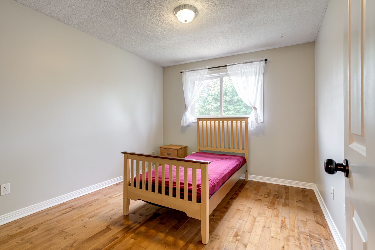


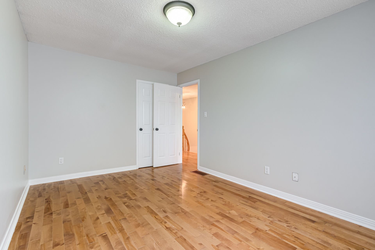
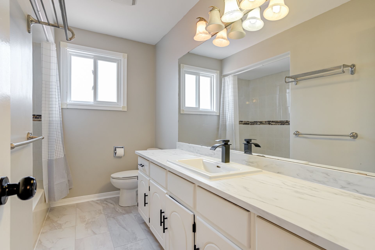

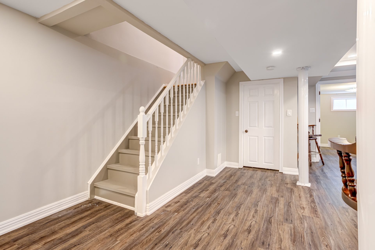
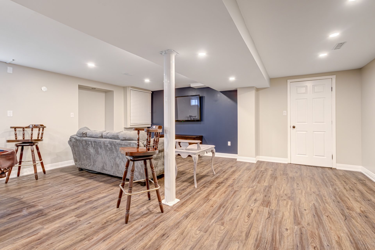
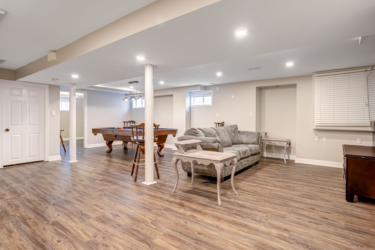
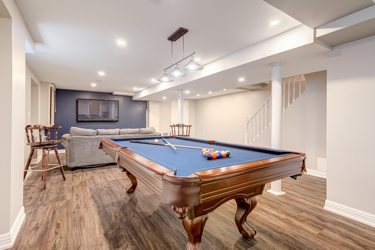
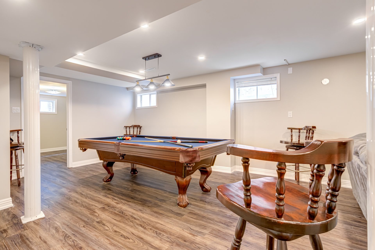
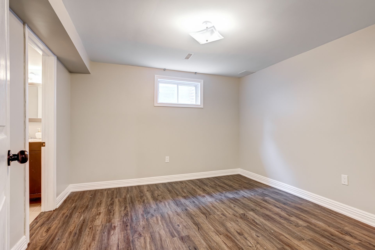
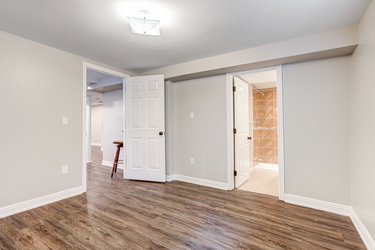

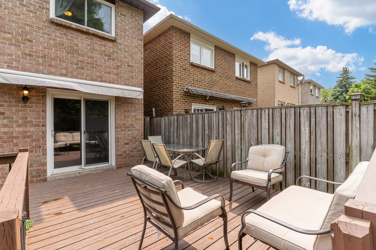
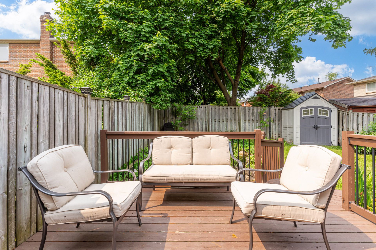
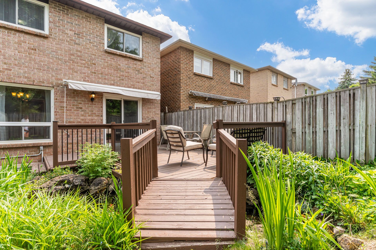
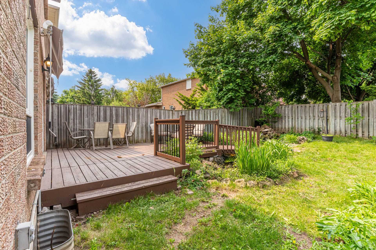
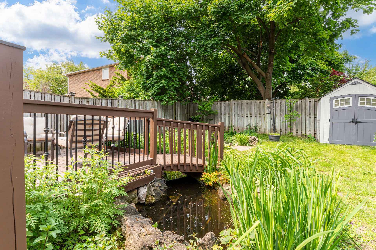


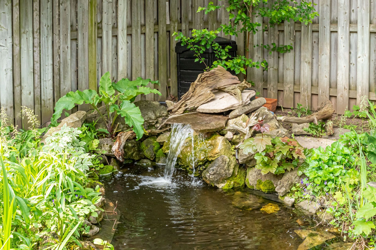
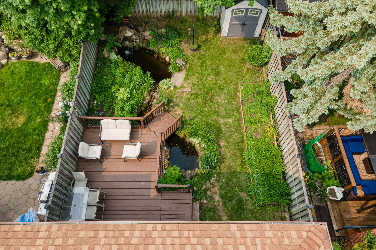
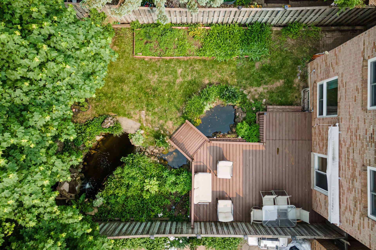
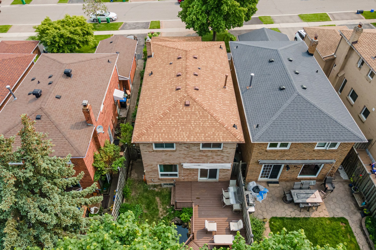

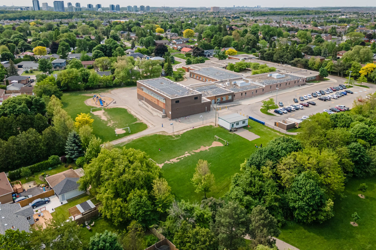
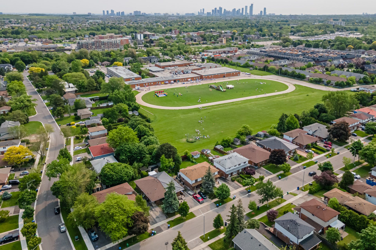
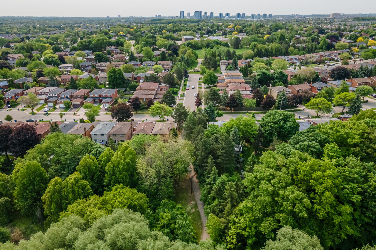
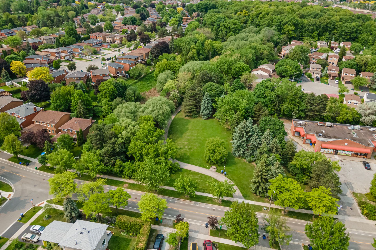
 Properties with this icon are courtesy of
TRREB.
Properties with this icon are courtesy of
TRREB.![]()
Welcome to 5866 Shay Downs, a detached 3+1 bedroom, 4-bathroom home tucked into a quiet Mississauga neighborhood just four minutes from the Streetsville GO Station. From there, commuters can reach downtown Torontos Union Station in only 43 minutes, offering one of the areas most efficient connections to the city.This home offers a classic layout with timeless charm. The main floor features hardwood floors, fresh paint, a bright living and dining area, and an eat-in kitchen with stainless appliances. Walk out to a peaceful backyard with a large deck overlooking a lush garden and a tranquil koi pond complete with a waterfall and footbridge. Its a space that feels private and relaxing without the high maintenance of a large yard.Upstairs, the primary bedroom includes double closets and a private ensuite. Two additional bedrooms and a second full bath offer plenty of room for a growing family or guests. The fully finished basement adds flexible living space with a large rec room, an extra bedroom, and a fourth bathroom, ideal for extended family, home office, or playroom needs.Surrounded by parks, wooded trails, and top-rated schools including Vista Heights, this is a neighborhood known for its quiet streets and strong community feel. With easy access to the 401, 403, and 407, this home offers the balance of peaceful living and urban convenience.5866 Shay Downs is a smart choice for those looking to live comfortably in an established Mississauga location with direct access to Toronto and everyday amenities just minutes away.
- HoldoverDays: 90
- 建筑样式: 2-Storey
- 房屋种类: Residential Freehold
- 房屋子类: Detached
- DirectionFaces: West
- GarageType: Attached
- 路线: Erin Mills to Brittania
- 纳税年度: 2025
- 停车位特点: Private Double
- ParkingSpaces: 2
- 停车位总数: 4
- WashroomsType1: 1
- WashroomsType1Level: Main
- WashroomsType2: 2
- WashroomsType2Level: Second
- WashroomsType3: 1
- WashroomsType3Level: Lower
- BedroomsAboveGrade: 3
- BedroomsBelowGrade: 1
- 壁炉总数: 1
- 内部特点: Central Vacuum, In-Law Suite, Water Meter
- 地下室: Finished, Full
- Cooling: Central Air
- HeatSource: Gas
- HeatType: Forced Air
- LaundryLevel: Lower Level
- ConstructionMaterials: Brick
- 外部特点: Awnings, Deck, Landscaped, Lighting, Patio, Privacy, Porch
- 屋顶: Asphalt Shingle
- 下水道: Sewer
- 基建详情: Block
- 地形: Dry, Flat
- LotSizeUnits: Feet
- LotDepth: 127.9
- LotWidth: 30.05
- PropertyFeatures: Arts Centre, Beach, Campground, Clear View, Cul de Sac/Dead End, Fenced Yard
| 学校名称 | 类型 | Grades | Catchment | 距离 |
|---|---|---|---|---|
| {{ item.school_type }} | {{ item.school_grades }} | {{ item.is_catchment? 'In Catchment': '' }} | {{ item.distance }} |

