$4,500
4170 Millcroft Park Drive, Burlington, ON L7M 3V2
Rose, Burlington,
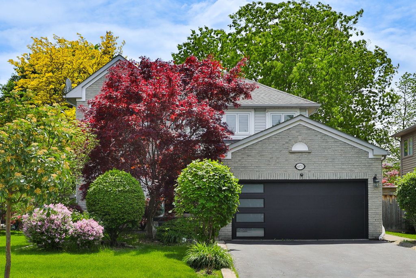
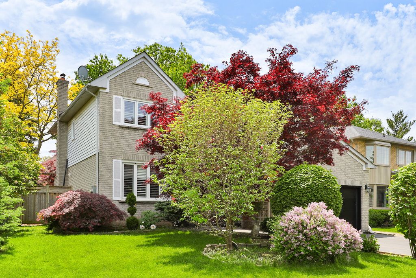
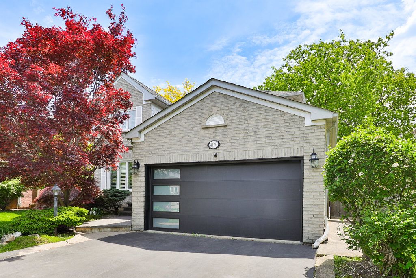

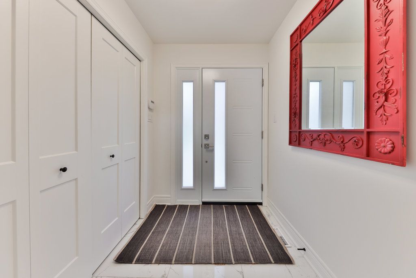

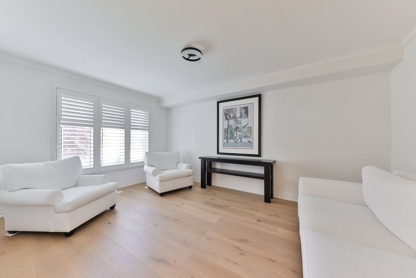
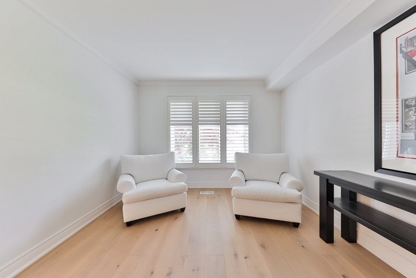
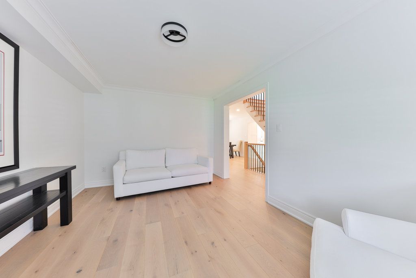
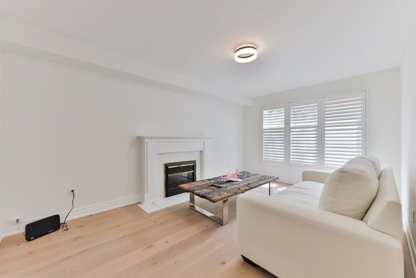


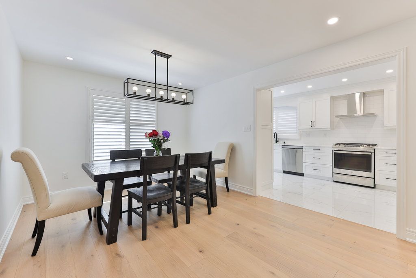
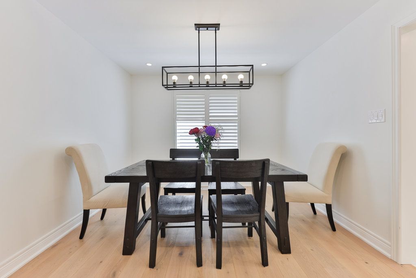
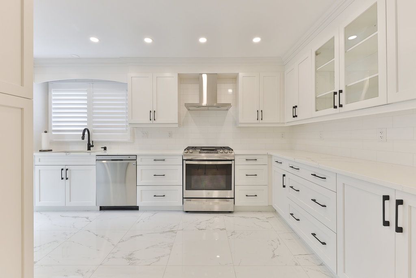
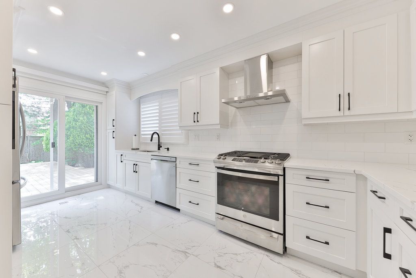
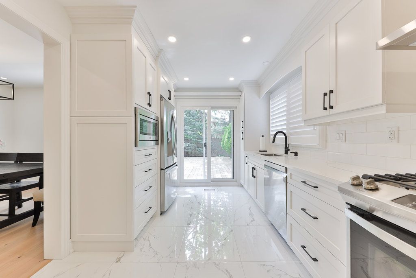

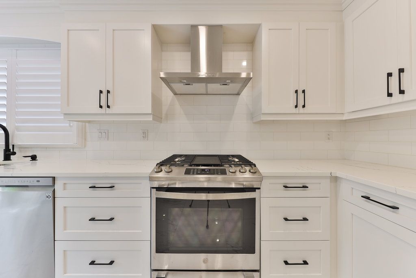
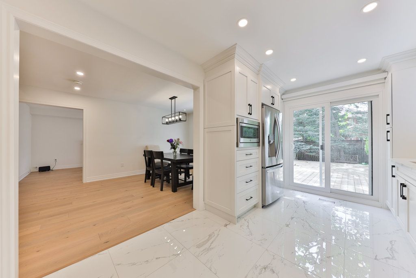

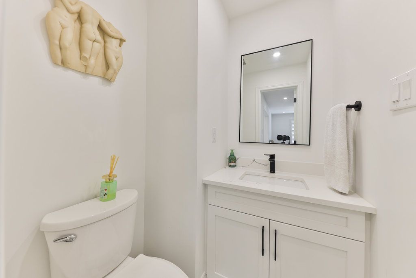

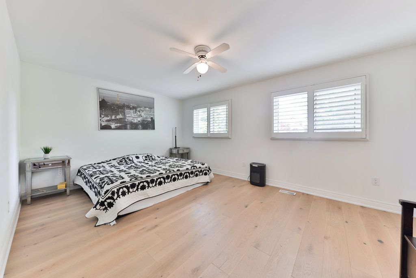

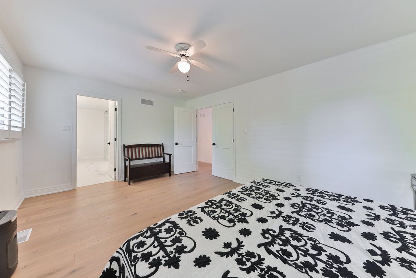
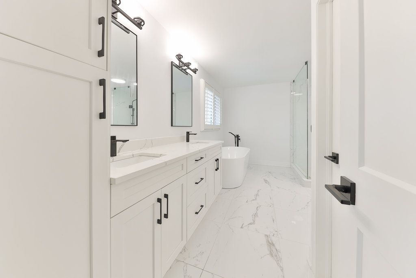
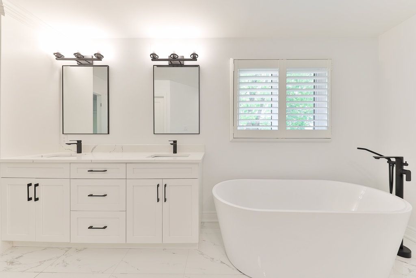

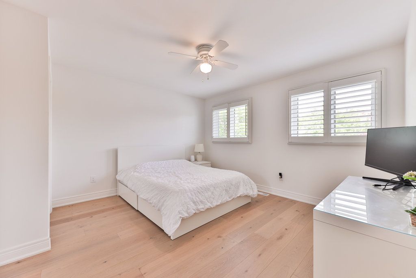


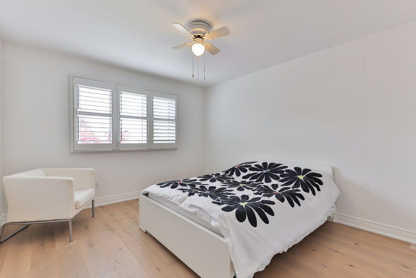
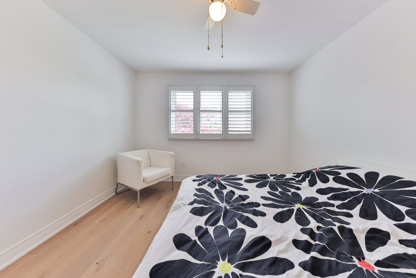

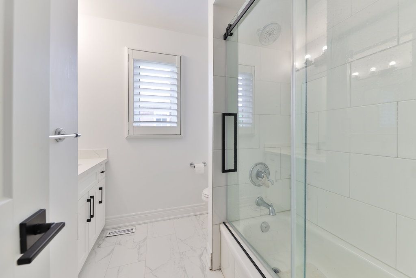

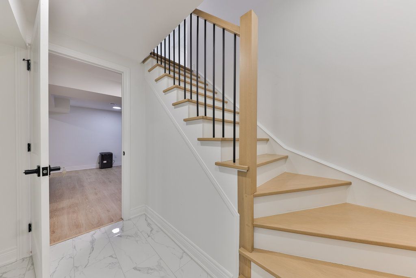
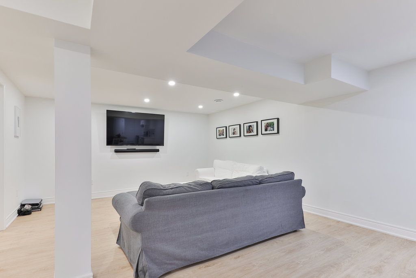

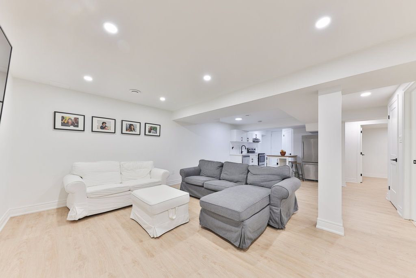
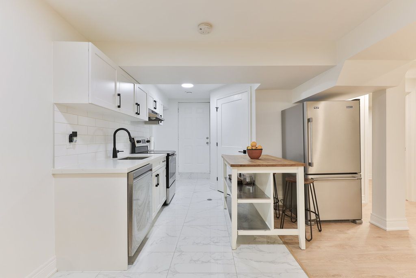
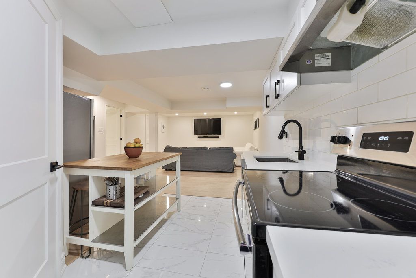



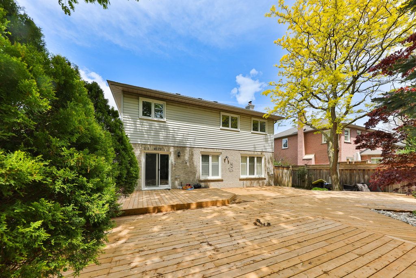
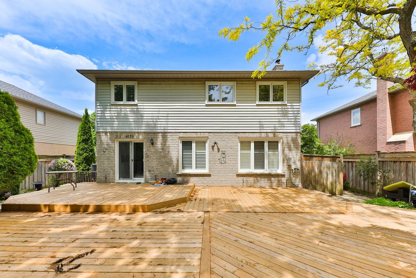


 Properties with this icon are courtesy of
TRREB.
Properties with this icon are courtesy of
TRREB.![]()
Welcome home. Incredible lease opportunity in the heart of Millcroft. This 3 bed 4 bath family home features plenty of the space to entertain family & friends in the main floor living and dining room, along with a family room with cozy fireplace, a beautiful white wraparound kitchen with plenty of storage and counter space, stainless appliances and quartz counters with a walkout to the spacious back deck for easy BBQ access. A convenient main floor laundry with garage access and a powder room completes this level. The upper level enjoys an oversized primary bedroom with a 5-pce spa inspired ensuite with glass shower and free-standing tub, 2 additional spacious bedrooms and a family bath. The finished lower level is ideal for movie night with a large recroom, kitchenette, a 3-pce bath and a storage or office space. Outside, beautiful mature landscaping providing plenty of privacy, double car garage and double drive all set close to schools, parks, shopping and restaurants.
- HoldoverDays: 40
- 建筑样式: 2-Storey
- 房屋种类: Residential Freehold
- 房屋子类: Detached
- DirectionFaces: South
- GarageType: Attached
- 路线: Upper Middle Rd/Country Club/Millcroft Park
- 停车位特点: Private Double
- ParkingSpaces: 2
- 停车位总数: 4
- WashroomsType1: 1
- WashroomsType1Level: Main
- WashroomsType2: 1
- WashroomsType2Level: Second
- WashroomsType3: 1
- WashroomsType3Level: Second
- WashroomsType4: 1
- WashroomsType4Level: Basement
- BedroomsAboveGrade: 3
- 地下室: Full
- Cooling: Central Air
- HeatSource: Gas
- HeatType: Forced Air
- LaundryLevel: Main Level
- ConstructionMaterials: Brick
- 屋顶: Asphalt Shingle
- 下水道: Sewer
- 基建详情: Poured Concrete
- 地块号: 072150013
- LotSizeUnits: Feet
- LotDepth: 120.8
- LotWidth: 60.37
| 学校名称 | 类型 | Grades | Catchment | 距离 |
|---|---|---|---|---|
| {{ item.school_type }} | {{ item.school_grades }} | {{ item.is_catchment? 'In Catchment': '' }} | {{ item.distance }} |

