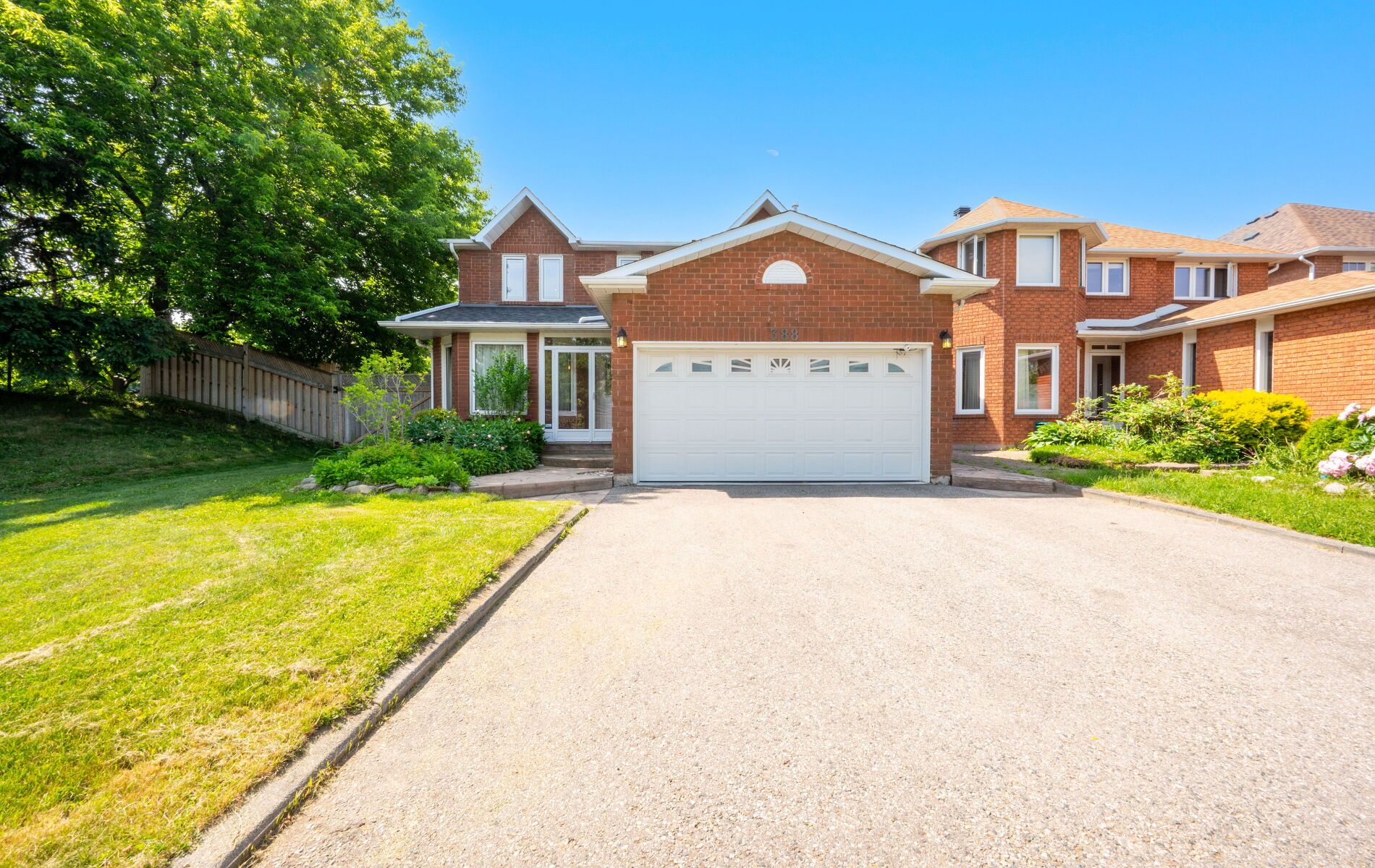$1,288,800
$61,100388 Bud Gregory Boulevard, Mississauga, ON L4Z 2P8
Hurontario, Mississauga,
 Properties with this icon are courtesy of
TRREB.
Properties with this icon are courtesy of
TRREB.![]()
Welcome to 388 Bud Gregory Blvd, a beautifully maintained detached with 3 large bedrooms, a finished basement, and aprox. 3,000 sq ft of living space. This home sits on a rare 8,589 sq. ft. pool-sized lot where the fence line is ringed by mature trees offering exceptional privacy, green space, and room to grow. Pride of ownership, curb appeal, and mature tree-lined streets characterizes this most family-friendly neighborhood. Inside this carpet-free home (except the basement bedroom), you are welcomed by a porcelain-tiled foyer with direct access to the double garage, a convenient main floor laundry/mud room, and gleaming maple hardwood flooring throughout. The formal dining room and cozy family room with wood-burning fireplace and wet bar are perfect for gatherings with loved ones and friends. The kitchen, overlooking an expanse of green lawn, features elegant, engineered stone countertops, a stylish stone backsplash, porcelain floors, and a large built-in pantry ideal for everyday living or entertaining. Enjoy your morning coffee in the breakfast area or step onto the deck and take in the peaceful view of your private backyard. The curved oak staircase leads upstairs to three generous-sized bedrooms, the primary bedroom having its own private ensuite bath. The lower level offers a large rec room/office, a versatile bedroom/exercise room, a full 4-piece bath, utility room, cold cellar, and plenty of storage and features durable vinyl plank flooring. Outdoors, the expansive deck, wide side yard (ideal for RV or boat parking), and lush lawn create the perfect setting for summer fun. Additional features: owned hot water tank, roof re-shingled (2021). Please click the link to the Virtual tour for a walk through. Don't miss this opportunity book your private showing today!
- HoldoverDays: 90
- 建筑样式: 2-Storey
- 房屋种类: Residential Freehold
- 房屋子类: Detached
- DirectionFaces: North
- GarageType: Attached
- 路线: Eglinton & Central Parkway
- 纳税年度: 2025
- 停车位特点: Private Double
- ParkingSpaces: 2
- 停车位总数: 4
- WashroomsType1: 2
- WashroomsType1Level: Second
- WashroomsType2: 1
- WashroomsType2Level: Ground
- WashroomsType3: 1
- WashroomsType3Level: Basement
- BedroomsAboveGrade: 3
- BedroomsBelowGrade: 1
- 内部特点: Carpet Free, Central Vacuum, Water Heater Owned
- 地下室: Finished
- Cooling: Central Air
- HeatSource: Gas
- HeatType: Forced Air
- ConstructionMaterials: Brick
- 外部特点: Lawn Sprinkler System
- 屋顶: Asphalt Shingle
- 泳池特点: None
- 下水道: Sewer
- 基建详情: Other
- LotSizeUnits: Feet
- LotDepth: 121.99
- LotWidth: 63.32
- PropertyFeatures: Fenced Yard, Library, Park, Public Transit, School
| 学校名称 | 类型 | Grades | Catchment | 距离 |
|---|---|---|---|---|
| {{ item.school_type }} | {{ item.school_grades }} | {{ item.is_catchment? 'In Catchment': '' }} | {{ item.distance }} |


