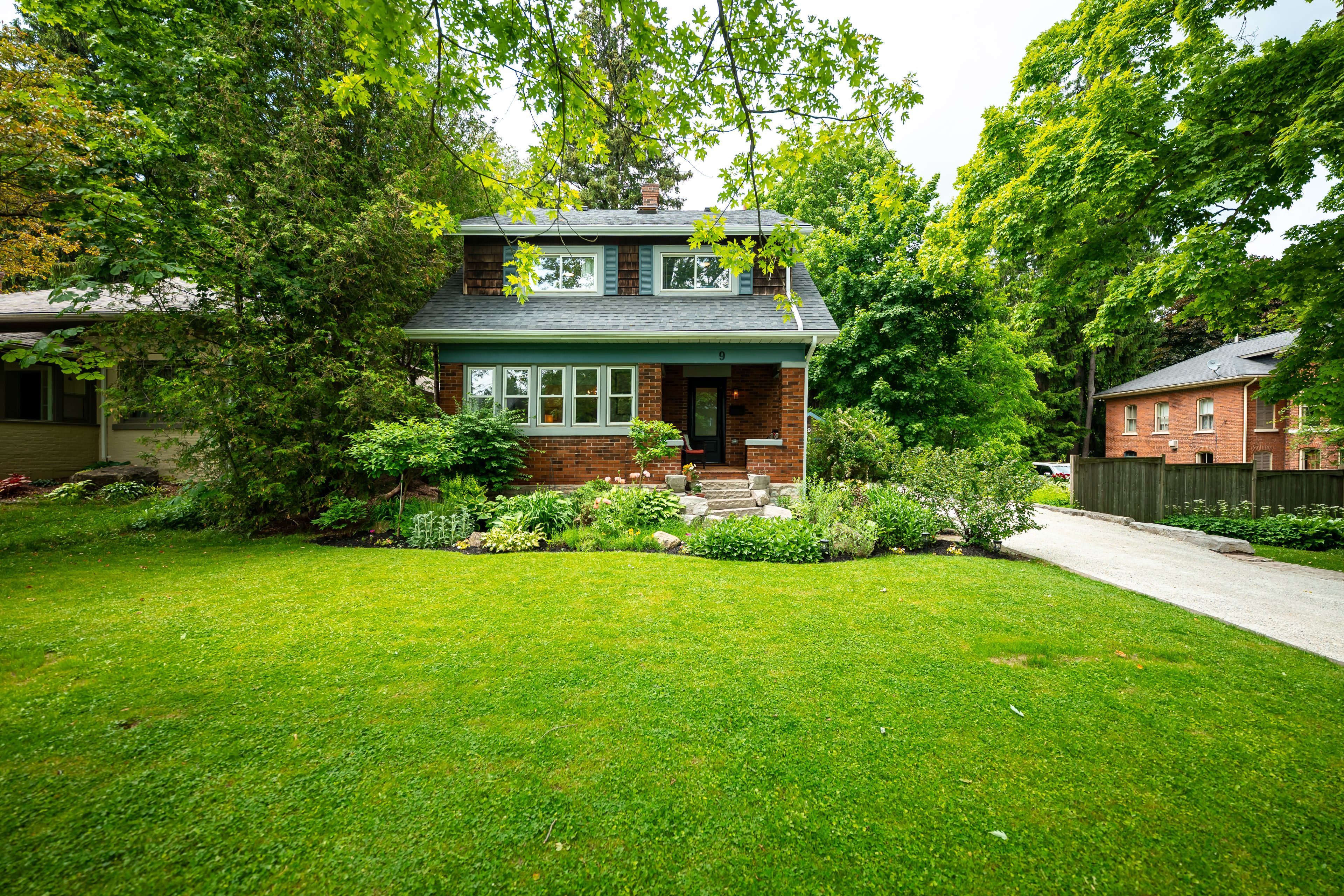$1,099,900
$49,100
 Properties with this icon are courtesy of
TRREB.
Properties with this icon are courtesy of
TRREB.![]()
Timeless charm meets modern comfort, on your dream lot. Tucked away on a quiet, tree-lined street in the heart of Orangeville, this beautifully preserved century home is the perfect blend of historic character and exquisite updates. Just steps from vibrant Broadway, home to amazing restaurants, shops, the Orangeville Theatre, and community amenities, you'll enjoy the best of in-town living with the peace and privacy of a secluded retreat. The home's curb appeal is undeniable w/ brick exterior accented by cedar shakes and mature gardens. Stone steps and charming front porch welcome you home. Original hardwood floors, crown moulding, and a brick feature wall complement the main floor living spaces, including a sunroom overlooking the front yard, cozy family room with fireplace & an elegant dining area. The kitchen is a chef's dream, featuring a Wolf stove, Miele dishwasher, wine fridge, and walkout to the private backyard oasis. Upstairs, three bedrooms and two uniquely tiled 3-piece bathrooms offer space and character. The primary suite includes a large closet, ensuite bath, and a second sunroom perfect for morning coffee or evening unwinding by the gas stove. A finished loft on the third floor adds a spacious fourth bedroom with its own gas fireplace, storage, and charming windows. The lower level offers its own side entry, a rec room with gas fireplace, pot lights & above-grade windows, plus a stone-walled wine cellar. The large, fenced backyard is a private haven with mature trees, perennial gardens with stone-edged beds, gas line to BBQ, and a deck built for entertaining. This property stretches all the way to the back lane, offering options for future benefit. A detached garage with original door and a driveway that fits 6+ cars completes the package. This is your chance to own a piece of Orangeville history - beautifully maintained and full of heart.
- HoldoverDays: 90
- 建筑样式: 2 1/2 Storey
- 房屋种类: Residential Freehold
- 房屋子类: Detached
- DirectionFaces: North
- GarageType: Detached
- 路线: 3rd Ave between First St & 2nd S
- 纳税年度: 2025
- ParkingSpaces: 6
- 停车位总数: 7
- WashroomsType1: 2
- WashroomsType1Level: Second
- BedroomsAboveGrade: 4
- 内部特点: On Demand Water Heater, Water Softener, Storage, Bar Fridge
- 地下室: Partially Finished
- Cooling: Central Air
- HeatSource: Gas
- HeatType: Forced Air
- ConstructionMaterials: Brick
- 屋顶: Shingles
- 泳池特点: None
- 下水道: Sewer
- 基建详情: Unknown
- 地块号: 340230027
- LotSizeUnits: Feet
- LotDepth: 188
- LotWidth: 60
| 学校名称 | 类型 | Grades | Catchment | 距离 |
|---|---|---|---|---|
| {{ item.school_type }} | {{ item.school_grades }} | {{ item.is_catchment? 'In Catchment': '' }} | {{ item.distance }} |


