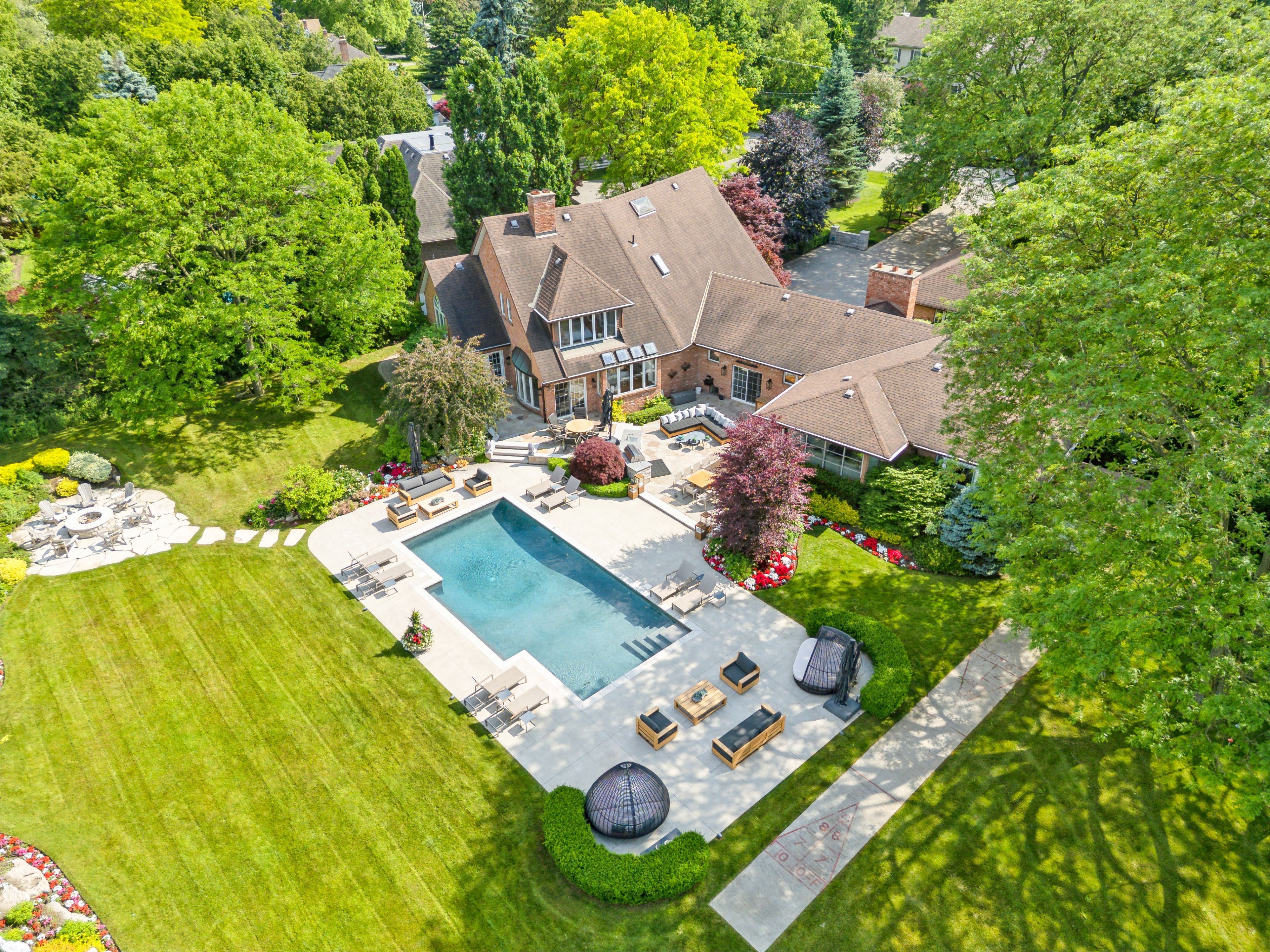$5,299,000
19 Lorraine Gardens, Toronto W08, ON M9B 4Z5
Islington-City Centre West, Toronto,
 Properties with this icon are courtesy of
TRREB.
Properties with this icon are courtesy of
TRREB.![]()
19 Lorraine Gardens is a rare estate offering the perfect blend of luxury, privacy, and resort-style living. Set on 1.676 acres, this 6-bedroom home is one of the largest remaining estate lots in all of Etobicoke. Backing onto protected greenspace with 60 feet of frontage on Mimico Creek, this property offers complete seclusion and an unmatched outdoor experience. The backyard is the true showpiece. A 42x22-foot heated saltwater pool, outdoor kitchen, fire pit, sports court, inground trampoline, shuffleboard, and multiple entertaining patios are surrounded by mature trees and manicured gardens. With no visible neighbours, deeded creek access, and extensive landscaping, it feels like a private resort in the city. Inside, the home offers 7,640 sq ft of beautifully designed living space plus 1,316 sq ft of internal storage. Vaulted ceilings, skylights, and oversized windows flood the main floor with natural light. The chef's kitchen with premium appliances and a large granite island flows into the great room with a two-sided fireplace and backyard views. A sun-filled four-season sunroom, formal living and dining rooms, home office, laundry room, and second kitchen add comfort and flexibility. A separate wing with two bedrooms and a full bathperfect for extended family or a teen retreatcompletes the main level. Upstairs, the primary suite features vaulted ceilings, a walk-in closet, a second adjacent walk-in, and a well-appointed ensuite. Two additional large bedrooms offer bright, comfortable spaces with ample storage. The finished lower level includes a gym, a recreation room with walk-up to the backyard, and a private bedroom suite ideal for guests or live-in support. Located minutes from Sherway Gardens, Pearson Airport, and top-rated schools, this home offers a one-of-a-kind lifestyle. Located minutes from Sherway Gardens, Pearson Airport, and top-rated schools, this home offers a one-of-a-kind lifestyle
- HoldoverDays: 120
- 建筑样式: 2-Storey
- 房屋种类: Residential Freehold
- 房屋子类: Detached
- DirectionFaces: South
- GarageType: Detached
- 路线: Martin Grove Rd & Burhamthorpe Rd
- 纳税年度: 2025
- ParkingSpaces: 8
- 停车位总数: 11
- WashroomsType1: 2
- WashroomsType1Level: Second
- WashroomsType2: 1
- WashroomsType2Level: Main
- WashroomsType3: 2
- WashroomsType3Level: Main
- WashroomsType4: 1
- WashroomsType4Level: Basement
- BedroomsAboveGrade: 5
- BedroomsBelowGrade: 1
- 壁炉总数: 2
- 内部特点: Built-In Oven, Central Vacuum, Countertop Range, Other, Storage, Ventilation System, Water Heater
- 地下室: Full, Finished
- Cooling: Central Air
- HeatSource: Gas
- HeatType: Forced Air
- ConstructionMaterials: Brick
- 屋顶: Asphalt Shingle
- 泳池特点: Inground
- 水滨特点: Not Applicable
- 下水道: Sewer
- 基建详情: Concrete
- 地块号: 074590230
- LotSizeUnits: Feet
- LotDepth: 313
- LotWidth: 72.33
| 学校名称 | 类型 | Grades | Catchment | 距离 |
|---|---|---|---|---|
| {{ item.school_type }} | {{ item.school_grades }} | {{ item.is_catchment? 'In Catchment': '' }} | {{ item.distance }} |


