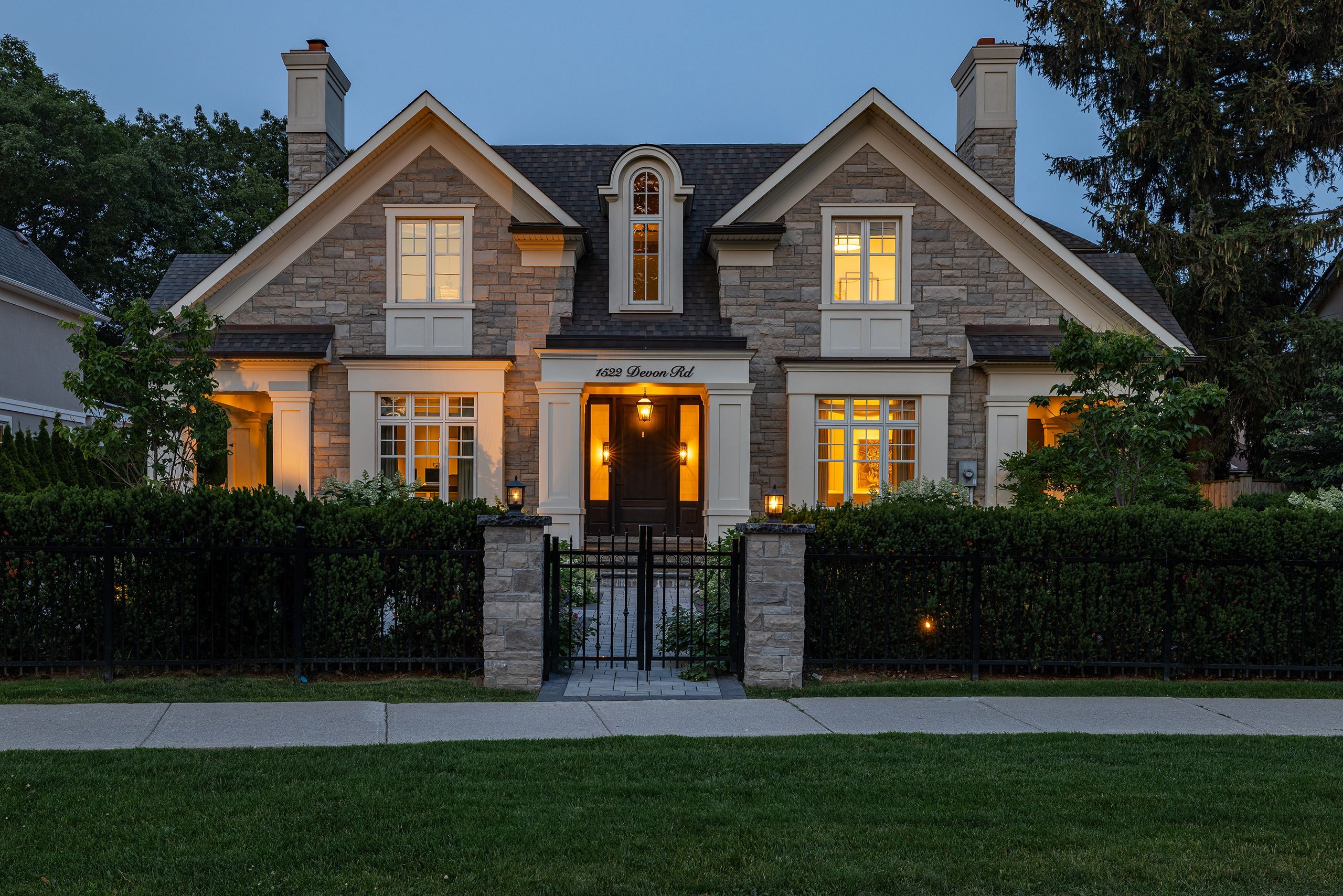$5,750,000
1522 Devon Road, Oakville, ON L6J 2M5
1011 - MO Morrison, Oakville,
 Properties with this icon are courtesy of
TRREB.
Properties with this icon are courtesy of
TRREB.![]()
Stylish, classy home with lots of luxurious detail. Over 4,800 square feet above grade and over 7,300 square feet of total living space. Designed by Michael Pettes, built by PCM. The main level has a European flair with plaster crown moulding, custom draperies, wall sconces, and attractive wall and ceiling details throughout. Dramatic main floor library with upper level wrought iron catwalk, soaring ceiling height and gas fireplace. Massive formal dining room with seating for 10, dressed up for entertaining. Downsview kitchen with servery, large island and open to eat-in area and family room. Outstanding upper level layout. Wide hallway with skylight offers ideal opportunity to showcase art or family photos. All four bedrooms are generous in dimension and have their own ensuites and ample closet space. The primary suite has a dressing room, cathedral ceiling and a luxurious ensuite. Readers will appreciate the built-in bookshelf adjacent to the soaker tub. Fully finished basement with all the features you need. Fifth bedroom and full bath. Elaborate rec room with wet bar and wine cellar featuring stone walls. Big laundry room with ample counter space. Wide winding walk-up to backyard. Another notable feature of this home is that it has a main floor den and upper level study (as well as a library). Southeast Oakville is known for its schools, so if you have multiple family members who need dedicated work space, this home is worth a look. Heated driveway finished with interlocking stones. Large garage with good height and car lift. Attractive rear elevation with covered porch. 2 furnaces and 2 air conditioners. Quick walk to multiple good schools. Close to shopping and highways.
- 建筑样式: 2-Storey
- 房屋种类: Residential Freehold
- 房屋子类: Detached
- DirectionFaces: South
- GarageType: Attached
- 路线: Maple Grove & Devon
- 纳税年度: 2025
- 停车位特点: Private Double
- ParkingSpaces: 5
- 停车位总数: 7
- WashroomsType1: 1
- WashroomsType1Level: Main
- WashroomsType2: 1
- WashroomsType2Level: Second
- WashroomsType3: 3
- WashroomsType3Level: Second
- WashroomsType4: 1
- WashroomsType4Level: Basement
- BedroomsAboveGrade: 4
- BedroomsBelowGrade: 1
- 壁炉总数: 3
- 内部特点: Auto Garage Door Remote, Carpet Free, Central Vacuum, Sump Pump
- 地下室: Finished, Walk-Up
- Cooling: Central Air
- HeatSource: Gas
- HeatType: Forced Air
- LaundryLevel: Lower Level
- ConstructionMaterials: Stone, Stucco (Plaster)
- 外部特点: Landscaped, Lawn Sprinkler System, Porch
- 屋顶: Asphalt Shingle
- 泳池特点: None
- 下水道: Sewer
- 基建详情: Poured Concrete
- 地块号: 247980063
- LotSizeUnits: Feet
- LotDepth: 171.89
- LotWidth: 75.09
- PropertyFeatures: School
| 学校名称 | 类型 | Grades | Catchment | 距离 |
|---|---|---|---|---|
| {{ item.school_type }} | {{ item.school_grades }} | {{ item.is_catchment? 'In Catchment': '' }} | {{ item.distance }} |


