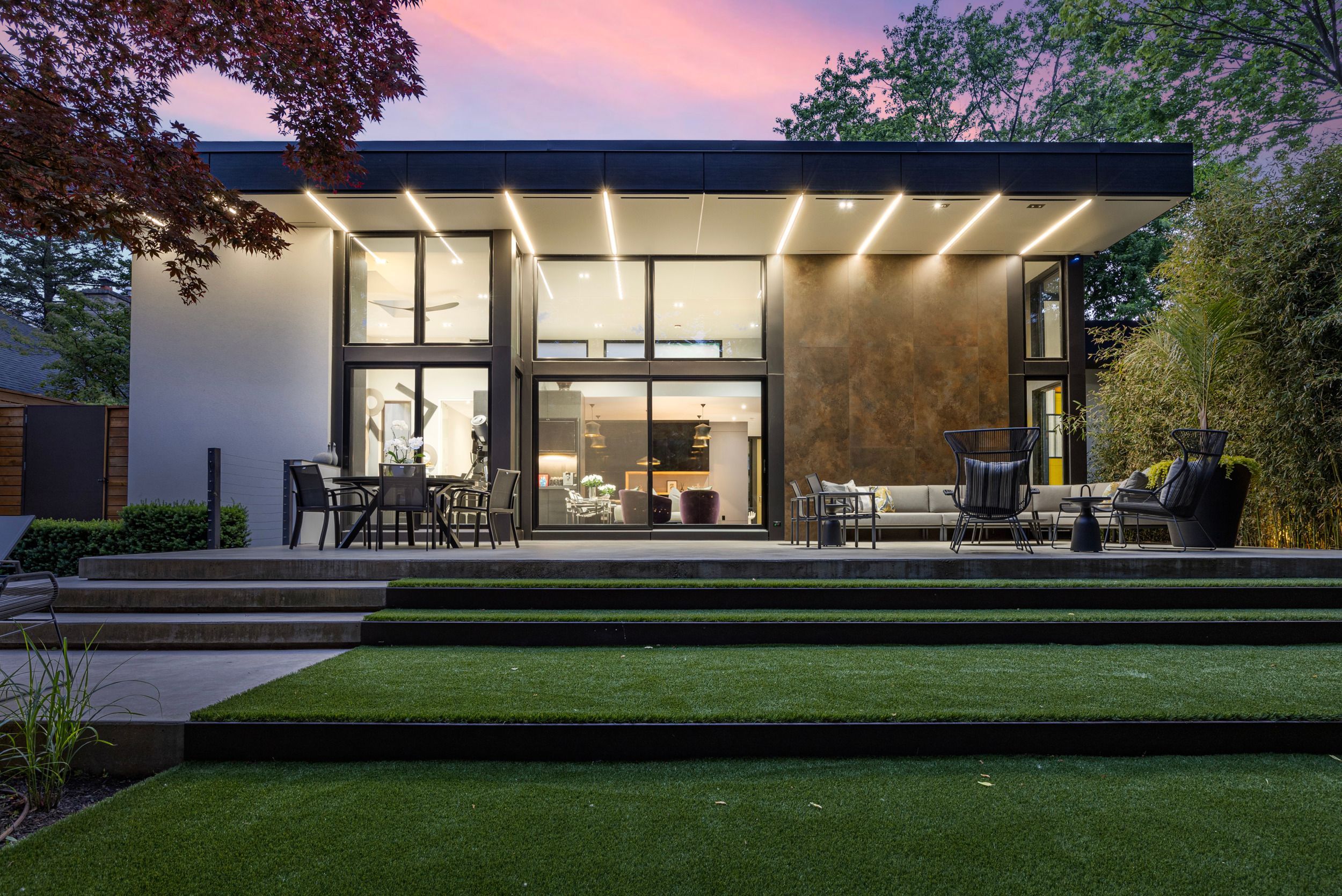$5,750,000
1516 Duncan Road, Oakville, ON L6J 2R3
1011 - MO Morrison, Oakville,
 Properties with this icon are courtesy of
TRREB.
Properties with this icon are courtesy of
TRREB.![]()
This "Genius" custom-built bungalow in prime Southeast Oakville epitomizes unparalleled luxury and smart living, spanning 4,888 sq. ft. across 2 floors with 3+1 beds and 4 baths. The main floor office and dressing room can easily be converted to bedrooms with a rough in for another bath. Outdoor excellence is redefined with a snow melt system covering the entire property, including the oversized patio that can switch to heat mode to enjoy the outdoors when cool. The Faux turf also adds a low maintenance convenience. Enjoy the meticulous grounds with a gas fireplace & built-in Original Acoustic speakers. It's an entertainer's dream, featuring Genius Home Integration for seamless control of Sonos, climate, lighting, and security, complemented by retractable steel security blinds. Comfort is paramount with 15ft ceilings, expansive windows, radiant heated concrete floors with individual room sensors, and high-end custom built-in cabinetry throughout. The Chef's Kitchen boasts top-tier appliances, double ovens, a barista station, and a unique wet bar with chilled sparkling/flat water. Practicality shines in the mudroom with a dog washing station and garbage/recycling chute, accessible from the oversized garage with an EV charger. The primary suite offers views of the serene bamboo courtyard and outdoor gas fireplace. Relax in the spa-like ensuite with a soaker tub, Toto wash-let toilet, and a floor to ceiling stained-glass window. The lower level transforms into an entertainment oasis with an open-concept wet bar with granite counters and dishwasher, a power-sliding door tiered theatre room featuring a 10' screen is designed for excellent surround sound. A private guest chamber with 3pc ensuite, and a versatile family room. An elevator conveniently services all levels, including the unique rooftop, ensuring an unparalleled living experience focused on comfort, convenience, and sophisticated luxury.
- HoldoverDays: 90
- 建筑样式: Bungalow
- 房屋种类: Residential Freehold
- 房屋子类: Detached
- DirectionFaces: South
- GarageType: Attached
- 路线: Maple Grove Dr, West on Duncan Rd
- 纳税年度: 2025
- ParkingSpaces: 4
- 停车位总数: 6
- WashroomsType1: 1
- WashroomsType1Level: Main
- WashroomsType2: 1
- WashroomsType2Level: Main
- WashroomsType3: 2
- WashroomsType3Level: Basement
- BedroomsAboveGrade: 3
- BedroomsBelowGrade: 1
- 内部特点: Air Exchanger, Auto Garage Door Remote, Built-In Oven, Carpet Free, Central Vacuum, Countertop Range, ERV/HRV, Primary Bedroom - Main Floor, Water Heater Owned
- 地下室: Full, Finished
- Cooling: Central Air
- HeatSource: Gas
- HeatType: Radiant
- ConstructionMaterials: Other
- 屋顶: Flat
- 泳池特点: None
- 下水道: Sewer
- 基建详情: Poured Concrete
- 地块号: 247940049
- LotSizeUnits: Feet
- LotDepth: 146
- LotWidth: 77
| 学校名称 | 类型 | Grades | Catchment | 距离 |
|---|---|---|---|---|
| {{ item.school_type }} | {{ item.school_grades }} | {{ item.is_catchment? 'In Catchment': '' }} | {{ item.distance }} |


