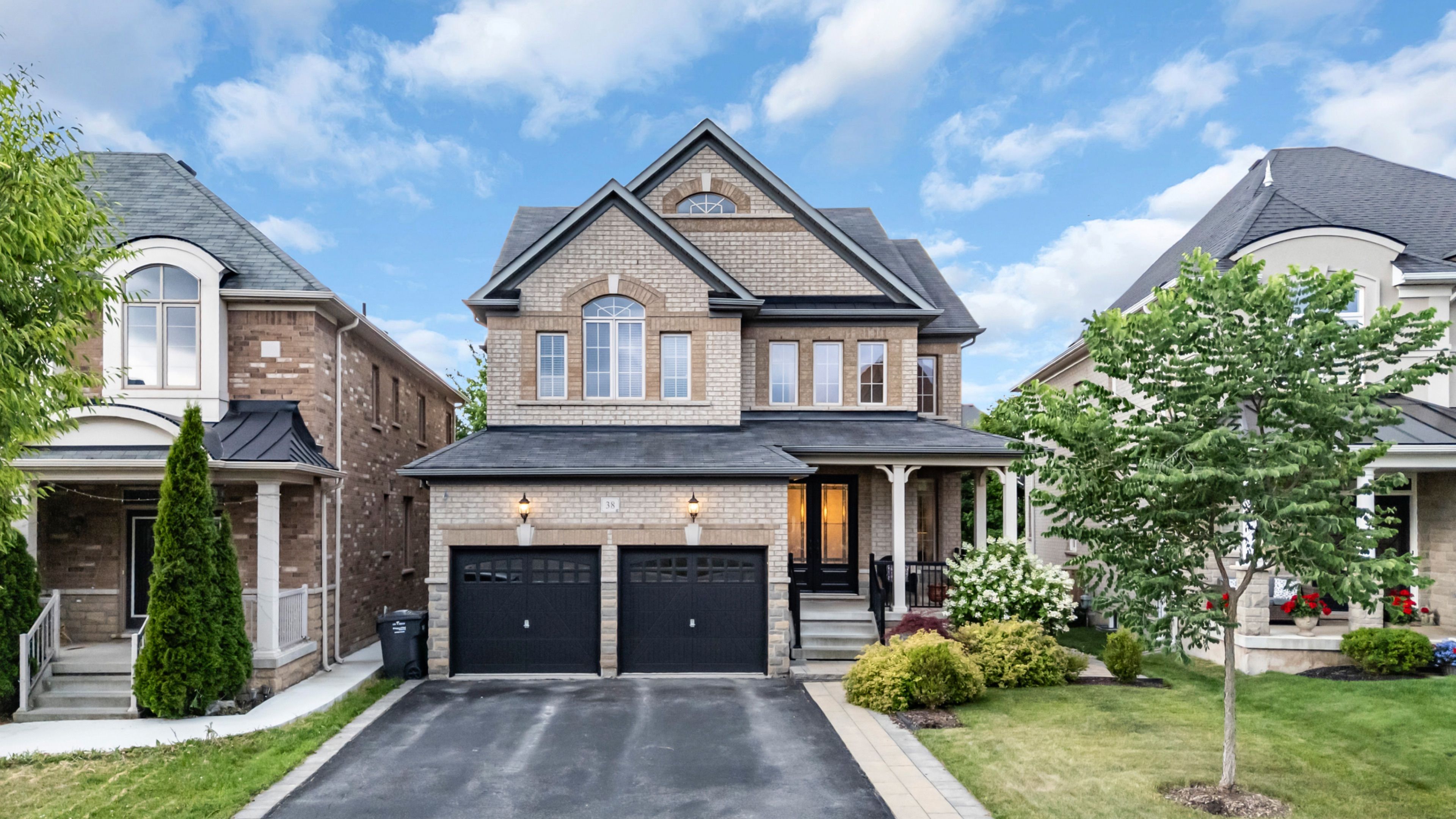$1,429,000
38 Intrigue Trail, Brampton, ON L6X 0W9
Credit Valley, Brampton,
 Properties with this icon are courtesy of
TRREB.
Properties with this icon are courtesy of
TRREB.![]()
Ravine Views, Walkout Ease Where Luxury Meets Nature with Timeless Peace Welcome to 38 Intrigue. Tucked in the heart of Credit Valley, this luxurious detached home is a rare offering blending modern comfort, natural beauty, and long-term potential on a premium lot with unobstructed ravine views. Step inside to discover a dramatic open-to-above entrance and a thoughtfully designed living space with dedicated living, dining, and family rooms, this home offers the perfect balance of connection and comfort for every occasion.. The bright, open-concept layout is filled with natural light, warm neutral tones, and a cozy fireplace. The chef-inspired kitchen features extended cabinetry, stainless steel appliances, and generous counter space, perfect for preparing meals and memories alike. Step out onto the expansive deck, where morning coffees, family dinners, and quiet reflections are framed by the sights and sounds of nature. Upstairs, you'll find four spacious bedrooms, including a serene primary suite complete with a walk-in closet and a spa-like ensuite. But the true opportunity lies below a walkout basement with a separate entrance, offering endless potential. With a double garage and a timeless exterior, this home is as practical as it is beautiful. Gently nestled in an upscale, family-focused community, this home offers a rare sense of peace, privacy, and belonging. Surrounded by natures beauty and top-rated schools like Ingleborough Public School, it's a place where children can grow with care and families can flourish with ease. Friendly Neighbours, and daily touches of wildlife make this a truly heartwarming place. Let this be the chapter where your story begins at 38 Intrigue, Your Retreat of Prestige.
- HoldoverDays: 90
- 建筑样式: 2-Storey
- 房屋种类: Residential Freehold
- 房屋子类: Detached
- DirectionFaces: West
- GarageType: Built-In
- 路线: From Bovaird Dr W & Mclaughlin Rd, head south on Mclaughlin Rd, then turn right on Intrigue Trail to #38.
- 纳税年度: 2025
- ParkingSpaces: 2
- 停车位总数: 4
- WashroomsType1: 1
- WashroomsType1Level: Main
- WashroomsType2: 1
- WashroomsType2Level: Second
- WashroomsType3: 1
- WashroomsType3Level: Second
- BedroomsAboveGrade: 4
- 内部特点: Auto Garage Door Remote, Carpet Free, Water Meter, Water Heater, Rough-In Bath
- 地下室: Separate Entrance, Unfinished
- Cooling: Central Air
- HeatSource: Gas
- HeatType: Forced Air
- ConstructionMaterials: Brick
- 外部特点: Deck, Patio, Paved Yard, Privacy
- 屋顶: Asphalt Shingle
- 泳池特点: None
- 下水道: Sewer
- 基建详情: Concrete, Brick
- LotSizeUnits: Feet
- LotDepth: 107.77
- LotWidth: 37.4
| 学校名称 | 类型 | Grades | Catchment | 距离 |
|---|---|---|---|---|
| {{ item.school_type }} | {{ item.school_grades }} | {{ item.is_catchment? 'In Catchment': '' }} | {{ item.distance }} |


