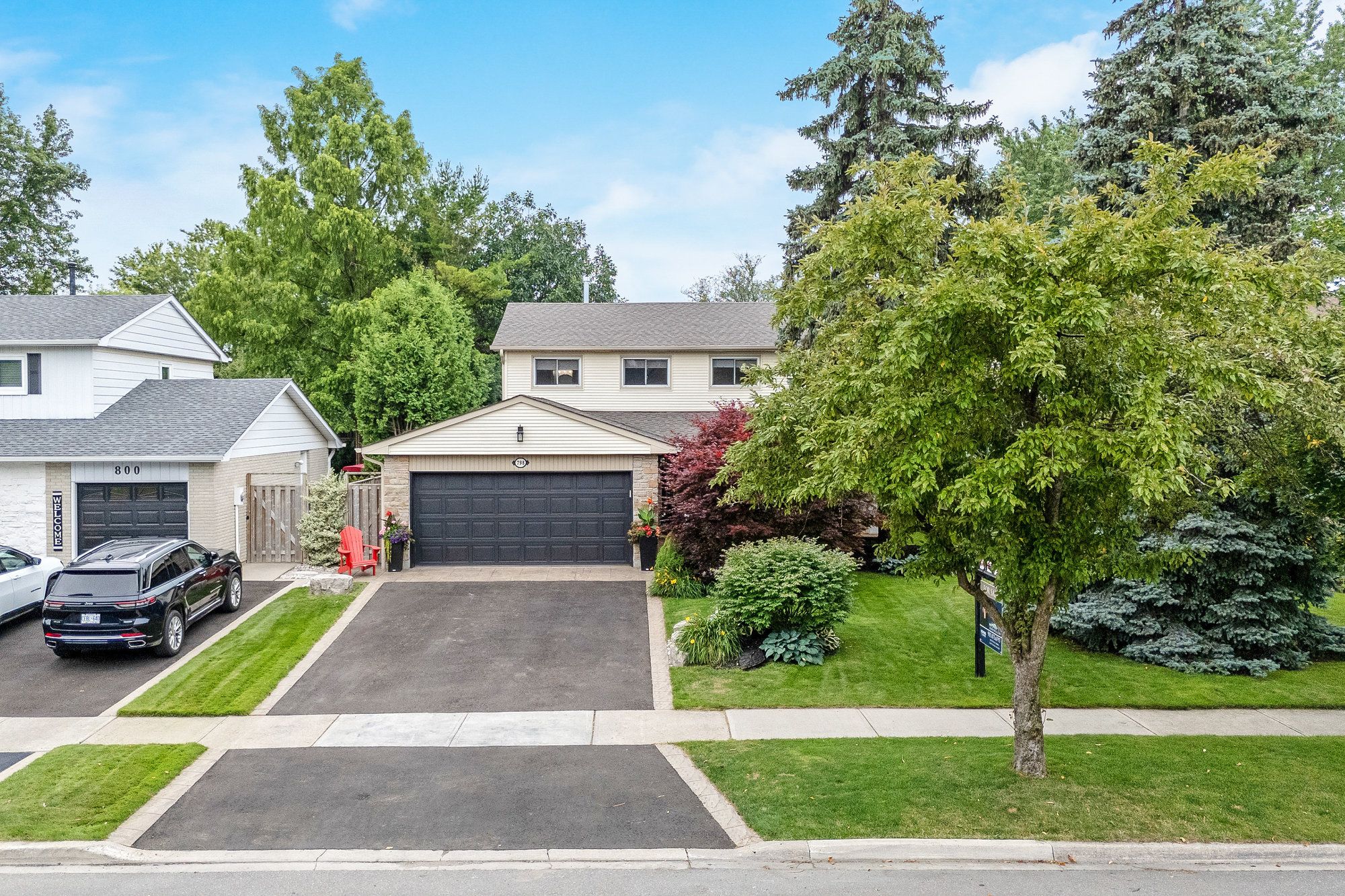$1,375,000
798 Cabot Trail, Milton, ON L9T 3M7
1031 - DP Dorset Park, Milton,
 Properties with this icon are courtesy of
TRREB.
Properties with this icon are courtesy of
TRREB.![]()
Nestled in a picturesque, tree-lined street in family friendly Dorset Park, a highly sought-after mature neighbourhood in Milton, this exceptional 4 bedroom home offers the perfect blend of luxury, comfort & everyday functionality. From first view you'll discover lush mature landscaping, patterned concrete walkway, grand front entry and an inviting front porch. Inside, you'll be impressed by thoughtful upgrades thru-out, from high-end finishes to custom details that elevate every room. The main floor open-concept design is bright & spacious, designed for a seamless flow between the renovated Living/ Dining/Office & Kitchen areas perfect for both entertaining & keeping the family connected. A well-planned Kitchen w/tons of storage, SS appliances, granite counters & huge windows/doors, provides a stunning view of the backyard oasis. A gorgeous staircase w/stylish shiplap wall accent, leads to the 2nd floor. The Primary Bdrm is spacious & inviting, w/renovated 3 piece ensuite, w/in closet & hardwood flooring. Three additional bdrms are generous in size, w/hardwood and share a renovated 4-piece bath. The convenience of a 2nd floor laundry is found in the 4th bdrm which features a murphy bed, perfect for guests. A mostly finished lower level provides a versatile space w/huge Rec Rm, 3-pc bath, custom cabinetry, wall panels, moveable bar and gas FP. With an unbeatable outdoor space, surrounded by lush greenery, the backyard oasis offers plenty of privacy and boasts a 16 x 32 inground, heated saltwater pool, huge composite deck (23) & pool shed. Truly a retreat for the whole family! This genuinely is a home that checks all the boxes, with an outstanding outdoor space, exceptional layout and superb neighbourhood. Ideally located, a short walk to GO transit, shopping, restaurants, arenas, schools, parks, trails and close to the First Ontario Arts Centre, Leisure Centre, Milton's charming downtown and quick access to Hwy 401 and minutes to the 407, 403 & QEW.
- HoldoverDays: 90
- 建筑样式: 2-Storey
- 房屋种类: Residential Freehold
- 房屋子类: Detached
- DirectionFaces: West
- GarageType: Attached
- 路线: Off Woodward or Mackenzie
- 纳税年度: 2025
- 停车位特点: Private Double
- ParkingSpaces: 2
- 停车位总数: 4
- WashroomsType1: 1
- WashroomsType2: 1
- WashroomsType3: 1
- WashroomsType4: 1
- BedroomsAboveGrade: 4
- 壁炉总数: 1
- 内部特点: Auto Garage Door Remote
- 地下室: Finished, Partial Basement
- Cooling: Central Air
- HeatSource: Gas
- HeatType: Forced Air
- LaundryLevel: Upper Level
- ConstructionMaterials: Brick, Stone
- 外部特点: Deck, Landscaped, Lawn Sprinkler System, Privacy
- 屋顶: Asphalt Shingle
- 泳池特点: Inground
- 下水道: Sewer
- 基建详情: Concrete
- 地形: Level
- 地块号: 249460112
- LotSizeUnits: Feet
- LotDepth: 120
- LotWidth: 50
- PropertyFeatures: Arts Centre, Fenced Yard, Golf, Greenbelt/Conservation, Hospital, Library
| 学校名称 | 类型 | Grades | Catchment | 距离 |
|---|---|---|---|---|
| {{ item.school_type }} | {{ item.school_grades }} | {{ item.is_catchment? 'In Catchment': '' }} | {{ item.distance }} |


