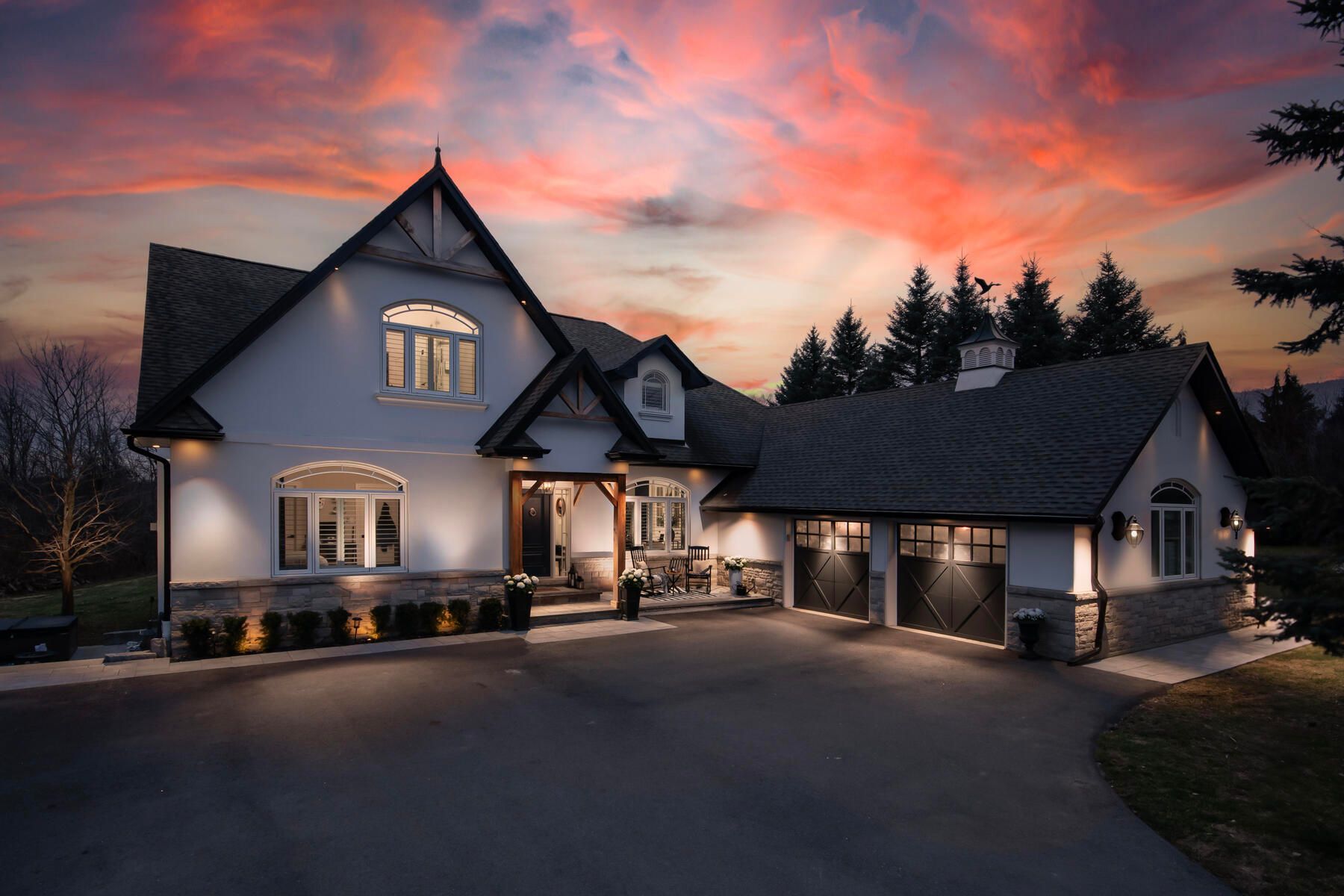$7,000
50 Lyonsview Lane, Caledon, ON L7C 1P1
Cheltenham, Caledon,
 Properties with this icon are courtesy of
TRREB.
Properties with this icon are courtesy of
TRREB.![]()
Welcome To The Village Of Cheltenham! This Stunning Executive Estate Sits At The End Of The CovetedLyonsview Lane Cul-De-Sac. Luxuriously Renovated, This Bungaloft Is Set On A Private Pie-Shaped LotBacking Onto Conservation Land. Enjoy Easy Commutes With The Charm Of Small-Town Living! Stroll ToTheCheltenham General Store For Ice Cream, Access The Caledon Trailway Just Steps Away, AndEnjoyProximity To Pulpit Club Golf, Caledon Ski Club, Local Breweries, And Cafes. Under 30 Minutes ToPearsonAirport And Less Than An Hour To Downtown Toronto! No Expense Spared On Renovations! TheHigh-EndChefs Kitchen Boasts Dacor & Sub-Zero Stainless Steel Appliances, Oversized Windows WithBreathtaking4-Season Views, Vaulted Ceilings With Skylights, And Multiple Walkouts To An Outdoor Oasis.ImpeccableLandscaping Includes A Custom In-Ground Pool, Composite Decks With Glass Railings, DouglasFir Timbers,New Walkways And Porch, And A Freshly Paved Driveway With Ample Parking. The Loft-LevelPrimaryRetreat Features A Library Overlooking The Living Room, A Private Balcony, And An OversizedBedroomWith A Fully Renovated 6-Piece Ensuite. Ideal For Multi-Generational Living With Multiple PrimarySuites,Separate Laundry Rooms, And Walkouts. The 9 Walk-Out Basement Offers A Gas Fireplace, CustomWet Bar,Wine Cellar, Hot Tub Patio, Full Bathroom With Sauna And Heated Floors, Plus A Custom HomeGym WithGlass Doors And Rubber Flooring. This Estate Is An Entertainers Dream A Must-See!
- HoldoverDays: 60
- 建筑样式: Bungaloft
- 房屋种类: Residential Freehold
- 房屋子类: Detached
- DirectionFaces: South
- GarageType: Attached
- 路线: Creditview North of King
- 停车位特点: Private Double
- ParkingSpaces: 12
- 停车位总数: 14
- WashroomsType1: 1
- WashroomsType1Level: Second
- WashroomsType2: 2
- WashroomsType2Level: Main
- WashroomsType3: 1
- WashroomsType3Level: Basement
- BedroomsAboveGrade: 4
- BedroomsBelowGrade: 1
- 壁炉总数: 3
- 内部特点: Auto Garage Door Remote, Bar Fridge, Built-In Oven, Countertop Range
- 地下室: Finished with Walk-Out
- Cooling: Central Air
- HeatSource: Gas
- HeatType: Forced Air
- LaundryLevel: Main Level
- ConstructionMaterials: Stone, Stucco (Plaster)
- 外部特点: Awnings, Backs On Green Belt, Built-In-BBQ, Deck, Landscape Lighting, Lawn Sprinkler System, Patio, Privacy, Porch
- 屋顶: Asphalt Shingle
- 泳池特点: Inground
- 下水道: Septic
- 基建详情: Concrete
- 地块号: 142610148
- LotSizeUnits: Feet
- LotDepth: 236.65
- LotWidth: 109.65
- PropertyFeatures: Cul de Sac/Dead End, Greenbelt/Conservation, Fenced Yard, School Bus Route
| 学校名称 | 类型 | Grades | Catchment | 距离 |
|---|---|---|---|---|
| {{ item.school_type }} | {{ item.school_grades }} | {{ item.is_catchment? 'In Catchment': '' }} | {{ item.distance }} |


