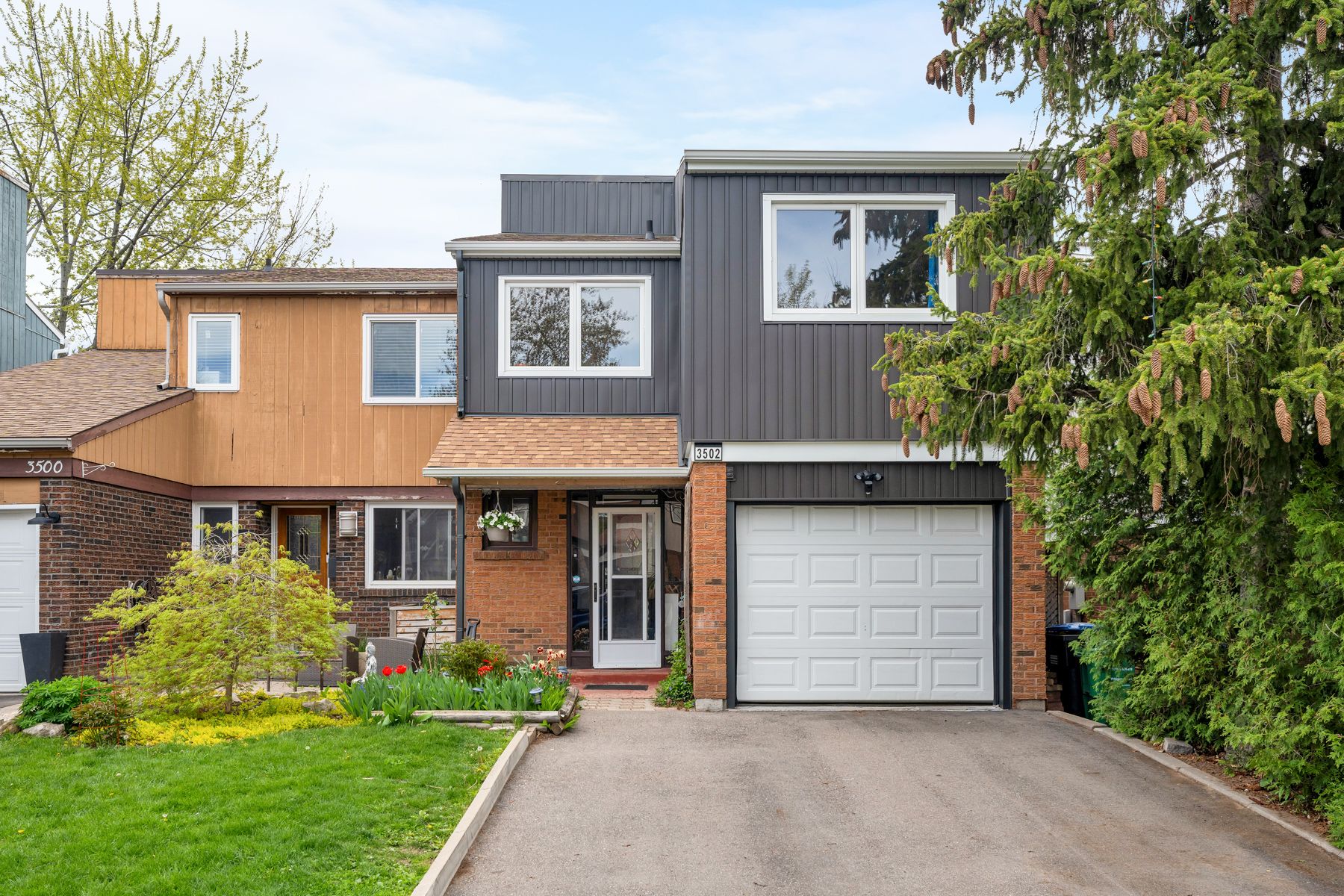$3,900
3502 Ash Row Crescent, Mississauga, ON L5L 1K4
Erin Mills, Mississauga,
 Properties with this icon are courtesy of
TRREB.
Properties with this icon are courtesy of
TRREB.![]()
Welcome to your spacious semi-detached home, offering a harmonious blend of comfort and functionality. With four bedrooms, a great office space, and an open-concept layout, this residence provides ample space for your family to thrive and entertain guests. The open-concept living area seamlessly connects the living room, dining area, and kitchen, fostering a sense of togetherness and facilitating effortless socializing and relaxation. Prepare culinary delights in the well-appointed kitchen, featuring sleek countertops, stainless steel appliances, and ample storage space for your culinary essentials. Adjacent to the kitchen, the dining area offers a cozy ambiance for gatherings and celebrations. Descend to the finished basement, a versatile space that can be tailored to suit your lifestyle preferences. Whether you envision a home theatre, a playroom for the kids, or a fitness area, this expansive area offers endless possibilities for customization and enjoyment. Step outside to your private backyard oasis, where a spacious deck awaits for alfresco dining, lounging in the sun, or hosting outdoor gatherings with friends and family. Surrounded by lush greenery, this serene retreat provides a tranquil escape from the hustle and bustle of everyday life. Additionally, the garage has been thoughtfully converted into a functional office space, offering the perfect environment for remote work, creative pursuits, or entrepreneurial endeavours. This rental property offers easy access to schools, Woodhurst Heights parks, shopping, dining, and major transportation routes, ensuring that you can enjoy a vibrant lifestyle with all the amenities at your fingertips.
- HoldoverDays: 60
- 建筑样式: 2-Storey
- 房屋种类: Residential Freehold
- 房屋子类: Semi-Detached
- DirectionFaces: North
- GarageType: Attached
- 路线: Burhamthorpe and Glen Erin
- 停车位特点: Private
- ParkingSpaces: 2
- 停车位总数: 2
- WashroomsType1: 1
- WashroomsType1Level: Main
- WashroomsType2: 1
- WashroomsType2Level: Second
- WashroomsType3: 1
- WashroomsType3Level: Basement
- BedroomsAboveGrade: 4
- BedroomsBelowGrade: 1
- 内部特点: None
- 地下室: Finished
- Cooling: Central Air
- HeatSource: Gas
- HeatType: Forced Air
- LaundryLevel: Lower Level
- ConstructionMaterials: Brick Front
- 屋顶: Asphalt Shingle
- 泳池特点: None
- 下水道: Sewer
- 基建详情: Poured Concrete
- 地块号: 133930151
- LotSizeUnits: Feet
- LotDepth: 110
- LotWidth: 27.5
| 学校名称 | 类型 | Grades | Catchment | 距离 |
|---|---|---|---|---|
| {{ item.school_type }} | {{ item.school_grades }} | {{ item.is_catchment? 'In Catchment': '' }} | {{ item.distance }} |


