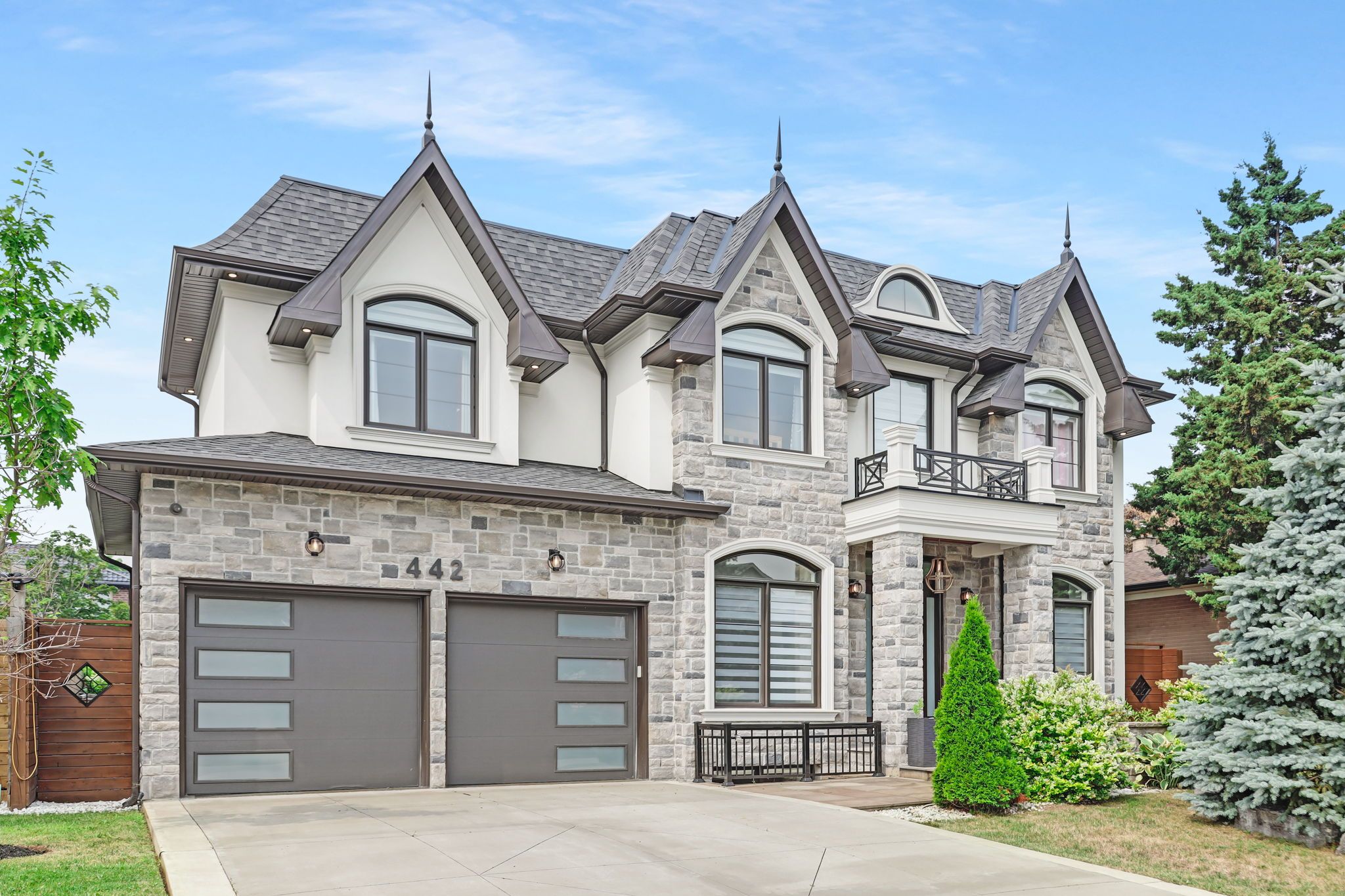$3,545,000
442 Sherin Drive, Oakville, ON L6L 4J5
1020 - WO West, Oakville,
 Properties with this icon are courtesy of
TRREB.
Properties with this icon are courtesy of
TRREB.![]()
Must See! Crafted to perfection, Your Oakville dream custom home awaits! This spectacular, 3387 SQFT above grade ( MPAC ) near 5400 Sqft of Living space. Custom built home boasts floor to ceiling windows casting sunlight on an open concept family room, the designer kitchen & dining room, custom white cabinetry, quartz countertops, premium appliances, and a central island with breakfast bar every inch of this home impresses with premium finishes and thoughtful design. The main level with 10' ceilings, grand living room, This home offers 4+2 large, architecturally pleasing bedrooms and a beautiful office, plus 5 perfectly designed bathrooms, The professionally finished walk-up basement elevates the home's entertainment with luxury and impressive 9 ceilings, an oversized recreation room with wet bar/Kitchen and exercise area. Outside the landscaped backyard offers a private retreat, highlighted by a covered patio with a cedar ceiling, ideal for all outdoor gatherings. Nestled in a desirable neighbourhood within walking distance of parks and shopping, Appleby College, South Oakville Centre and Queen Elizabeth Park Community and Cultural Centre. Close to high rated public, catholic and private schools. South Oakville Mall and the lake, this home perfectly embodies style, luxury, and convenience, dont Miss it.. (This home was built by owner for owner occupied not for investment)
- HoldoverDays: 90
- 建筑样式: 2-Storey
- 房屋种类: Residential Freehold
- 房屋子类: Detached
- DirectionFaces: East
- GarageType: Attached
- 路线: Bridge Rd/Sherin Dr Third Line / east on Bridge Road / south on Sherin Drive
- 纳税年度: 2024
- ParkingSpaces: 5
- 停车位总数: 7
- WashroomsType1: 3
- WashroomsType1Level: Second
- WashroomsType2: 1
- WashroomsType2Level: Ground
- WashroomsType3: 1
- WashroomsType3Level: Basement
- BedroomsAboveGrade: 4
- BedroomsBelowGrade: 2
- 内部特点: Carpet Free, Central Vacuum, In-Law Capability, Sump Pump, Water Heater Owned
- 地下室: Walk-Up
- Cooling: Central Air
- HeatSource: Gas
- HeatType: Forced Air
- LaundryLevel: Upper Level
- ConstructionMaterials: Stone, Stucco (Plaster)
- 外部特点: Canopy, Landscaped, Patio
- 屋顶: Asphalt Shingle
- 泳池特点: None
- 下水道: Sewer
- 基建详情: Concrete
- 地块号: 248420169
- LotSizeUnits: Feet
- LotDepth: 125
- LotWidth: 60
| 学校名称 | 类型 | Grades | Catchment | 距离 |
|---|---|---|---|---|
| {{ item.school_type }} | {{ item.school_grades }} | {{ item.is_catchment? 'In Catchment': '' }} | {{ item.distance }} |


