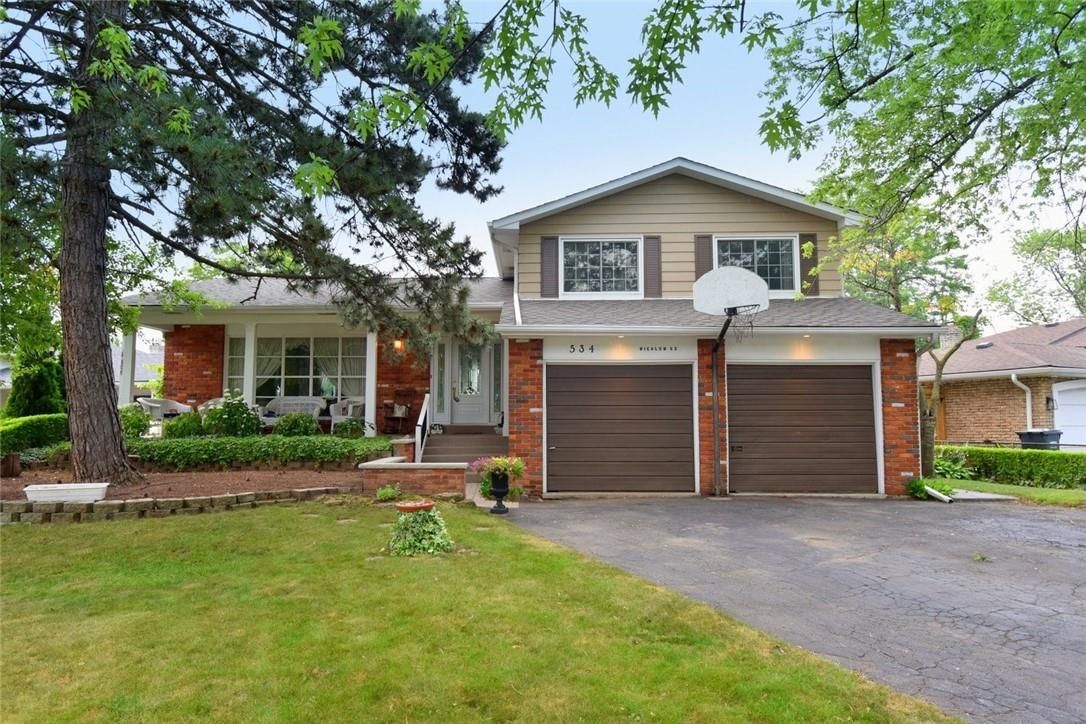$1,224,700
534 Wicklow Road, Burlington, ON L7L 2H8
Shoreacres, Burlington,
 Properties with this icon are courtesy of
TRREB.
Properties with this icon are courtesy of
TRREB.![]()
Welcome to Little Ireland One of Southeast Burlington's most coveted neighbourhoods! This exceptionally spacious 4-level side split offers room for the whole family to spread out and enjoy. Featuring 3 generous bedrooms, with hardwood flooring, upstairs, including a beautifully updated 3-piece ensuite in the Primary suite, and an updated main bath serving the additional two bedrooms. The main level welcomes you with a bright foyer, formal living and dining rooms with hardwood floors, and a cozy family room off the kitchen, all overlooking a stunning 4-season sunroom. The kitchen and sunroom offer views of the inviting backyard pool, with Appleby Tennis Club courts just beyond the fence. You'll also find a main floor laundry room, powder room, and a versatile 4th bedroom (garage conversion -easily converted back if desired). The lower level features a spacious recreation room with bar, a large office/bedroom with oversized closet, and an updated 3-piece bath. Lots of options for Multi Generational living in this home! Ample storage in the crawl space completes this well-designed home. Located within walking distance to Pauline Johnson and Nelson schools, and just minutes to Appleby GO Station and shopping. This is a rare opportunity to own a home in this sought-after community.
- HoldoverDays: 30
- 建筑样式: Sidesplit 4
- 房屋种类: Residential Freehold
- 房屋子类: Detached
- DirectionFaces: West
- GarageType: Attached
- 路线: New St/Tipperary
- 纳税年度: 2025
- 停车位特点: Private Double
- ParkingSpaces: 4
- 停车位总数: 4
- WashroomsType1: 1
- WashroomsType1Level: Second
- WashroomsType2: 1
- WashroomsType2Level: Second
- WashroomsType3: 1
- WashroomsType3Level: Ground
- WashroomsType4: 1
- WashroomsType4Level: Lower
- BedroomsAboveGrade: 4
- BedroomsBelowGrade: 1
- 内部特点: Central Vacuum, In-Law Capability, Storage, Water Heater
- 地下室: Finished, Crawl Space
- Cooling: Central Air
- HeatSource: Gas
- HeatType: Forced Air
- LaundryLevel: Main Level
- ConstructionMaterials: Aluminum Siding, Brick
- 外部特点: Backs On Green Belt, Landscaped, Patio
- 屋顶: Asphalt Shingle
- 泳池特点: Inground
- 下水道: Sewer
- 基建详情: Poured Concrete
- 地形: Open Space
- 地块号: 070310358
- LotSizeUnits: Feet
- LotDepth: 127.66
- LotWidth: 102.15
- PropertyFeatures: Clear View, Fenced Yard, Park, Public Transit, School
| 学校名称 | 类型 | Grades | Catchment | 距离 |
|---|---|---|---|---|
| {{ item.school_type }} | {{ item.school_grades }} | {{ item.is_catchment? 'In Catchment': '' }} | {{ item.distance }} |


