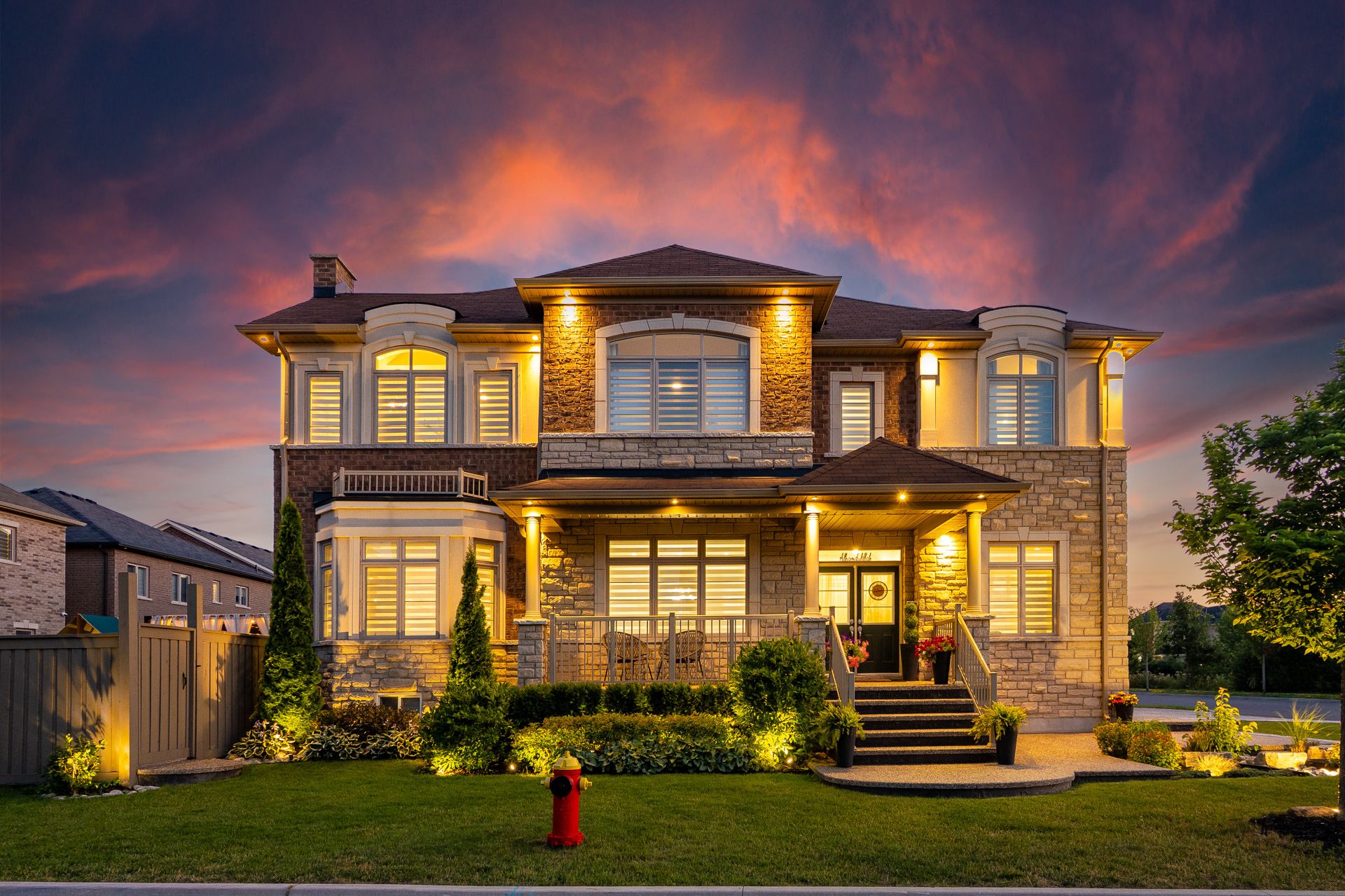$1,749,999
1478 Day Terrace, Milton, ON L9E 1H8
1032 - FO Ford, Milton,
 Properties with this icon are courtesy of
TRREB.
Properties with this icon are courtesy of
TRREB.![]()
This stunning detached property boasts exceptional curb appeal and is one of the Greenpark built corner homes, featuring 4 + 1 bedrooms and 5 bathrooms, situated on a premium corner lot around 4,300+ sq ft of living space. The Expansive Corner Lot's Curb Appeal Is Further Enhanced by Modern, Low-Maintenance Gardens. A Backyard with exposed concrete Patio, a pergola with fire pit And Wrap-Around Fencing Complete luxorious Look to enjoy the outdoor sitting. Step Through the Welcoming Double-Door Entry and Be Greeted By 9-Foot Ceilings & with Abundance of Natural Light Streaming Through Oversized Windows, Enhancing the Airy, Open-Concept Layout. The Stunning Heart-Of-The-Home, Kitchen Boasts Upgraded Kitchen Cabinets with Premium laminate flooring. An Oversized Island with Extra Storage, Quartz Countertops, Upscale stainless steel Appliances, And Under-Cabinet Lighting Complete this elegant Space. The Family Room, Featuring A Cozy Gas Fireplace with coffered ceiling, large windows give the brighter look of the landscaped backyard & Provides the Perfect Space to Relax and Unwind. Upstairs, The Second Floor Primary Bedroom with double door entry with waffle ceiling Offers a Luxurious Retreat with A Spacious 5-Piece Ensuite, Including a Double Sink Vanity, A Frameless Glass Shower, And A Deep Soaker Tub. The Walk-In Closet comes with a lot of room to fulfill His/her clothing needs. second master with 3pc ensuite with W/I closet, huge windows AND other two rooms with jack-n-jill with 4pc bath & big windows give out the lush greener view of the pond. Total Three full bathrooms on the second level with *separate laundry room* adds convenience. Professionally fully Finished Basement With 1 Large Bedroom with ensuite bath, huge recreational area for the family entertainment, comes with 100 inches remote controlled projector screen, gives perfect home theater look. Basement has a huge 3pc bathroom, a separate dining area with wet bar and kitchenette for the entertainments.
- HoldoverDays: 90
- 建筑样式: 2-Storey
- 房屋种类: Residential Freehold
- 房屋子类: Detached
- DirectionFaces: South
- GarageType: Attached
- 路线: Leger Way / Day Terr
- 纳税年度: 2025
- 停车位特点: Private
- ParkingSpaces: 5
- 停车位总数: 7
- WashroomsType1: 1
- WashroomsType1Level: Main
- WashroomsType2: 1
- WashroomsType2Level: Second
- WashroomsType3: 1
- WashroomsType3Level: Second
- WashroomsType4: 1
- WashroomsType4Level: Second
- WashroomsType5: 1
- WashroomsType5Level: Basement
- BedroomsAboveGrade: 4
- BedroomsBelowGrade: 1
- 内部特点: Auto Garage Door Remote, Carpet Free, Sump Pump, Ventilation System, Water Heater
- 地下室: Finished, Full
- Cooling: Central Air
- HeatSource: Gas
- HeatType: Forced Air
- LaundryLevel: Upper Level
- ConstructionMaterials: Stone, Brick
- 屋顶: Shingles
- 泳池特点: None
- 下水道: Sewer
- 基建详情: Concrete
- 地块号: 250813837
- LotSizeUnits: Feet
- LotDepth: 90
- LotWidth: 46
| 学校名称 | 类型 | Grades | Catchment | 距离 |
|---|---|---|---|---|
| {{ item.school_type }} | {{ item.school_grades }} | {{ item.is_catchment? 'In Catchment': '' }} | {{ item.distance }} |


