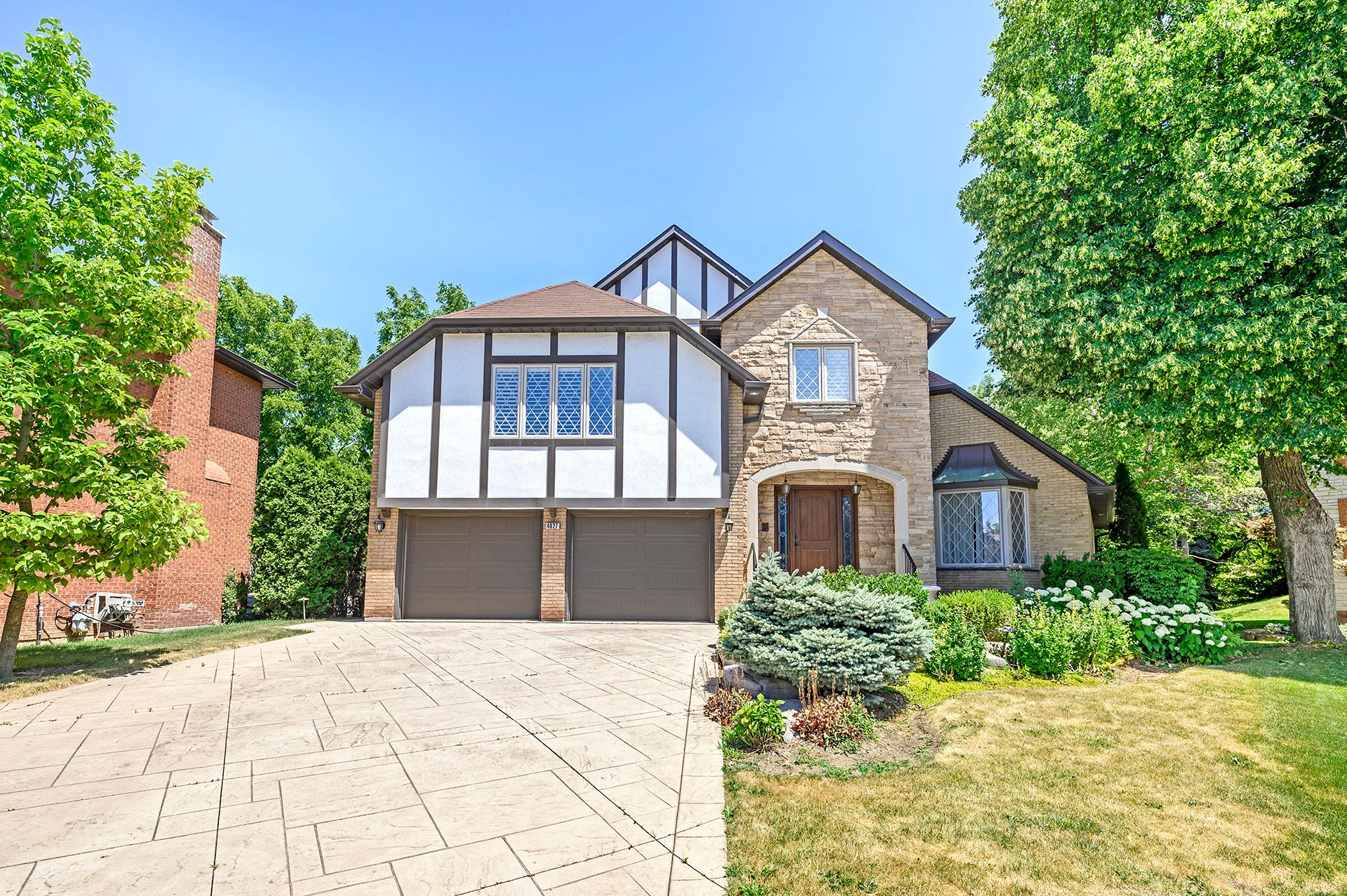$5,200
4027 Lookout Court, Mississauga, ON L4W 4E9
Rathwood, Mississauga,
 Properties with this icon are courtesy of
TRREB.
Properties with this icon are courtesy of
TRREB.![]()
This Custom-Built Home is Perfect for an Executive Rental as it is Perfectly Nestled At The End Of A Quiet Cul-De-Sac On The Mississauga/Etobicoke Border. This Updated Four Bedroom and Five Bathroom Home Spans Approximately 3,634 Square Feet Above Grade, Complemented By An Expansive Lower Level with a Walk-Out to a Patio, Adding An Extra 2,300 Square Feet Of Space to Use for Your Enjoyment. The Exterior Offers Stamped Concrete Walkways & Driveway, Leading To A Meticulously Landscaped Backyard. Enjoy Unparalleled Privacy As This Stunning Retreat Backs Onto A Ravine Setting. Inside, The Desirable Center-Hall Layout Welcomes You with Spacious Principal Rooms, Including A Formal Living Room with Cathedral Ceilings & An Elegant Dining Room. The Family Room is Complete with a Cozy Gas Fireplace & Gleaming Hardwood Floors and it Flows Into The Updated Open-Concept Kitchen. The Kitchen Features an Oversized Center Island, Granite Countertops, High-End Miele Appliances, & A Walk-Out To A Fabulous Deck, Ideal For Entertaining. The Main Floor Also Features A Home Office, A Separate Laundry Room, & Access To The Garage. The Upper Level Boasts a Primary Suite with Coffered Ceilings, a Large Walk-In Closet, & 5-Piece Ensuite with Heated Floors. The Lower Level Is Designed For Ultimate Relaxation & Recreation with an Oversized Open-Concept Recreation Room, Games Room, & Sitting Area/ 2nd Family Room, Cantina, & Above-Grade Windows. Situated Close To Top-Rated Schools, Parks, Shopping at Kingsbury Plaza with Longo's and the Famous Cordi's Bakery & Close To Highway Access. Property Also Features Inground Sprinklers & Lighting and a Water Feature In Backyard.
- HoldoverDays: 60
- 建筑样式: 2-Storey
- 房屋种类: Residential Freehold
- 房屋子类: Detached
- DirectionFaces: East
- GarageType: Built-In
- 路线: off Ponytrail near Burnhamthorpe
- ParkingSpaces: 4
- 停车位总数: 6
- WashroomsType1: 2
- WashroomsType1Level: Second
- WashroomsType2: 1
- WashroomsType2Level: Second
- WashroomsType3: 1
- WashroomsType3Level: Main
- WashroomsType4: 1
- WashroomsType4Level: Basement
- BedroomsAboveGrade: 4
- 内部特点: Central Vacuum, Auto Garage Door Remote
- 地下室: Finished with Walk-Out, Separate Entrance
- Cooling: Central Air
- HeatSource: Gas
- HeatType: Forced Air
- ConstructionMaterials: Brick
- 外部特点: Lawn Sprinkler System, Landscaped, Backs On Green Belt, Landscape Lighting, Private Pond, Deck
- 屋顶: Asphalt Shingle
- 泳池特点: None
- 下水道: Sewer
- 基建详情: Concrete Block
- 地块号: 132980573
- LotSizeUnits: Feet
- LotDepth: 94.69
- LotWidth: 50.56
- PropertyFeatures: Cul de Sac/Dead End, Ravine, Public Transit, School, Wooded/Treed
| 学校名称 | 类型 | Grades | Catchment | 距离 |
|---|---|---|---|---|
| {{ item.school_type }} | {{ item.school_grades }} | {{ item.is_catchment? 'In Catchment': '' }} | {{ item.distance }} |


