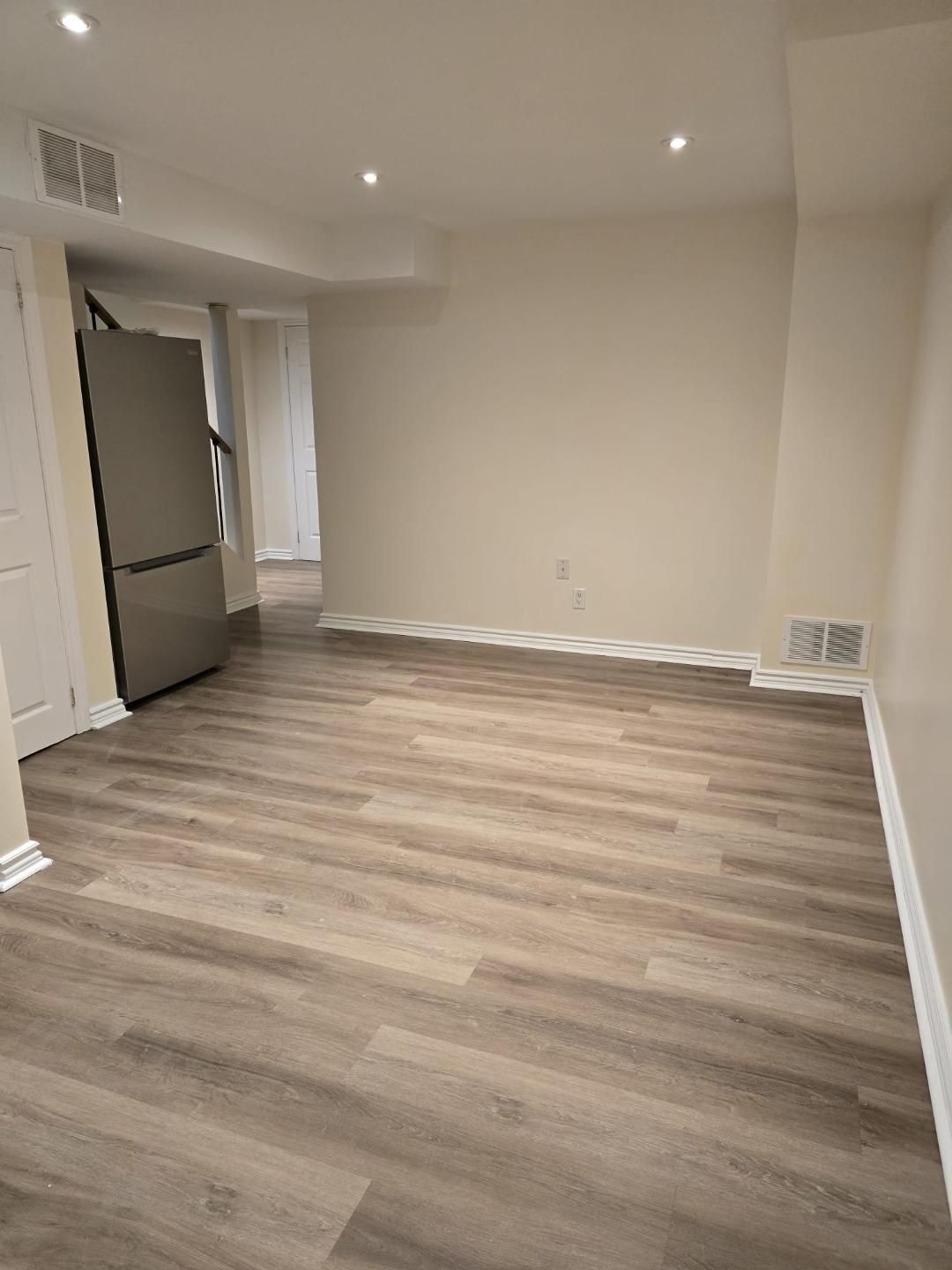$1,500
1141 Houston Drive Bsmt, Milton, ON L9T 6G5
1027 - CL Clarke, Milton,
1
|
1
|
2
|
1,500 平方英尺
|
 Properties with this icon are courtesy of
TRREB.
Properties with this icon are courtesy of
TRREB.![]()
Very clean and cozy one bedroom basement apartment. Plenty of light. Brand new Fridge and Stove. Laminate floors in the living and bedroom.
房屋信息
MLS®:
W12301630
上盘公司
BAY STREET GROUP INC.
卧室
1
洗手间
1
地下室
1
室内面积
1100-1500 平方英尺
土地面积
2322 平方英尺
风格
2-Storey
最后更新
2025-07-23
物业属性
独立屋
挂盘价格
$1,500
房间信息
更多信息
外部装修
Brick Veneer
非露天车位
1
车位总数
2
供水方式
Municipal
基建
Sewer
详细描述
- HoldoverDays: 60
- 建筑样式: 2-Storey
- 房屋种类: Residential Freehold
- 房屋子类: Semi-Detached
- DirectionFaces: North
- GarageType: Attached
- 路线: Thompson Rd--E onto Derry--Left onto Miller Way---Left onto Houston.
- ParkingSpaces: 2
- 停车位总数: 3
位置和一般信息
停车
内部和外部特点
- WashroomsType1: 1
- WashroomsType1Level: Basement
- BedroomsAboveGrade: 1
- 内部特点: Carpet Free
- 地下室: Finished
- Cooling: Central Air
- HeatSource: Gas
- HeatType: Forced Air
- ConstructionMaterials: Brick Veneer
- 屋顶: Shingles
- 泳池特点: None
洗手间信息
卧室信息
内部特点
外部特点
房屋
- 下水道: Sewer
- 基建详情: Concrete
- LotSizeUnits: Feet
- LotDepth: 100.22
- LotWidth: 23.17
公共服务
地产及评估
地块信息
Others
销售历史
地图与附近设施
地图
附近概况
公共交通 ({{ nearByFacilities.transits? nearByFacilities.transits.length:0 }})
购物中心 ({{ nearByFacilities.supermarkets? nearByFacilities.supermarkets.length:0 }})
医疗设施 ({{ nearByFacilities.hospitals? nearByFacilities.hospitals.length:0 }})
其他 ({{ nearByFacilities.pois? nearByFacilities.pois.length:0 }})
附近学区
| 学校名称 | 类型 | Grades | Catchment | 距离 |
|---|---|---|---|---|
| {{ item.school_type }} | {{ item.school_grades }} | {{ item.is_catchment? 'In Catchment': '' }} | {{ item.distance }} |
城市概况


