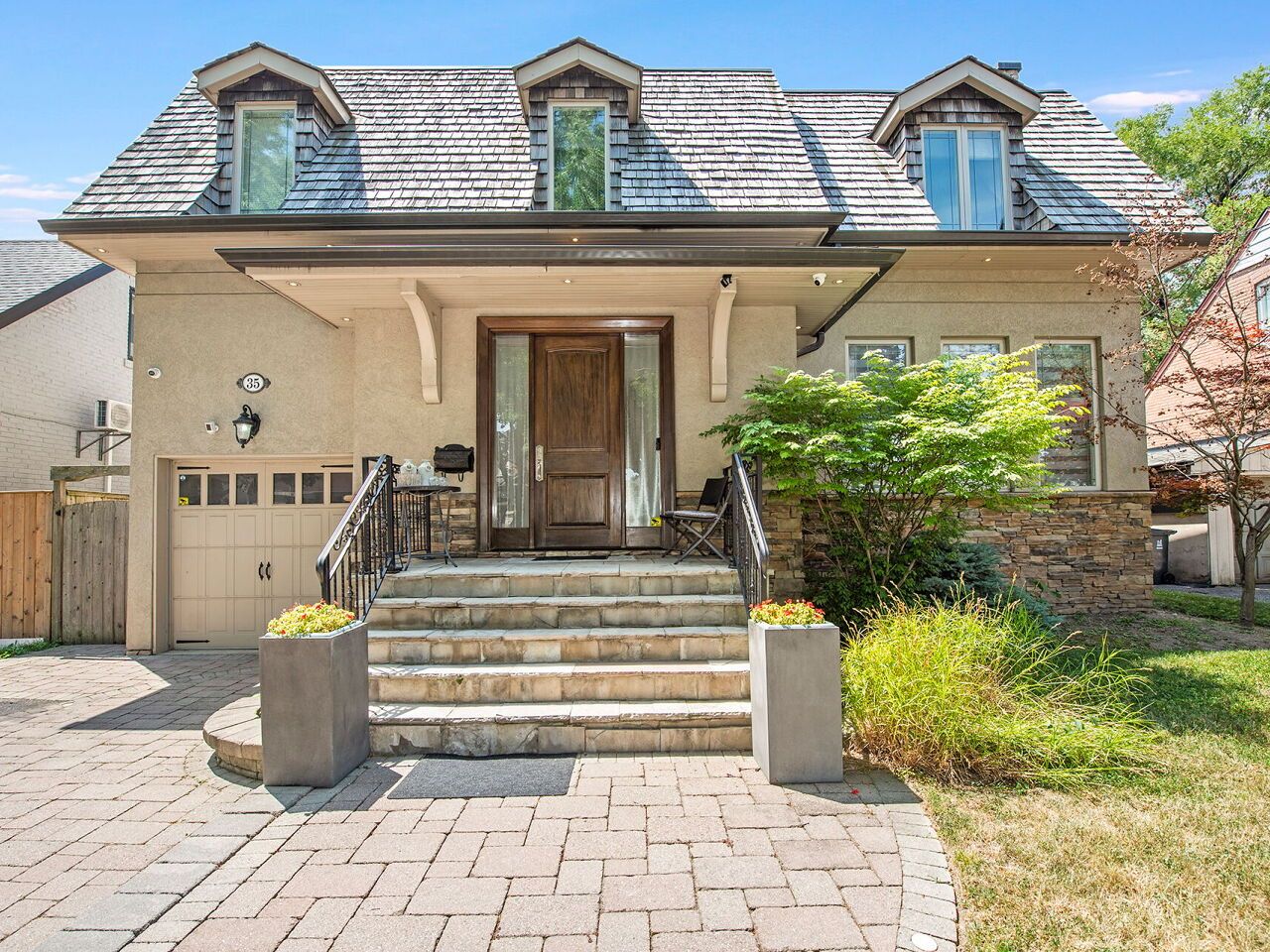$1,988,888
35 Yorkdale Crescent, Toronto W05, ON M9M 1C2
Humberlea-Pelmo Park W5, Toronto,
 Properties with this icon are courtesy of
TRREB.
Properties with this icon are courtesy of
TRREB.![]()
Welcome to an Exceptional Residence in the Humberlea Community! Nestled on a quiet, tree-lined street, this unique detached home offers over 3,600 square feet of meticulously designed living space. Main Floor Features - Grand Entrance, Separate Living and Dining Room with Crown Mouldings, Wainscoting, Pot Lights, hardwood flooring. Beautiful Open Concept Kitchen with Oversized Island great for entertaining guests or casual dining.6 burner Gas Stove with Wall Mounted Pot Filler. Custom Cabinetry, Pot Lights, Crown Mouldings, Walkout to Backyard Deck, Eat in Kitchen, Combined Family Room which gives a spacious yet comfortable feel. Side Entrance, Direct Entrance into Garage & Powder Room which completes this functionallayout.2nd Floor Features - Primary Bedroom - Elegant 6 Piece Ensuite, Walk in Closet, Pot lights, Crown Mouldings overlooking back beautiful backyard. 2nd Bedroom 3 Piece Ensuite, Closet, 3rd and 4th Bedroom share 4 Piece Ensuite with Custom Built In Cabinetry. Hardwood Throughout. Basement Features - Open Concept Living Space with Full Sized Kitchen with porcelain tiles flooring, Eat-In Area and Living Room. Vinyl flooring. Separate Walk up Entrance to private backyard. Bathroom, Cold Room and Plenty of Storage Space. Exterior Beautifully landscaped, Interlocking Thorough out. Wood Deck with Purgola, Inground Salt Water Pool with HotTub. Cabana with 3 Piece Bathroom, Outdoor Kitchen, Garden Shed. Enjoy this Private Oasis!!!
- HoldoverDays: 90
- 建筑样式: 2-Storey
- 房屋种类: Residential Freehold
- 房屋子类: Detached
- DirectionFaces: South
- GarageType: Built-In
- 路线: Weston Rd / Highway 401
- 纳税年度: 2025
- 停车位特点: Private
- ParkingSpaces: 3
- 停车位总数: 4
- WashroomsType1: 1
- WashroomsType1Level: Second
- WashroomsType2: 1
- WashroomsType2Level: Second
- WashroomsType3: 2
- WashroomsType3Level: Second
- WashroomsType4: 1
- WashroomsType4Level: Ground
- WashroomsType5: 1
- WashroomsType5Level: Basement
- BedroomsAboveGrade: 4
- 内部特点: Auto Garage Door Remote, Bar Fridge, Carpet Free, Guest Accommodations
- 地下室: Finished with Walk-Out, Separate Entrance
- Cooling: Central Air
- HeatSource: Gas
- HeatType: Forced Air
- ConstructionMaterials: Stone, Stucco (Plaster)
- 外部特点: Deck, Hot Tub, Landscaped
- 屋顶: Asphalt Rolled, Cedar
- 泳池特点: Inground
- 下水道: Sewer
- 基建详情: Block
- 地块号: 102900257
- LotSizeUnits: Feet
- LotDepth: 116.77
- LotWidth: 50.08
- PropertyFeatures: Fenced Yard, Golf, Hospital, Place Of Worship, Public Transit, School
| 学校名称 | 类型 | Grades | Catchment | 距离 |
|---|---|---|---|---|
| {{ item.school_type }} | {{ item.school_grades }} | {{ item.is_catchment? 'In Catchment': '' }} | {{ item.distance }} |


