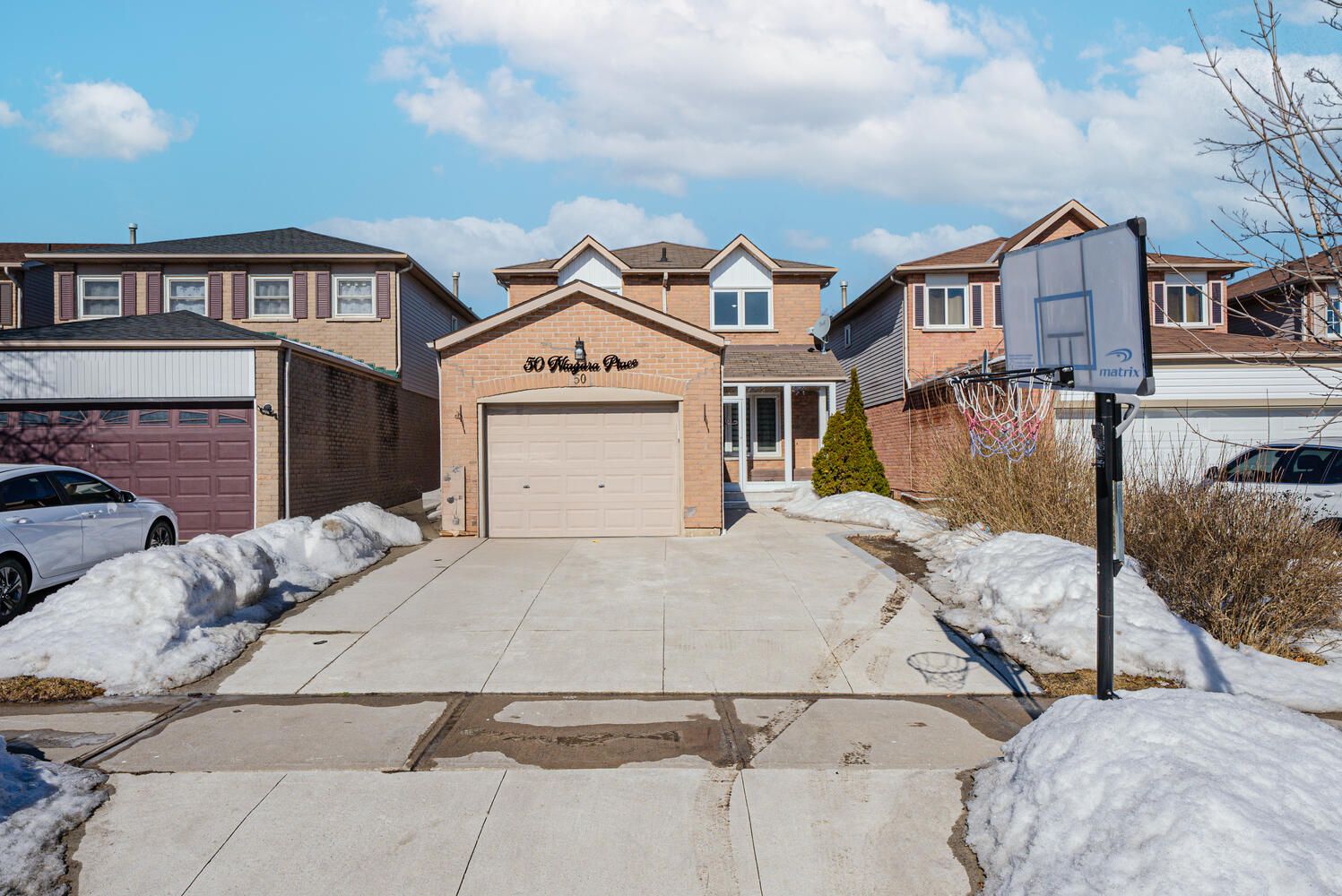$862,000
 Properties with this icon are courtesy of
TRREB.
Properties with this icon are courtesy of
TRREB.![]()
Nestled in One of Brampton's Most Popular Areas! This stunning 3+1 bedroom detached home backs onto a serene green space, offering the perfect blend of privacy and nature. Located in the prestigious "N" community of Brampton, this home is just what you've been waiting for. Walk out your back door and step into a wonderful, private greenbelt filled with lush trees and nature an ideal retreat for any nature lover. Fully upgraded in 2021-2022, this home is move-in ready and perfect for modern living. It features a spacious layout with large family bedrooms and a fully finished basement. The Modern Kitchen was renovated in 2021 and comes equipped with brand-new stainless-steel appliances includes, Fridge, High end Oven and Natural Gas Stove. The Updated Bathrooms were fully renovated in 2021, and the New Flooring and Stairs were installed in 2022, adding a fresh, contemporary feel throughout the home. Additional upgrades include a 200 AMP electric panel, a brand-new furnace, and all new appliances, ensuring that the home is not only stylish but also functional and efficient. The Outdoor Upgrades include a newly redone driveway and backyard concrete in 2021, making the exterior just as inviting as the interior. Located on a quiet cul-de-sac, this home is perfect for families. It's just a short distance from Trinity Mall, schools, parks, and highways, offering both convenience and comfort. With its spacious design, upgraded systems, and proximity to amenities, this home truly offers the best of both worlds. This charming home offers a fantastic opportunity for homeowners looking to reduce their mortgage expenses. The fully finished basement is currently rented to a AAA tenants, generating an additional $1,500/month in rental income, providing valuable help with your mortgage payments. The tenants are flexible and are open to either staying or moving out before closing, offering you plenty of options depending on your preferences Don't miss out book your showing today!
- HoldoverDays: 90
- 建筑样式: 2-Storey
- 房屋种类: Residential Freehold
- 房屋子类: Detached
- DirectionFaces: South
- GarageType: Attached
- 路线: Bovaird/Nasmith
- 纳税年度: 2024
- 停车位特点: Private Double
- ParkingSpaces: 2
- 停车位总数: 3
- WashroomsType1: 1
- WashroomsType1Level: Upper
- WashroomsType2: 1
- WashroomsType2Level: Main
- WashroomsType3: 1
- WashroomsType3Level: Basement
- BedroomsAboveGrade: 3
- BedroomsBelowGrade: 1
- 内部特点: Other, Carpet Free, Countertop Range
- 地下室: Finished
- Cooling: Central Air
- HeatSource: Gas
- HeatType: Forced Air
- ConstructionMaterials: Brick
- 屋顶: Other, Asphalt Shingle
- 泳池特点: None
- 下水道: Sewer
- 基建详情: Other
- 地块号: 141500289
- LotSizeUnits: Feet
- LotDepth: 114.83
- LotWidth: 30.18
| 学校名称 | 类型 | Grades | Catchment | 距离 |
|---|---|---|---|---|
| {{ item.school_type }} | {{ item.school_grades }} | {{ item.is_catchment? 'In Catchment': '' }} | {{ item.distance }} |


