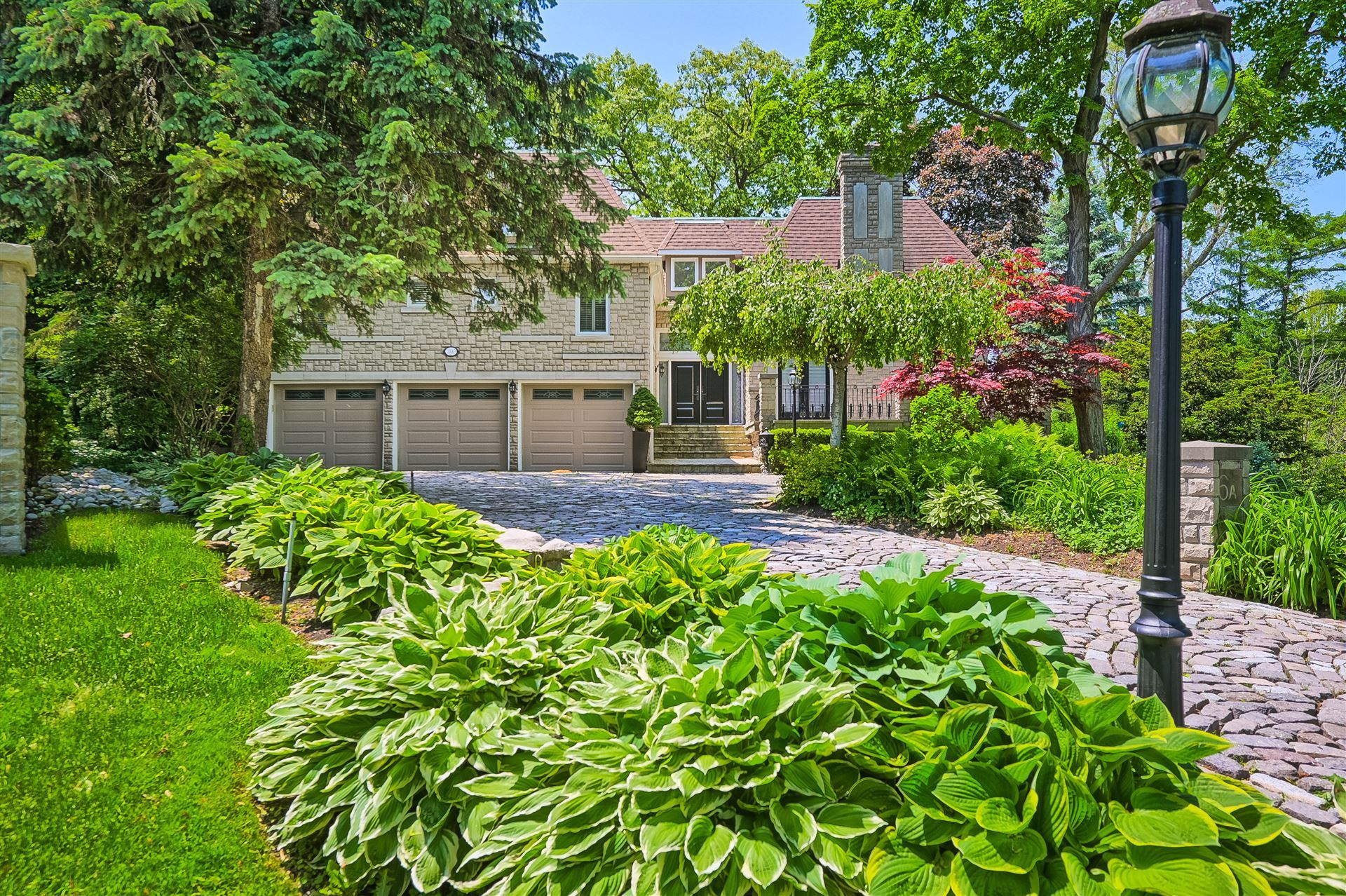$5,199,000
$691,0006A Edenbrook Hill, Toronto W08, ON M9A 3Z6
Edenbridge-Humber Valley, Toronto,
 Properties with this icon are courtesy of
TRREB.
Properties with this icon are courtesy of
TRREB.![]()
Welcome to 6A Edenbrook Hill in Lincoln Wood Edenbridge Humber Valley. This impeccably thoughtful stone estate is situated in one of Torontos most coveted enclaves overlooking St Georges Golf & Country Club. A cobble stone circular drive welcomes to the 3-car garage and an exterior that exudes a chateau inspired architectural feel. Inside opens to approx 8600sq ft of living space with soaring ceilings, bright skylights and new hardwood flooring with herringbone design complete with a new glass staircase with floating steps. A sunken family room overlooking the front terrace offers privacy and a cozy feel. Main floor office space with new custom shelves and flooring with large loft space above with panoramic windows. Sun-soaked chefs kitchen with contemporary design combines with the living area complete with a new porcelain feature wall providing spectacular views of the third hole of St Georges Golf Course. 4+1 bedroom & 7-bathroom layout includes a primary bedroom suite on the main floor with a private terrace overlooking the course. The lower level is perfect for entertaining (Canadian open?) with a complete second kitchen, bar area and games room with a walk out to the private rear garden. Gym, sauna with a wine cellar not to be missed! Timeless design in irreplaceable location!
- HoldoverDays: 90
- 建筑样式: Other
- 房屋种类: Residential Freehold
- 房屋子类: Detached
- DirectionFaces: West
- GarageType: Attached
- 路线: Royal York & Edenbridge Drive
- 纳税年度: 2024
- 停车位特点: Private
- ParkingSpaces: 3
- 停车位总数: 6
- WashroomsType1: 2
- WashroomsType1Level: Main
- WashroomsType2: 1
- WashroomsType2Level: Main
- WashroomsType3: 1
- WashroomsType3Level: Main
- WashroomsType4: 1
- WashroomsType4Level: Main
- WashroomsType5: 2
- WashroomsType5Level: Lower
- BedroomsAboveGrade: 4
- BedroomsBelowGrade: 1
- 内部特点: Auto Garage Door Remote, Built-In Oven, Intercom, Sauna, Storage
- 地下室: Finished with Walk-Out
- Cooling: Central Air
- HeatSource: Gas
- HeatType: Forced Air
- ConstructionMaterials: Stone
- 屋顶: Asphalt Shingle, Membrane, Metal
- 泳池特点: None
- 下水道: Sewer
- 基建详情: Poured Concrete
- 地块号: 074790294
- LotSizeUnits: Feet
- LotDepth: 90
- LotWidth: 189.45
- PropertyFeatures: Clear View, Golf, Park, Public Transit, School
| 学校名称 | 类型 | Grades | Catchment | 距离 |
|---|---|---|---|---|
| {{ item.school_type }} | {{ item.school_grades }} | {{ item.is_catchment? 'In Catchment': '' }} | {{ item.distance }} |


