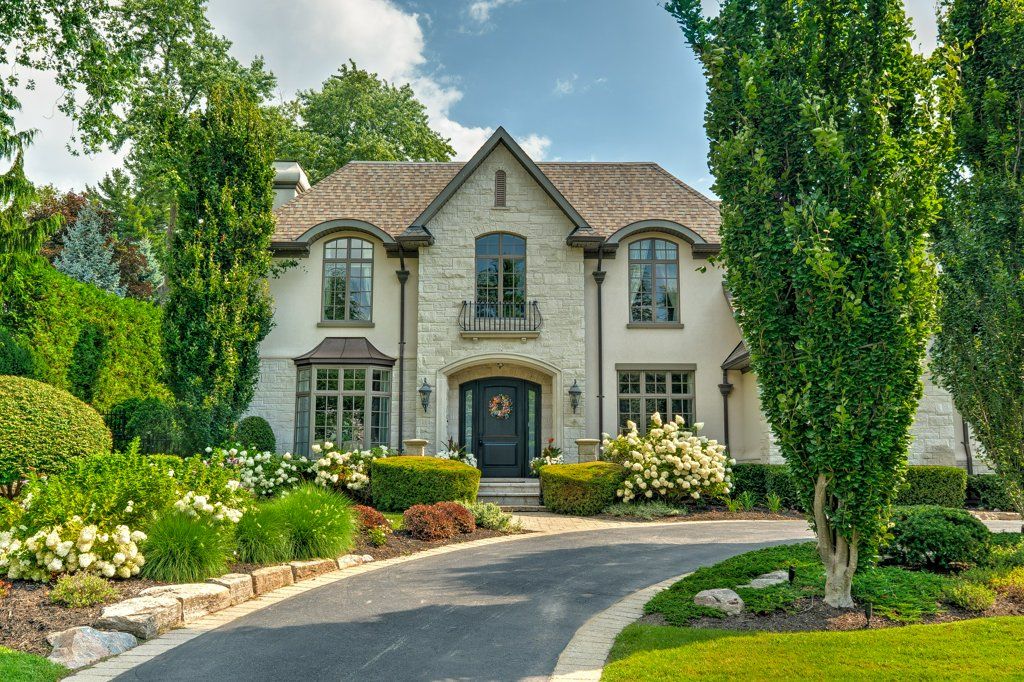$5,200,000
1237 Donlea Crescent, Oakville, ON L6J 1V8
1011 - MO Morrison, Oakville,
 Properties with this icon are courtesy of
TRREB.
Properties with this icon are courtesy of
TRREB.![]()
A True Showstopper in Morrison! Built by PCM Homes, this timeless residence offers over 6100sqft of immaculate living space, designed with elegance and attention to detail throughout. Step inside the grand foyer and discover: Formal living and dining rooms, perfect for entertaining, A gorgeous main floor office with custom floor-to-ceiling wood built-ins, Travertine stone flooring with seamless flow through the servery into the gourmet kitchen, featuring high-end Miele appliances and open concept design with the family room. Upstairs you will find 4 spacious bedrooms with vaulted ceilings, a convenient laundry room, and 3 full bathrooms. The lower level is ideal for family living and entertaining with an expansive recreation/games room, Gym and bar area with a walk-in wine room, 5th bedroom and full spa-inspired bathroom with steam shower. The resort-style backyard is the crown jewel, offering complete privacy with mature gardens, a covered porch, heated pool with waterfalls, and a cabana/change room with TV, bar area and a 2-piece bath. Additional highlights include rare 3-car garage and circular driveway, recently replaced roof, furnace, AC, alarm/security camera equipment throughout, designated Energy Star home and updated garage doors. Situated on a quiet crescent in highly sought after Morrison, close to downtown, parks, and top-rated schools. This is luxury living at its finest a home that even the most discerning buyers will fall in love with!
- HoldoverDays: 60
- 建筑样式: 2-Storey
- 房屋种类: Residential Freehold
- 房屋子类: Detached
- DirectionFaces: West
- GarageType: Attached
- 路线: Lakeshore/Cairncroft
- 纳税年度: 2025
- ParkingSpaces: 10
- 停车位总数: 13
- WashroomsType1: 1
- WashroomsType1Level: Second
- WashroomsType2: 1
- WashroomsType2Level: Second
- WashroomsType3: 1
- WashroomsType3Level: Second
- WashroomsType4: 1
- WashroomsType4Level: Basement
- WashroomsType5: 2
- WashroomsType5Level: Ground
- BedroomsAboveGrade: 4
- BedroomsBelowGrade: 1
- 壁炉总数: 3
- 内部特点: Auto Garage Door Remote, Bar Fridge, Central Vacuum
- 地下室: Full, Finished
- Cooling: Central Air
- HeatSource: Gas
- HeatType: Forced Air
- LaundryLevel: Upper Level
- ConstructionMaterials: Stone, Stucco (Plaster)
- 外部特点: Deck, Landscape Lighting, Landscaped, Lawn Sprinkler System, Lighting, Patio, Privacy, Porch, Year Round Living
- 屋顶: Asphalt Shingle
- 泳池特点: Inground
- 下水道: Sewer
- 基建详情: Poured Concrete
- 地形: Flat
- 地块号: 248010030
- LotSizeUnits: Feet
- LotDepth: 151.25
- LotWidth: 100.16
- PropertyFeatures: Fenced Yard, Marina, Park, Public Transit, Rec./Commun.Centre, School
| 学校名称 | 类型 | Grades | Catchment | 距离 |
|---|---|---|---|---|
| {{ item.school_type }} | {{ item.school_grades }} | {{ item.is_catchment? 'In Catchment': '' }} | {{ item.distance }} |


