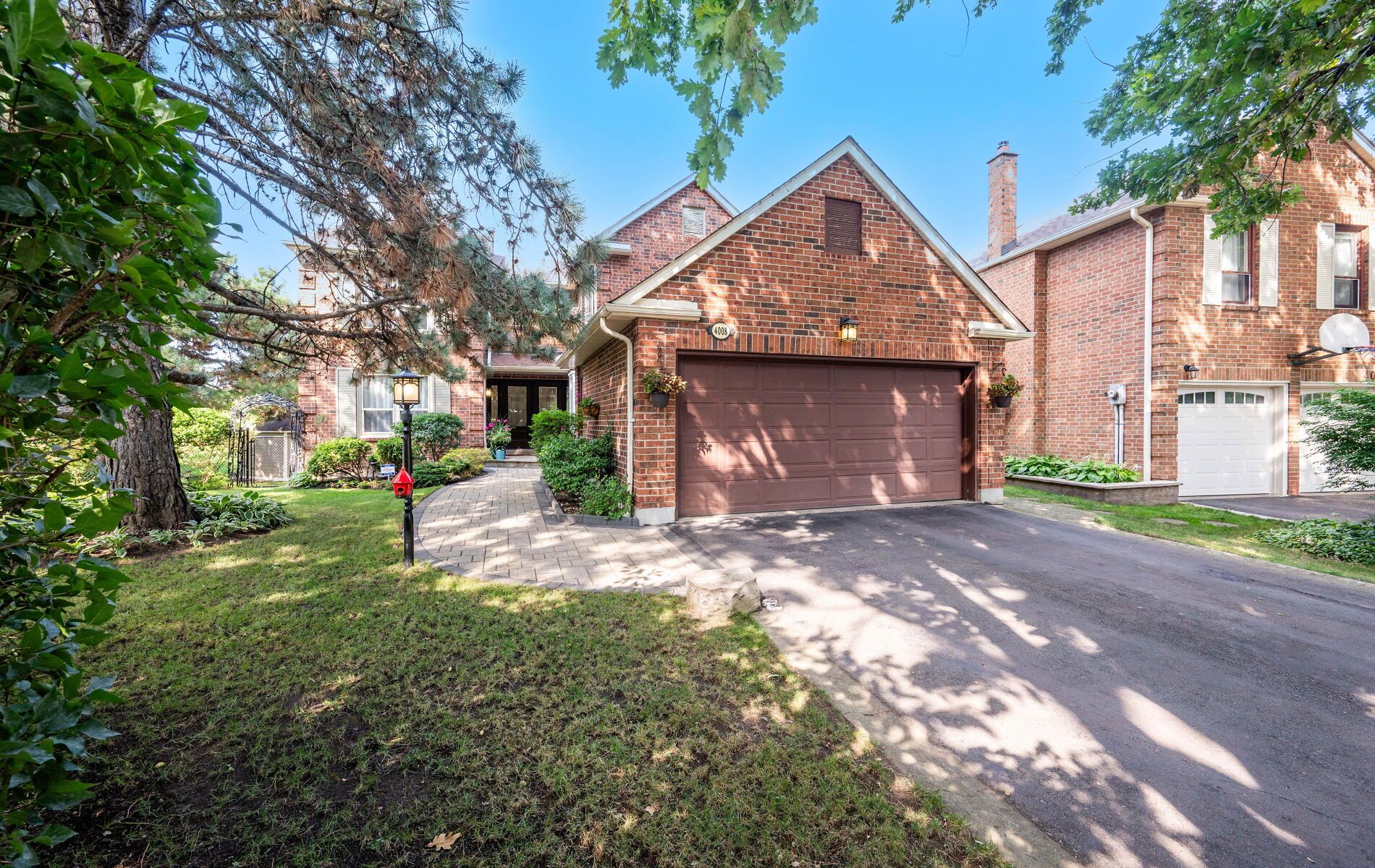$1,898,800
4008 Powderhorn Court, Mississauga, ON L5L 3C4
Erin Mills, Mississauga,
 Properties with this icon are courtesy of
TRREB.
Properties with this icon are courtesy of
TRREB.![]()
Welcome to 4008 Powderhorn Court Nestled on a Quiet Cul-De-Sac in Prestigious Sawmill Valley. Bright & Airy Executive 5 + 3 Bedroom Home Backing onto Shalebank Hollow Park, Providing Stunning Views and Privacy. Excellent Floor Plan with Multiple Walk-Outs Perfect For Multi-Generational Use. Main Floor Features Spacious Living Space with Gleaming Hardwood Floors Throughout, Updated Kitchen with Lots Of Windows, Quartz Counters, Stainless Steel Appliances, Under Cabinet Lighting, Soft Close Drawers and 2 Pantries. Separate Family Room Has Floor to Ceiling Brick Fireplace, Walk Out To Deck, and Roughed in Wet Bar. Main Floor Office with Broadloom, Closet and Large Bay Window (Which Can Be Used As A Main Floor Bedroom). Large Laundry Room With Side Entrance. Primary Bedroom Features Double Door Entry, 5 Piece Ensuite with Barn Door, Separate Vanity Area, Walk-In Closet And Separate Shower Enclosure. Large Principle Rooms. Enjoy A Fully Renovated 2 Bedroom Basement Apartment With A Recreational Room, Full Kitchen, 2nd Laundry, 4 Piece Bath, Separate Walk-Out Entrance, Fireplace, Workshop Area and Lots of Storage. Step Outside to Your Private Backyard Oasis Complete With A Brand New Deck, Inground Pool, Perennial Gardens Overlooking Ravine and Green Space Perfect for Entertaining Family and Friends. This Home is Walking Distance To Top Ranked Schools, UTM, Easy Access to All Major Highways, Shopping, GO and Transit.
- HoldoverDays: 90
- 建筑样式: 2-Storey
- 房屋种类: Residential Freehold
- 房屋子类: Detached
- DirectionFaces: East
- GarageType: Attached
- 路线: Sawmill Valley and Folkway Drive
- 纳税年度: 2024
- 停车位特点: Private
- ParkingSpaces: 4
- 停车位总数: 6
- WashroomsType1: 1
- WashroomsType1Level: Second
- WashroomsType2: 1
- WashroomsType2Level: Second
- WashroomsType3: 1
- WashroomsType3Level: Main
- WashroomsType4: 1
- WashroomsType4Level: Basement
- BedroomsAboveGrade: 5
- BedroomsBelowGrade: 3
- 壁炉总数: 2
- 内部特点: Auto Garage Door Remote, Central Vacuum, In-Law Suite, Storage, Water Heater Owned, Workbench
- 地下室: Apartment, Finished with Walk-Out
- Cooling: Central Air
- HeatSource: Gas
- HeatType: Forced Air
- LaundryLevel: Main Level
- ConstructionMaterials: Brick
- 外部特点: Deck, Landscaped, Privacy, Backs On Green Belt
- 屋顶: Asphalt Shingle
- 泳池特点: Inground
- 下水道: Sewer
- 基建详情: Poured Concrete
- 地块特点: Irregular Lot
- LotSizeUnits: Feet
- LotDepth: 141.33
- LotWidth: 31
- PropertyFeatures: Cul de Sac/Dead End, Greenbelt/Conservation, River/Stream, Wooded/Treed, Hospital, School
| 学校名称 | 类型 | Grades | Catchment | 距离 |
|---|---|---|---|---|
| {{ item.school_type }} | {{ item.school_grades }} | {{ item.is_catchment? 'In Catchment': '' }} | {{ item.distance }} |


