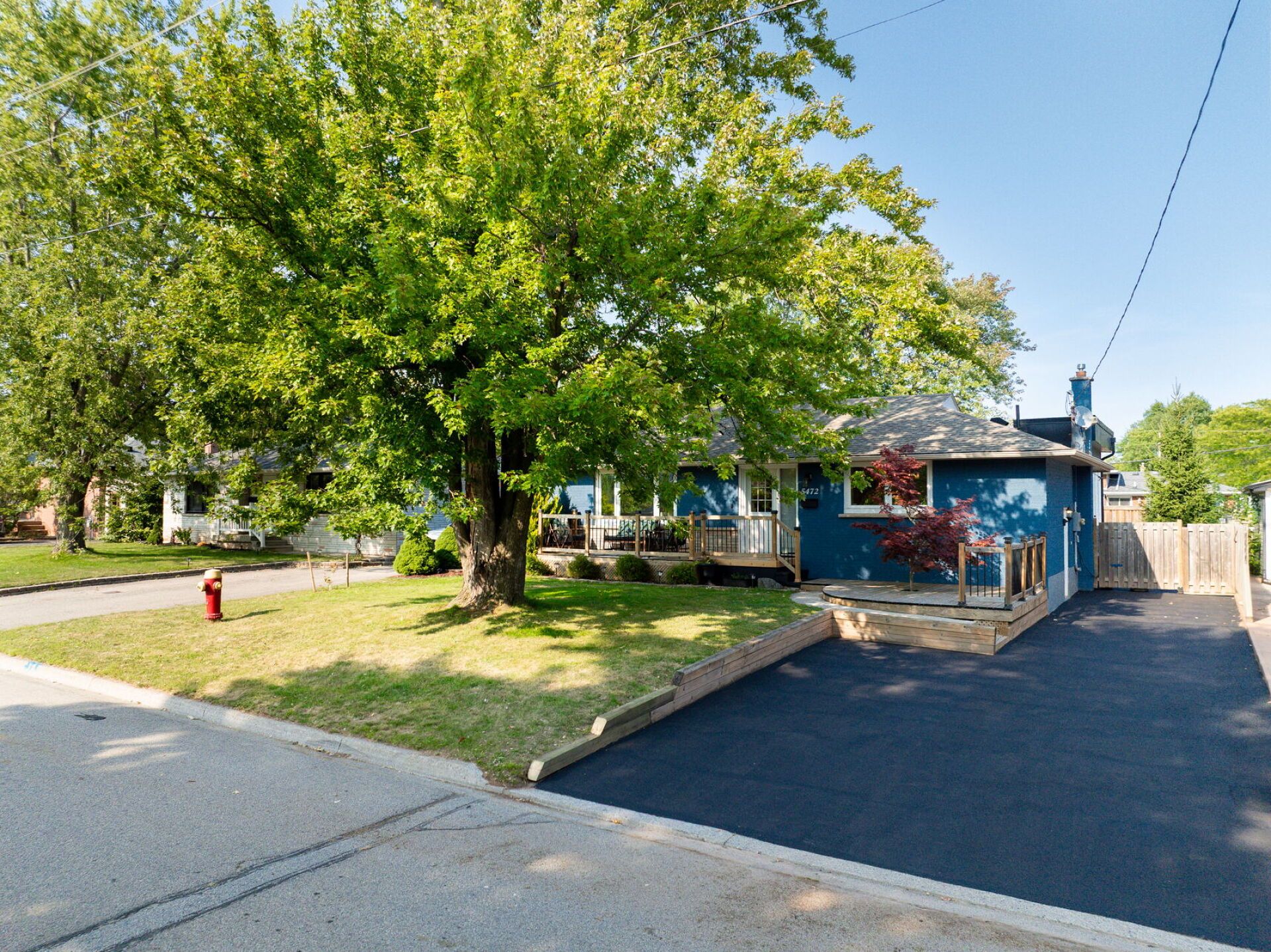$1,479,000
 Properties with this icon are courtesy of
TRREB.
Properties with this icon are courtesy of
TRREB.![]()
Nestled in a tranquil crescent w/spacious lots & mature trees, this home is located just two streets north of Lake Ontario. Fully renovated from the ground up w/an addition added in 2018, it boasts an impressive 3,190 sq ft across 2 levels. The main level is adorned w/engineered hardwood, while the lower level is complete w/broadloom. Enjoy the ambiance created by dimmable pot lighting & a built-in speaker system throughout. The kitchen is a chef's dream, equipped w/premium LG appliances, including a gas stove & pot filler, along with a water purification system. Custom wood cabinetry, elegant crown molding, quartz countertops, ceramic backsplash, & center island make it perfect for entertaining! An inviting 3-sided gas fireplace adds warmth to the open-concept living, dining, & kitchen areas. The formal living space overlooks the front yard that also offers a deck, ideal for relaxing in evenings. The home features 3 bdrms & an optional family rm that can serve as a 4th bdrm, all with impressive 10' ceiling heights! The primary suite is a retreat, showcasing a w/i closet & spa-like bathroom complete w/his & hers showers in a ceramic-tiled space w/a frameless glass enclosure, dual vanities, quartz counters, & a sleek pocket door!. Step out from the primary suite to your private deck, perfect for enjoying a morning coffee or unwinding in the hot tub. Two additional well-sized bedrooms are perfect for children & share a 4-pce bath. A long hallway leads to the family rm, which features large windows & access to another deck, making it perfect for summer bbq's. The Basement offers a sep. side entrance, recreation area w/bar, games rm with billiards/ping-pong table, separate laundry rm, spacious gym w/above-grade windows, storage area & a bdrm w/an ensuite bath, ideal for hosting family during holidays! Pool-sized backyard, previously used as a skating rink in winter months! This meticulously cared-for home is ready to welcome its new owners. Schedule your visit today!
- HoldoverDays: 90
- 建筑样式: Bungalow
- 房屋种类: Residential Freehold
- 房屋子类: Detached
- DirectionFaces: East
- GarageType: None
- 路线: Lakeshore Rd and Burloak Dr
- 纳税年度: 2025
- 停车位特点: Lane
- ParkingSpaces: 4
- 停车位总数: 4
- WashroomsType1: 1
- WashroomsType1Level: Main
- WashroomsType2: 1
- WashroomsType2Level: Main
- WashroomsType3: 1
- WashroomsType3Level: Main
- WashroomsType4: 1
- WashroomsType4Level: Basement
- BedroomsAboveGrade: 3
- BedroomsBelowGrade: 1
- 内部特点: Bar Fridge, In-Law Capability, Water Heater Owned, Water Purifier, Storage
- 地下室: Separate Entrance, Finished
- Cooling: Central Air
- HeatSource: Gas
- HeatType: Forced Air
- LaundryLevel: Lower Level
- ConstructionMaterials: Brick, Vinyl Siding
- 外部特点: Deck, Hot Tub, Porch
- 屋顶: Asphalt Rolled, Asphalt Shingle
- 泳池特点: None
- 下水道: Sewer
- 基建详情: Block
- 地块号: 070010453
- LotSizeUnits: Feet
- LotDepth: 105
- LotWidth: 59.91
- PropertyFeatures: Fenced Yard
| 学校名称 | 类型 | Grades | Catchment | 距离 |
|---|---|---|---|---|
| {{ item.school_type }} | {{ item.school_grades }} | {{ item.is_catchment? 'In Catchment': '' }} | {{ item.distance }} |


