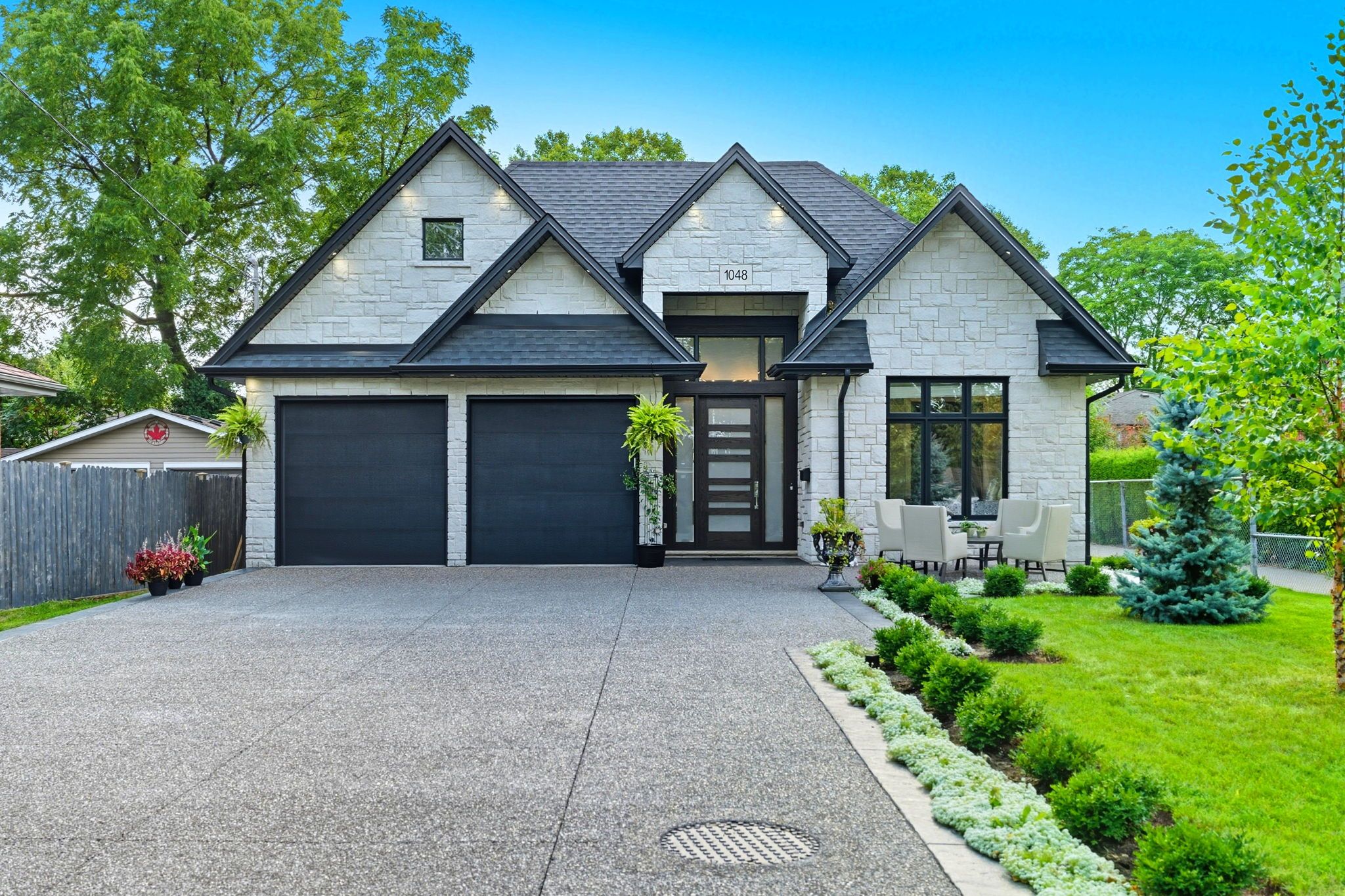$1,499,900
1048 Dovercourt Avenue, Burlington, ON L7T 3C2
LaSalle, Burlington,
 Properties with this icon are courtesy of
TRREB.
Properties with this icon are courtesy of
TRREB.![]()
Newly built exquisite bungalow in the desirable neighbourhood of Aldershot- Burlington. 1890 sqft main floor: 2 bedroom + den and 2 full baths. Walk-up basement. Level entry for accessibility through the front door and extended double car garage. This is no ordinary home - it is a rare gem: just three years old, yet surrounded by mature tree lined streets, steps to parks and schools, ample parking and quiet serenity that only a well-loved neighbourhood can provide. Be prepared to be wowed when greeted by magnificent 12-foot coffered ceilings in foyer and great room which elevate the sense of spaciousness and grandeur. The heart of this home is undoubtedly the custom chefs kitchen featuring gleaming granite countertops that extend up as backsplashes and cascade gracefully as waterfalls down the sides of the oversized island. The entire open living space is bright, flooded with natural light looking out onto the private backyard. The primary bedroom also overlooks the peaceful backyard. Master walk-in closet offers abundant storage, while the ensuite bathroom is a private oasis with a deep soaking whirlpool tub and separate glass-enclosed walk-in shower. On the main floor you will find dining room complete with custom bar, second bedroom, spacious den and another luxury bathroom (4 piece). No expense was spared when designing this home. Outside, all-stone exterior and custom aggregate window wells. Inside, solid hardwood floors, upgraded chandeliers, custom cabinetry and high-end appliances. Downstairs is a full-height basement with 9-foot ceilings and radiant heated floors. The basement walk-up provides a private entrance, making the basement ideally suited for a variety of uses: independent in-law suite, a lucrative rental apartment, or a spacious home theatre and games room. Outside the well-appointed lot and mature trees create a private oasis with an expansive exposed aggregate patio and fenced yard ensures safety for pets and children.
- HoldoverDays: 60
- 建筑样式: Bungalow
- 房屋种类: Residential Freehold
- 房屋子类: Detached
- DirectionFaces: South
- GarageType: Attached
- 路线: Dovercourt and Plains Road
- 纳税年度: 2024
- ParkingSpaces: 4
- 停车位总数: 6
- WashroomsType1: 1
- WashroomsType1Level: Main
- WashroomsType2: 1
- WashroomsType2Level: Main
- BedroomsAboveGrade: 2
- BedroomsBelowGrade: 1
- 壁炉总数: 1
- 内部特点: Auto Garage Door Remote, Carpet Free, Central Vacuum, ERV/HRV, In-Law Capability, On Demand Water Heater, Primary Bedroom - Main Floor, Sump Pump
- 地下室: Full, Unfinished
- Cooling: Central Air
- HeatSource: Gas
- HeatType: Forced Air
- LaundryLevel: Main Level
- ConstructionMaterials: Stone
- 外部特点: Patio
- 屋顶: Asphalt Shingle
- 泳池特点: None
- 下水道: Sewer
- 基建详情: Poured Concrete
- 地形: Flat
- 地块号: 071112010
- LotSizeUnits: Feet
- LotDepth: 140
- LotWidth: 56
- PropertyFeatures: Golf, Place Of Worship
| 学校名称 | 类型 | Grades | Catchment | 距离 |
|---|---|---|---|---|
| {{ item.school_type }} | {{ item.school_grades }} | {{ item.is_catchment? 'In Catchment': '' }} | {{ item.distance }} |


