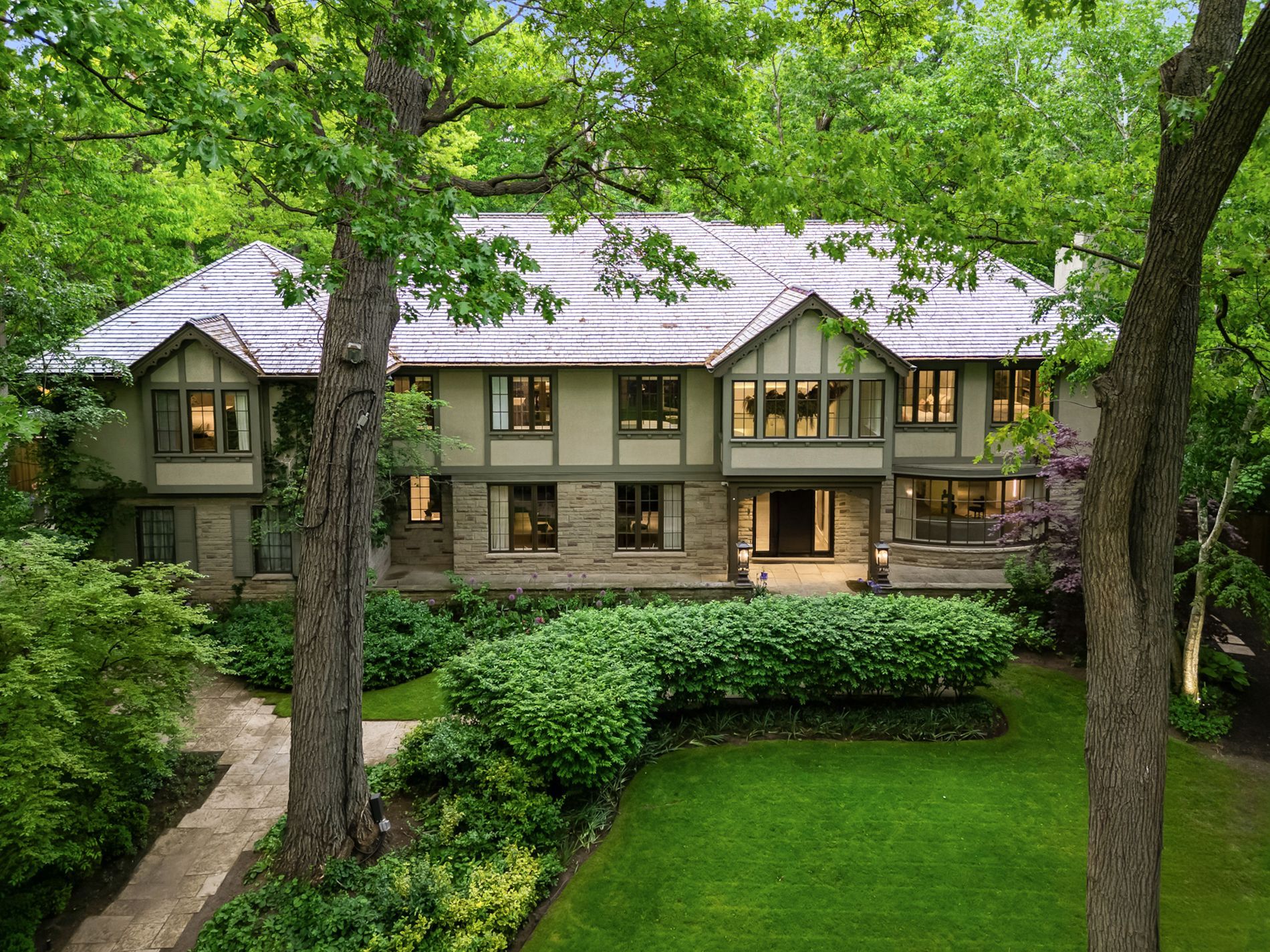$14,995,000
25 North Drive, Toronto W08, ON M9A 4R1
Edenbridge-Humber Valley, Toronto,
 Properties with this icon are courtesy of
TRREB.
Properties with this icon are courtesy of
TRREB.![]()
Leave the city in the city. This serene estate invites you to do just that. Nestled behind the gates on one of Toronto's most exclusive streets, 25 North Drive is a rare architectural offering: a quiet, confident statement where design, art, and nature coexist in harmony. Thoughtfully reimagined through an internationally acclaimed renovation by Reflect Architecture and featured in leading architectural and design publications. Executed with masterful precision, the transformation celebrates both innovation and restraint, elevating everyday living to an art form. At the heart of the home lies a truly exceptional Obumex kitchen, handcrafted in Belgium. This kitchen thoughtfully integrates artful sensibilities, natural inspirations and family-oriented functionality. With minimalist lines and bespoke finishes, this space is more than a kitchen, it is a sculpture in daily use. Expansive windows frame ravine views and infuse the interiors with natural light. The main floor is tailored for elegant living, featuring sun-filled rooms, with an inviting family room, and that stunning kitchen which opens seamlessly to the lush backyard. The upper levels include an expansive primary wing with dual dressing rooms, a spa-inspired ensuite, and treetop views. Four additional bedrooms offer ensuite baths, providing privacy and independence for family or guests. The lower level features a gym, recreation room, kitchenette, and full bath, making it ideal for wellness and entertaining. Manicured gardens, mature trees, a ravine backdrop, a sparkling pool, and a private tennis court elevate the everyday. With architectural pedigree, natural beauty, and a legacy of care, 25 North Drive is more than a home. It is a lifestyle defined by privacy, presence, and permanence. Some homes are built for living, this one was crafted for a life well lived.
- HoldoverDays: 120
- 建筑样式: 3-Storey
- 房屋种类: Residential Freehold
- 房屋子类: Detached
- DirectionFaces: South
- GarageType: Attached
- 路线: North Drive & Edenbridge Drive
- 纳税年度: 2024
- 停车位特点: Private
- ParkingSpaces: 6
- 停车位总数: 8
- WashroomsType1: 1
- WashroomsType1Level: Main
- WashroomsType2: 2
- WashroomsType2Level: Second
- WashroomsType3: 1
- WashroomsType3Level: Second
- WashroomsType4: 2
- WashroomsType4Level: Third
- WashroomsType5: 1
- WashroomsType5Level: Lower
- BedroomsAboveGrade: 5
- 内部特点: Auto Garage Door Remote, Bar Fridge, Built-In Oven, Carpet Free, Central Vacuum, Countertop Range, On Demand Water Heater, Separate Heating Controls, Storage, Sump Pump, Upgraded Insulation, Ventilation System, Water Heater, Water Heater Owned
- 地下室: Finished with Walk-Out
- Cooling: Central Air
- HeatSource: Gas
- HeatType: Forced Air
- LaundryLevel: Main Level
- ConstructionMaterials: Stone, Stucco (Plaster)
- 外部特点: Landscaped, Privacy, Security Gate, Patio, Lawn Sprinkler System, Landscape Lighting, Controlled Entry, Lighting
- 屋顶: Cedar
- 泳池特点: Inground
- 下水道: Septic
- 基建详情: Concrete Block
- LotSizeUnits: Feet
- LotDepth: 593.29
- LotWidth: 143.42
- PropertyFeatures: Fenced Yard, Ravine, Golf, Park, Public Transit, Hospital
| 学校名称 | 类型 | Grades | Catchment | 距离 |
|---|---|---|---|---|
| {{ item.school_type }} | {{ item.school_grades }} | {{ item.is_catchment? 'In Catchment': '' }} | {{ item.distance }} |


