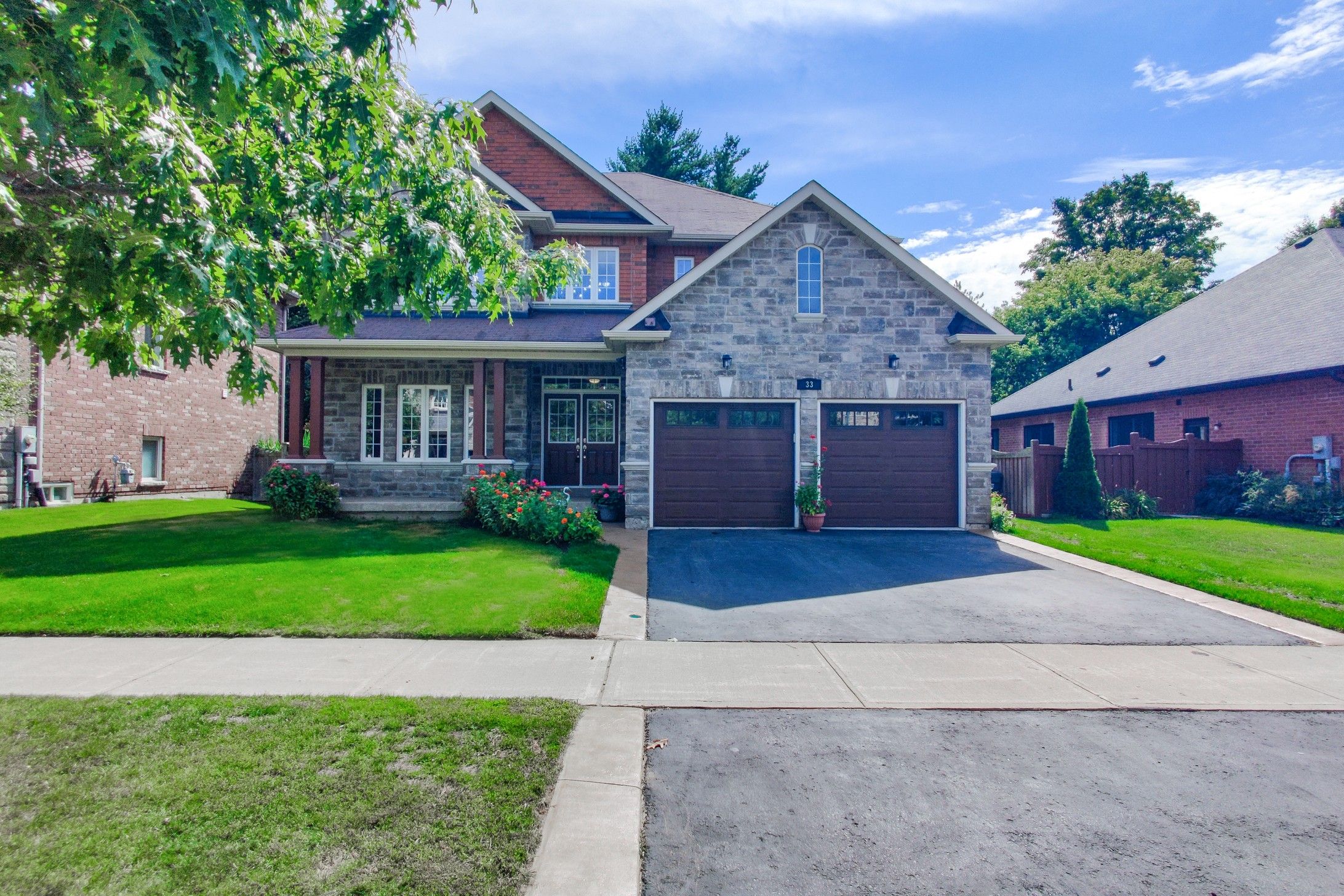$1,650,000
33 Borland Crescent, Caledon, ON L7C 3M4
Caledon East, Caledon,
 Properties with this icon are courtesy of
TRREB.
Properties with this icon are courtesy of
TRREB.![]()
Stunning 4-Bedroom, 4-Bath Home Backing onto Mature Trees in sought-after Caledon East. Welcome to this beautifully maintained Queens Plate model by Oxford Homes, offering 3,420 sq ft of thoughtfully designed living space. Nestled on a premium lot in a quiet, family-friendly neighbourhood just steps from a parkette, this home combines privacy, elegance, and functionality. Highlights: Backs onto mature trees for ultimate privacy & scenic views. Freshly painted(August 2025) w/ brand new S/S stove and fridge (August 2025). New double garage doors(2024). 9-foot ceilings on main floor. Pot lights, hardwood flooring, & a gas fireplace in the Great Room. The kitchen features extended cabinetry w/ crown moulding, creating a sophisticated and timeless look. Open to the breakfast area & Great Room, its perfect for both entertaining & everyday family life. Lots of windows throughout the home flood the space with natural light. A private main floor den w/ double doors & large windows offers flexibility for use as a home office, formal living room, or playroom. The open spiral staircase elegantly connects the second floor to the basement. Main floor laundry room includes front-loading washer & dryer. Upstairs Features: Spacious Primary Bedroom w/ double door entry, smooth ceilings, walk-in closet, & tranquil views of mature trees. Spacious 5-piece Ensuite w/ double sinks, a jacuzzi tub, & walk-in shower. 4th Bedroom w/ 2 double closets, smooth ceilings, & a private 4-piece ensuite. 2nd & 3rd Bedrooms share a convenient Jack & Jill 4-piece bathroom. Backyard Oasis: Enjoy ultimate privacy w/ your tree-lined view. An above-ground pool(2021) & a gazeboideal for summer relaxation & entertaining. If preferred, the sellers are open to removing the pool and equipment upon request. Dont miss your chance to own this exceptional family homeschedule your private viewing today!
- HoldoverDays: 90
- 建筑样式: 2-Storey
- 房屋种类: Residential Freehold
- 房屋子类: Detached
- DirectionFaces: South
- GarageType: Attached
- 路线: Walker Rd W & Borland Cres
- 纳税年度: 2025
- 停车位特点: Private Double
- ParkingSpaces: 2
- 停车位总数: 4
- WashroomsType1: 1
- WashroomsType1Level: Ground
- WashroomsType2: 1
- WashroomsType2Level: Second
- WashroomsType3: 1
- WashroomsType3Level: Second
- WashroomsType4: 1
- WashroomsType4Level: Second
- BedroomsAboveGrade: 4
- 内部特点: Rough-In Bath, Sump Pump, Water Softener
- 地下室: Unfinished
- Cooling: Central Air
- HeatSource: Gas
- HeatType: Forced Air
- ConstructionMaterials: Brick, Stone
- 外部特点: Lawn Sprinkler System
- 屋顶: Shingles
- 泳池特点: Above Ground
- 下水道: Sewer
- 基建详情: Poured Concrete
- 地块号: 142930919
- LotSizeUnits: Feet
- LotDepth: 109.29
- LotWidth: 60.01
| 学校名称 | 类型 | Grades | Catchment | 距离 |
|---|---|---|---|---|
| {{ item.school_type }} | {{ item.school_grades }} | {{ item.is_catchment? 'In Catchment': '' }} | {{ item.distance }} |


