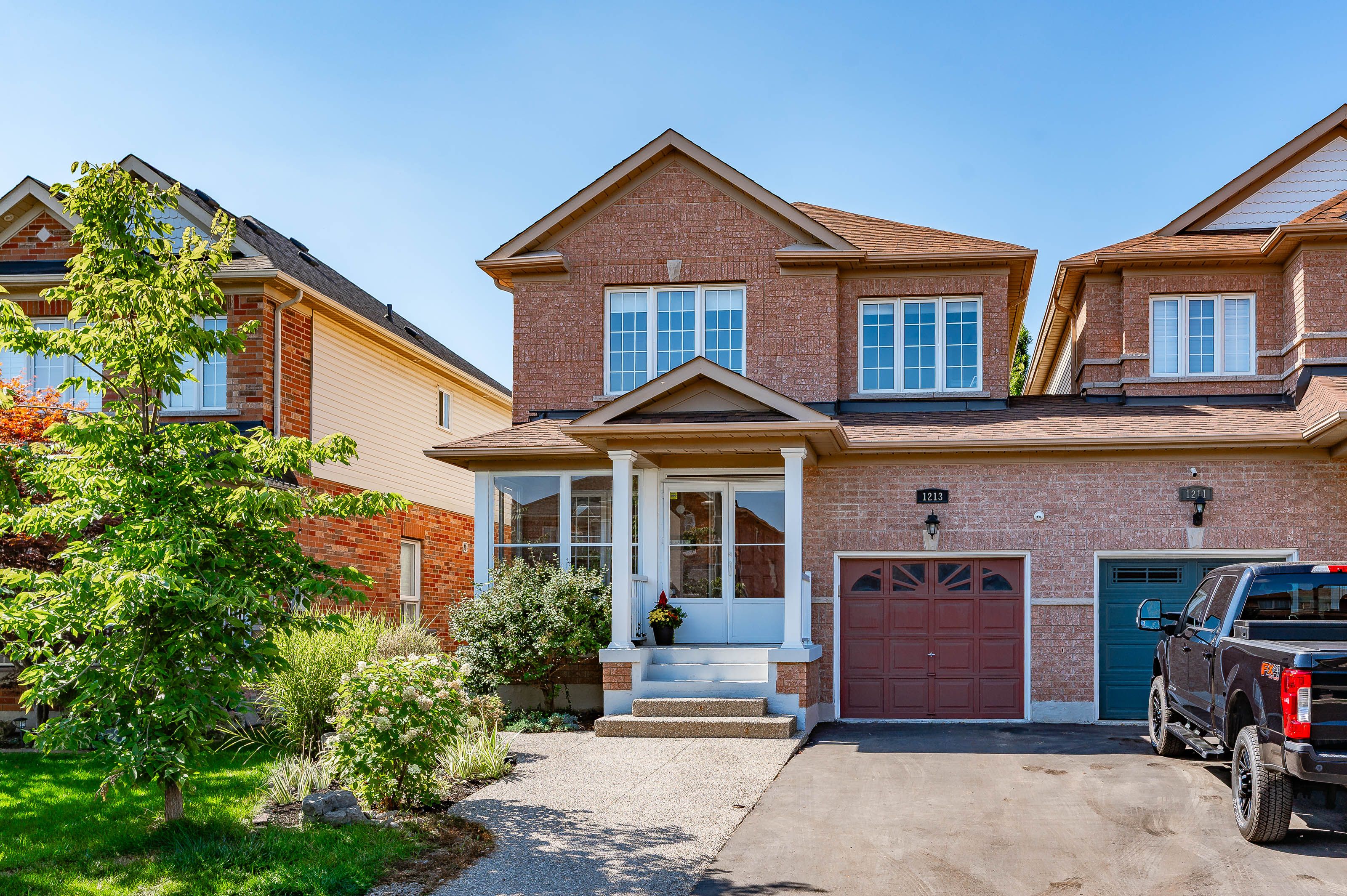$1,059,000
1213 Bonin Crescent, Milton, ON L9T 6T7
1027 - CL Clarke, Milton,
 Properties with this icon are courtesy of
TRREB.
Properties with this icon are courtesy of
TRREB.![]()
Welcome to 1213 Bonin Crescent, nestled on a quiet, family-friendly street in the highly sought-after Clarke neighborhood. This beautifully updated semi-detached home offers approx 1658 sq ft plus a finished basement & is attached only at the garage. Thoughtfully upgraded throughout, boasting neutral décor, oak solid hardwood floors, crown molding, smooth ceilings, stylish light fixtures, premium pot lights & large windows that fill the home with natural light. Offering parking for two vehicles on the driveway & a charming, enclosed sun porch. The open-concept main floor is bright & inviting, designed for both daily living & entertaining. At the heart of the home is a stylish, well-equipped kitchen featuring quartz countertops, stainless steel appliances, an abundance of cabinetry, striking backsplash, and a stunning coffered ceiling & breakfast area. From here, step through large sliding glass doors to a spacious backyard complete with a garden shed, ideal for play, gatherings & weekend relaxation. The living & dining areas offer a warm & inviting space. A well-placed powder room & inside access to the garage. The upgraded staircase leads to the upper level, where you'll find the serene primary bedroom with double doors, featuring a walk-in closet with organizers & a private 4-piece ensuite. Two additional generously sized bedrooms, while a stylish 4-piece bathroom & linen closet complete the upper floor. The finished lower level adds incredible versatility with a spacious recreation room, exercise area, home office & durable vinyl flooring plus ample storage, including a large storage room. Perfectly located near neighborhood parks & the expansive Lions Sports Park home to ball fields, a splash pad, playground & skate park & minutes from schools, shopping & amenities. This exceptional property offers the perfect blend of modern style, comfort & convenience. A truly perfect place to call home! VIEW THE 3D IGUIDE HOMETOUR, FLOORPLAN, VIDEO & ADDITIONAL PHOTOS.
- HoldoverDays: 60
- 建筑样式: 2-Storey
- 房屋种类: Residential Freehold
- 房屋子类: Semi-Detached
- DirectionFaces: East
- GarageType: Attached
- 路线: Thompson Rd S to McCuaig Drive to Tupper Drive to Bonin Crescent
- 纳税年度: 2025
- 停车位特点: Inside Entry, Private Double
- ParkingSpaces: 2
- 停车位总数: 3
- WashroomsType1: 2
- WashroomsType1Level: Second
- WashroomsType2: 1
- WashroomsType2Level: Main
- BedroomsAboveGrade: 3
- 内部特点: Auto Garage Door Remote, Carpet Free, Central Vacuum, Sump Pump, Water Heater Owned
- 地下室: Full, Finished
- Cooling: Central Air
- HeatSource: Gas
- HeatType: Forced Air
- LaundryLevel: Lower Level
- ConstructionMaterials: Brick, Other
- 外部特点: Controlled Entry, Landscaped, Privacy, Porch Enclosed
- 屋顶: Asphalt Shingle
- 泳池特点: None
- 下水道: Sewer
- 基建详情: Poured Concrete
- 地形: Dry, Flat, Level, Open Space
- 地块号: 250740386
- LotSizeUnits: Feet
- LotDepth: 85.43
- LotWidth: 30.07
- PropertyFeatures: Hospital, Lake/Pond, Library, Park, Rec./Commun.Centre, School
| 学校名称 | 类型 | Grades | Catchment | 距离 |
|---|---|---|---|---|
| {{ item.school_type }} | {{ item.school_grades }} | {{ item.is_catchment? 'In Catchment': '' }} | {{ item.distance }} |


