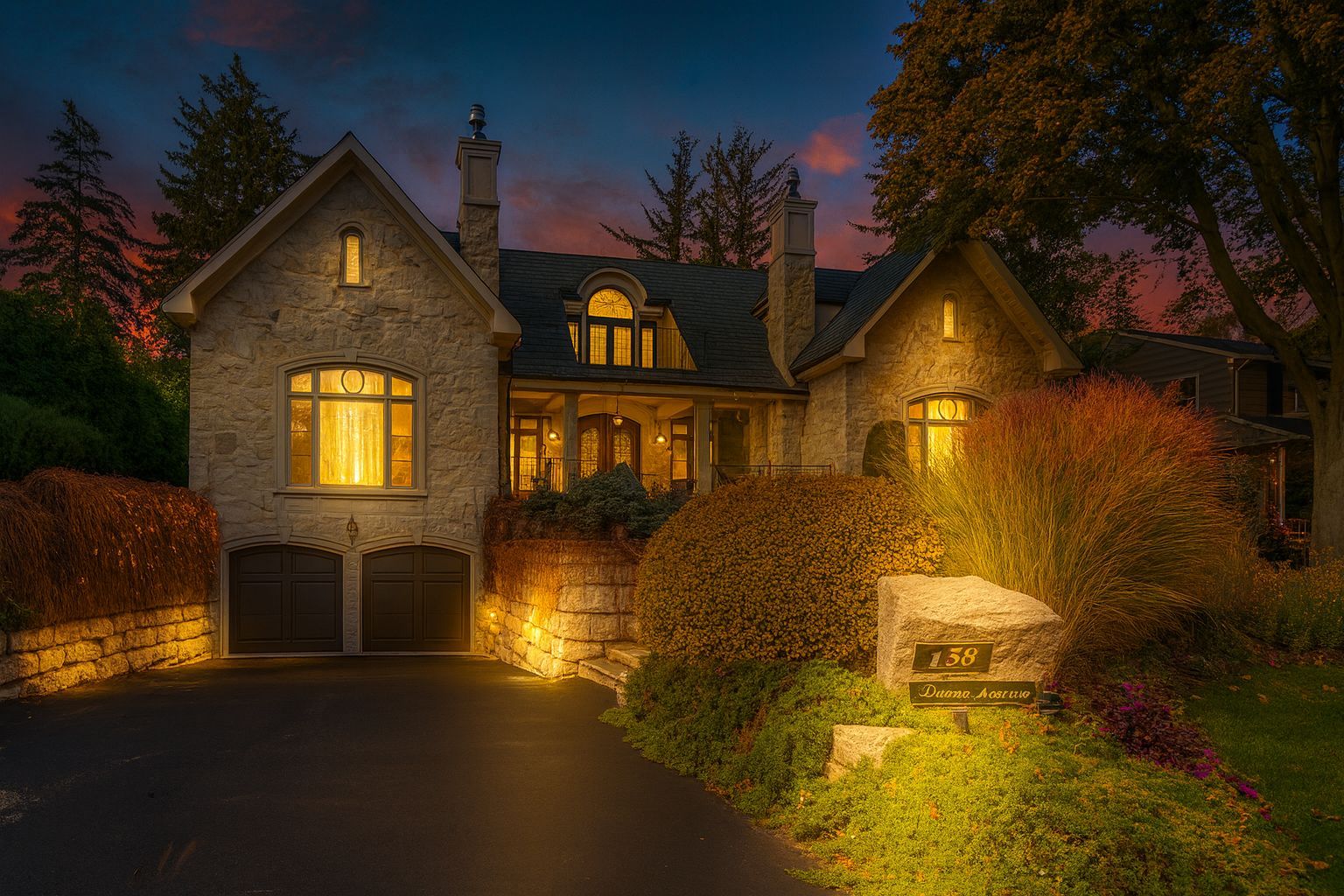$6,199,000
138 DIANNE Avenue, Oakville, ON L6J 4G9
1011 - MO Morrison, Oakville,
 Properties with this icon are courtesy of
TRREB.
Properties with this icon are courtesy of
TRREB.![]()
This exceptional estate exemplifies timeless European elegance and modern sophistication in a most coveted prestigious enclave of S.E Oakville within walking distance to the lake and downtown.Designed by Bill Hicks, this custom home offers approximately 9,200 sq.ft. of premium living space across all levels. Built to the owner's highest standards, this masterpiece features an elevator, full power generator, and a 3-car heated garage with heated driveway.The main level showcases herringbone walnut floors,10ft soaring ceilings, and elegant large principal rooms with a hand-carved marble fireplace mantel, a 600+sqft great room could be used as a ballroom for larger entertaining. The chef-inspired kitchen boasts top-of-the-line Wolf/Subzero/Miele appliances, custom cabinetry, and an expansive center island. The primary suite is a private retreat with a luxurious 6-piece ensuite under an artistic glass dome skylight, opulent dressing room, and walk-out terrace.The finished lower level offers a recreation room, theatre, second kitchen, and a nanny suite-ideal for extended family. Enjoy outdoor living on the stone patio and covered porch with gas fireplace, surrounded by professionally landscaped grounds. State-of-the-art mechanicals include radiant heating in the garage, basement, and driveway.
- HoldoverDays: 120
- 建筑样式: 2-Storey
- 房屋种类: Residential Freehold
- 房屋子类: Detached
- DirectionFaces: South
- GarageType: Attached
- 路线: Lakeshore Rd E & Burgundy Dr
- 纳税年度: 2025
- 停车位特点: Front Yard Parking, Private Double, Other, Inside Entry
- ParkingSpaces: 6
- 停车位总数: 9
- WashroomsType1: 1
- WashroomsType1Level: Main
- WashroomsType2: 1
- WashroomsType2Level: Second
- WashroomsType3: 1
- WashroomsType3Level: Second
- WashroomsType4: 2
- WashroomsType4Level: Second
- WashroomsType5: 1
- WashroomsType5Level: Lower
- BedroomsAboveGrade: 4
- BedroomsBelowGrade: 1
- 壁炉总数: 4
- 内部特点: Bar Fridge, Water Heater, Sump Pump, Air Exchanger, Central Vacuum
- 地下室: Separate Entrance, Finished
- Cooling: Central Air
- HeatSource: Gas
- HeatType: Forced Air
- LaundryLevel: Upper Level
- ConstructionMaterials: Stone
- 外部特点: Lighting, Lawn Sprinkler System
- 屋顶: Asphalt Shingle
- 泳池特点: None
- 下水道: Sewer
- 是否新建筑: true
- 基建详情: Poured Concrete
- 地块号: 248030267
- LotSizeUnits: Acres
- LotDepth: 167
- LotWidth: 102
| 学校名称 | 类型 | Grades | Catchment | 距离 |
|---|---|---|---|---|
| {{ item.school_type }} | {{ item.school_grades }} | {{ item.is_catchment? 'In Catchment': '' }} | {{ item.distance }} |


