$1,045,000
109 Gillespie Drive, Brantford, ON N3T 0K1
, Brantford,

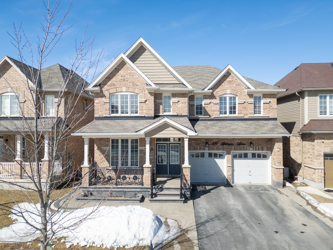
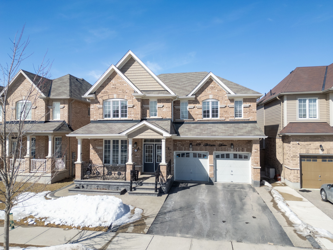
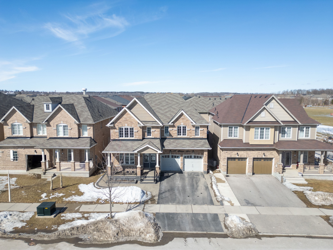
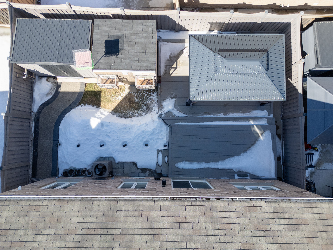
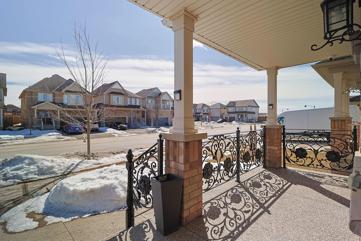
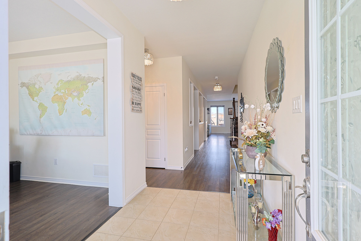
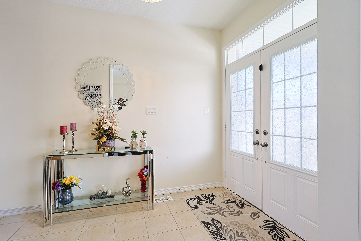
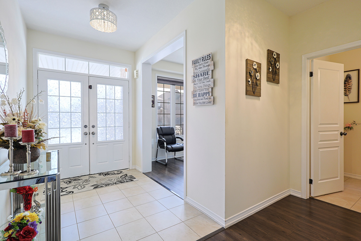
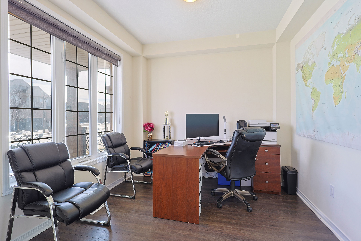
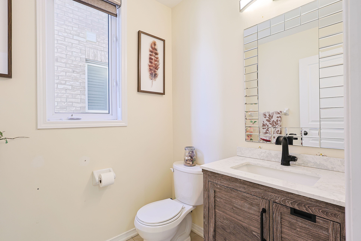

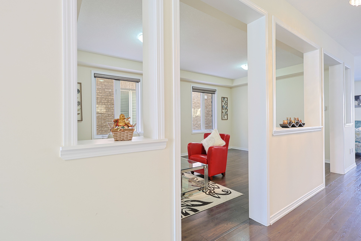
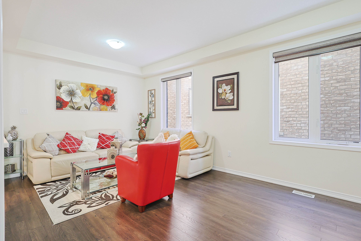
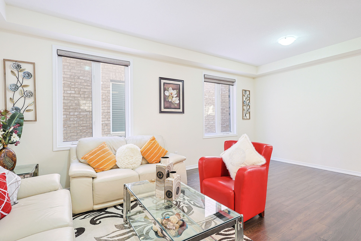
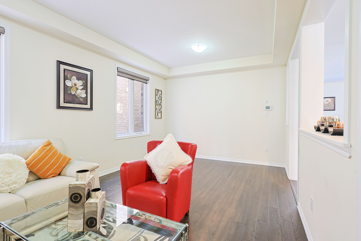
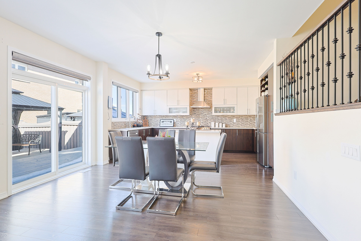
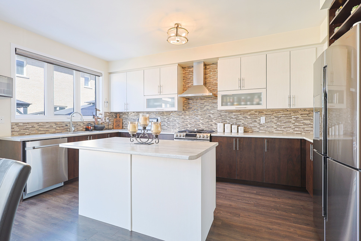

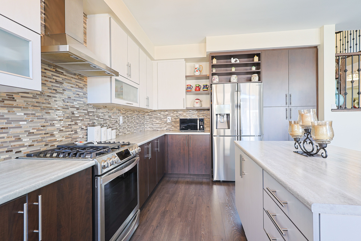
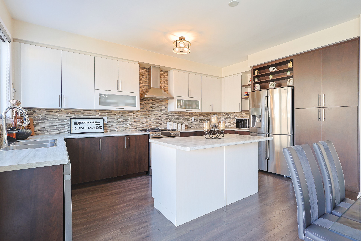
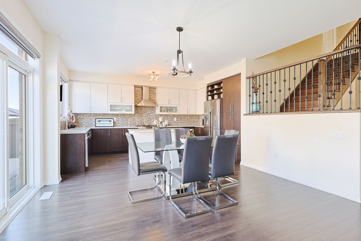

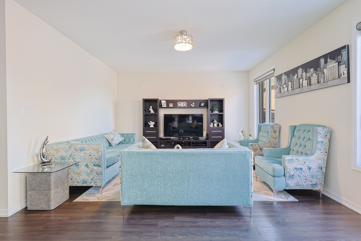
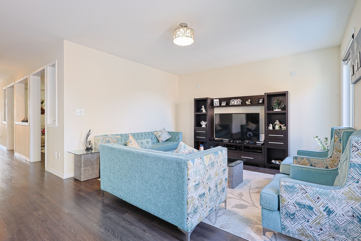

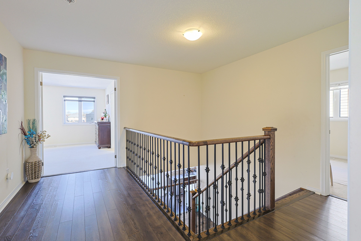

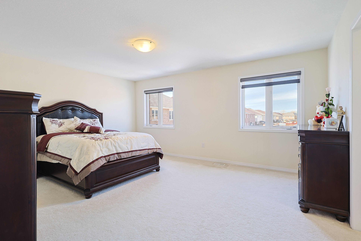
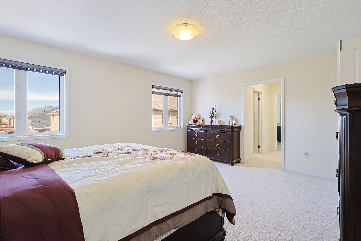
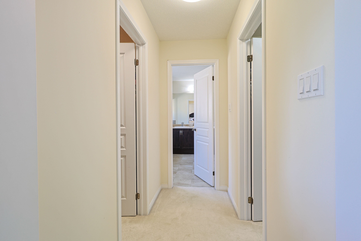
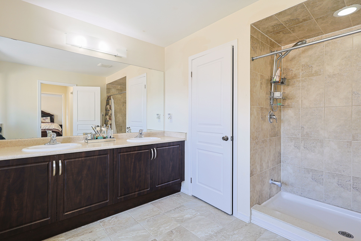
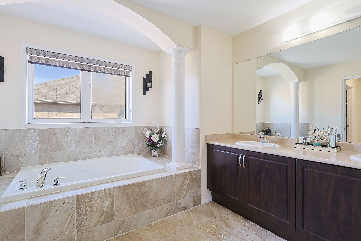
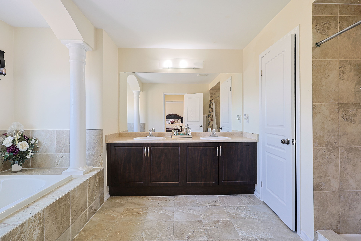
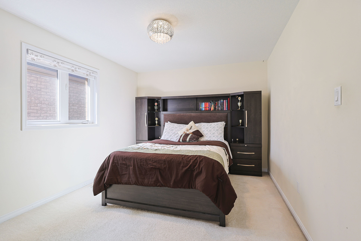
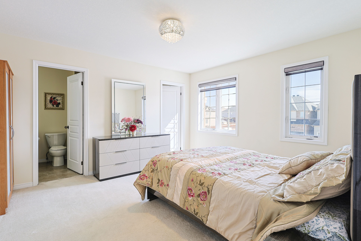
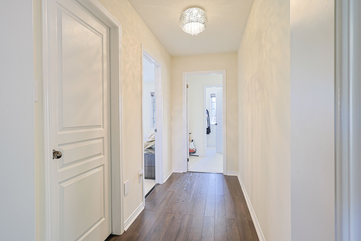
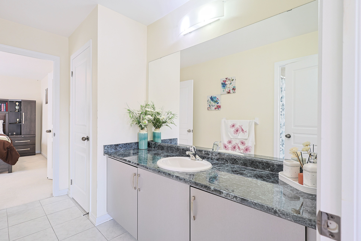

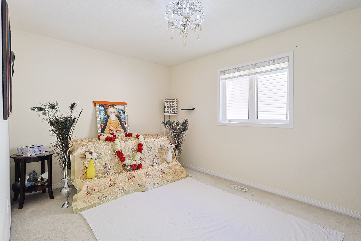

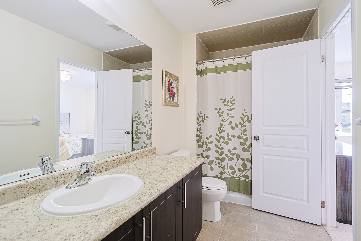
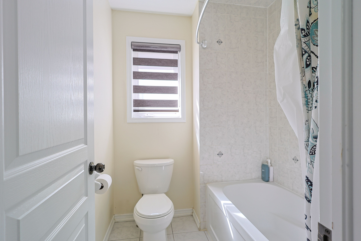
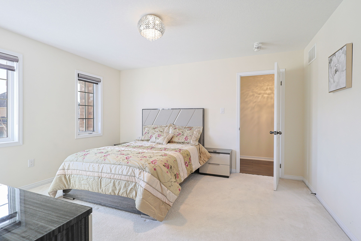

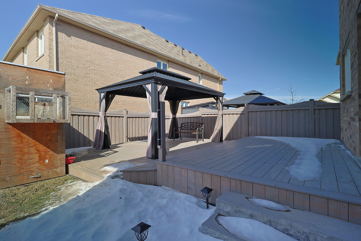
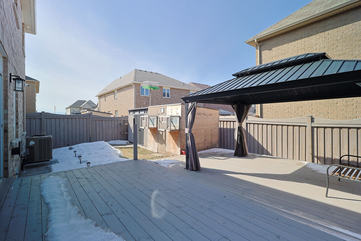
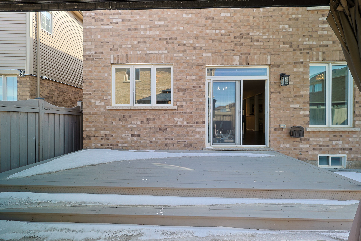
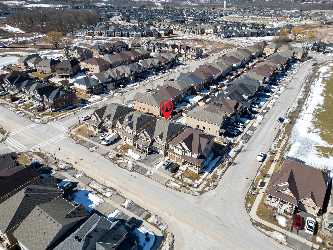
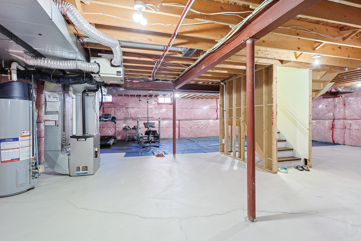
 Properties with this icon are courtesy of
TRREB.
Properties with this icon are courtesy of
TRREB.![]()
This stunning Detached home offers approx. 3441 SQFT of luxurious living space above ground, This is the Largest Elevation Floor Plan that was Offered by the Builder in this neighbourhood,Making it a Rare Find.Featuring 5 spacious bedrooms and 4 well-appointed Washrooms.The charming front porch offers a cozy sitting area, entering from the front door you will be welcomed by open wide foyer and a beautiful office for work-from-home convenience, few steps ahead a separate formal living and dining area perfect for your guests and special family meals, gorgeous oak staircase separating the formal living dining area and Large Family room, another dining room for everyday meals. Large kitchen with alot of Cabinets, complete with an Island, is perfect for meal prep and and cooking adventures. Mudroom provides direct garage access for added practicality, and a Gorgeous oak staircase that leads to the upper levels. Rich floors grace the main floor and upper hallways, adding warmth and elegance throughout. On the second floor you are goin to find Room for all, 5 spacious bedrooms and 3 full bathrooms, Beautiful Master bedroom with His & Her walking Closets and Stunning Spa-Like Ensuite. other 4 bedrooms has an attached jack-n-jill style bathrooms attached to every room.giving every single room access to bathroom.Fully fenced backyard with a deck and storage cabin creates a private outdoor retreat. Centrally located near all amenities, this home blends style, comfort, and convenience, making it the perfect place to call home.
- HoldoverDays: 60
- 建筑样式: 2-Storey
- 房屋种类: Residential Freehold
- 房屋子类: Detached
- DirectionFaces: North
- GarageType: Attached
- 路线: HW7 TO CONKLIN RD TO GILLESPIE
- 纳税年度: 2024
- 停车位特点: Private Double
- ParkingSpaces: 2
- 停车位总数: 4
- WashroomsType1: 1
- WashroomsType1Level: Main
- WashroomsType2: 1
- WashroomsType2Level: Second
- WashroomsType3: 2
- WashroomsType3Level: Second
- BedroomsAboveGrade: 5
- 内部特点: In-Law Capability, Other
- 地下室: Full, Unfinished
- Cooling: Central Air
- HeatSource: Gas
- HeatType: Forced Air
- ConstructionMaterials: Brick, Vinyl Siding
- 屋顶: Asphalt Shingle
- 下水道: Sewer
- 基建详情: Poured Concrete
- 地块号: 320680918
- LotSizeUnits: Feet
- LotDepth: 98
- LotWidth: 44
| 学校名称 | 类型 | Grades | Catchment | 距离 |
|---|---|---|---|---|
| {{ item.school_type }} | {{ item.school_grades }} | {{ item.is_catchment? 'In Catchment': '' }} | {{ item.distance }} |

