$899,000
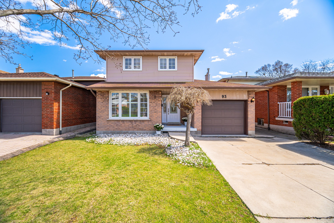
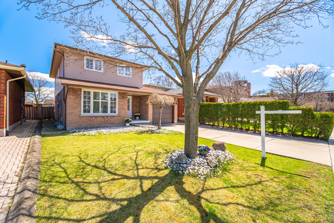
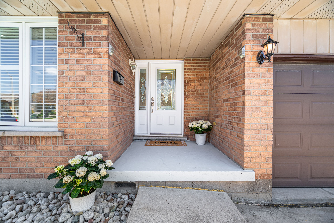
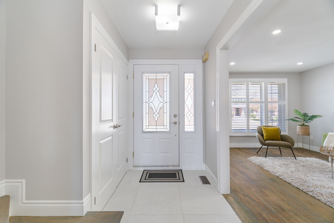
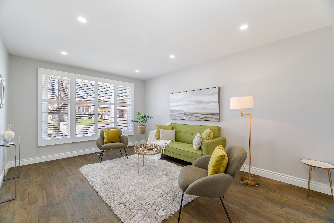
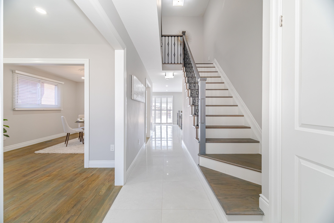
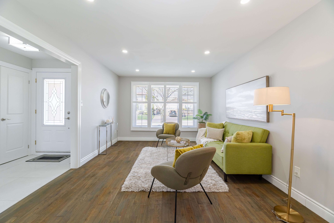
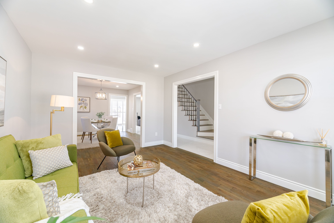
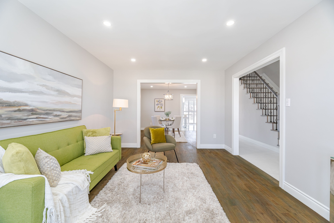
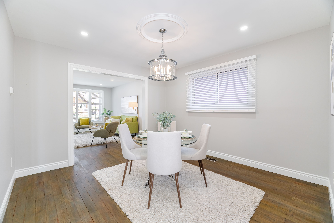
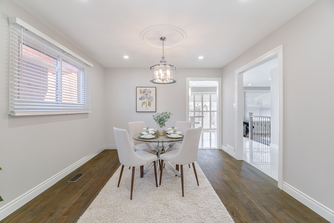
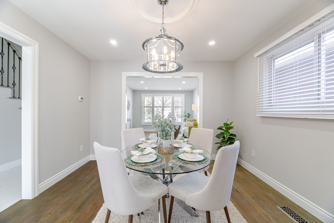
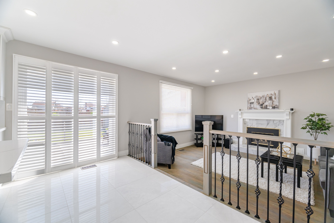
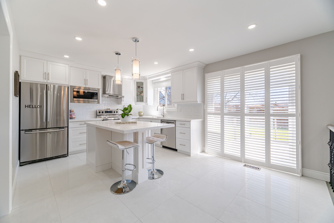

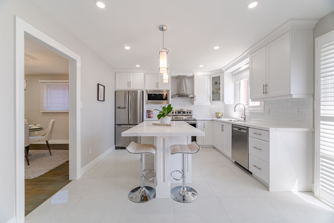
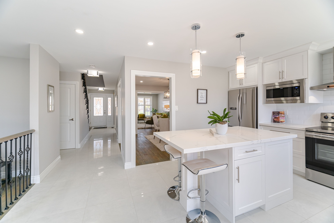
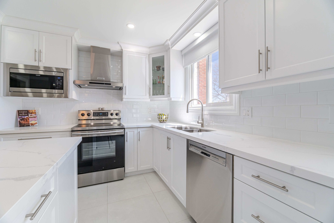
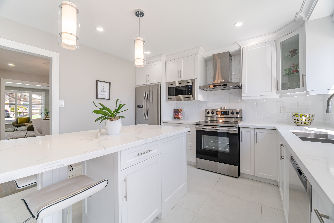
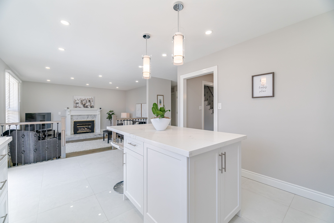
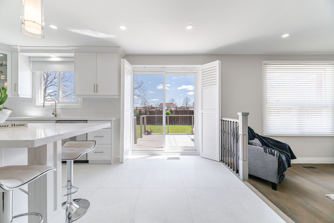
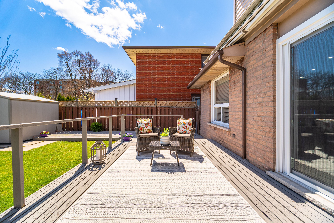
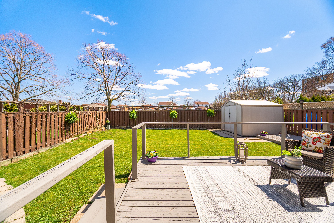
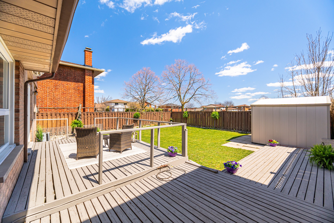
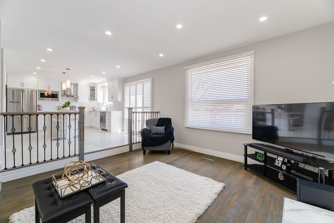
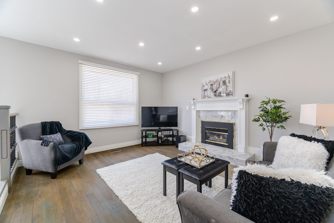
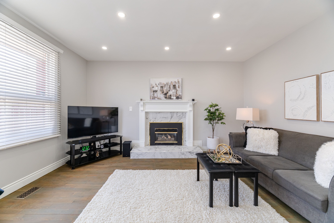
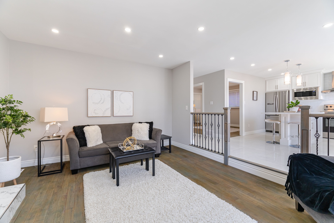
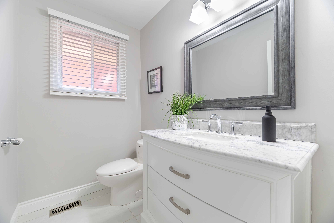
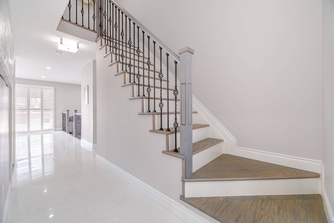
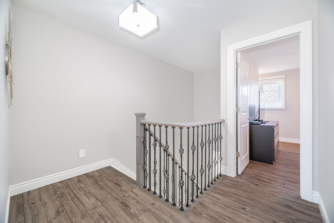
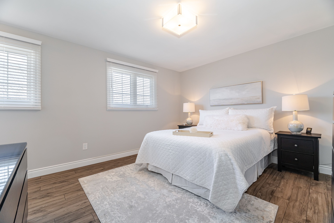
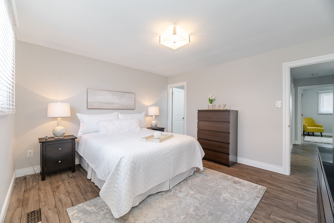
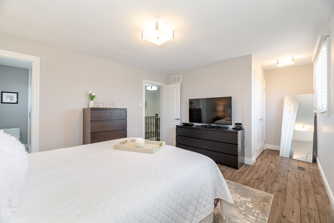
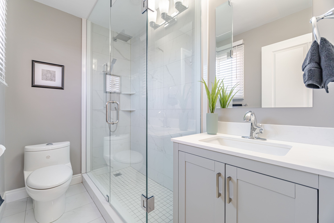
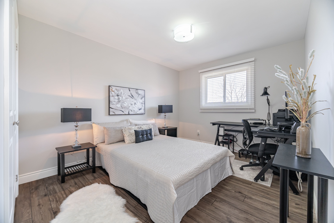
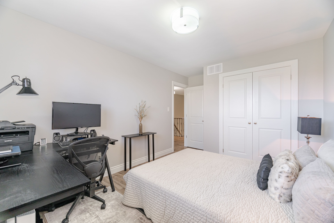
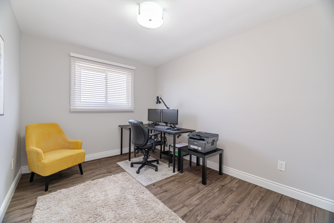
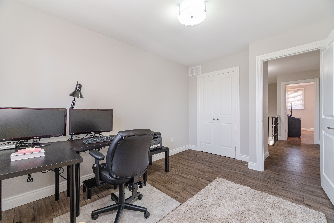
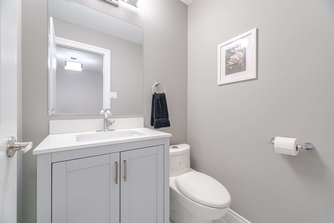
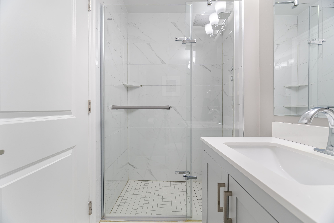
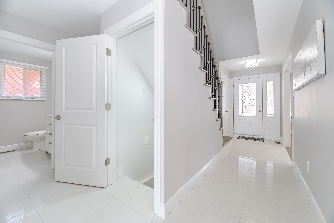
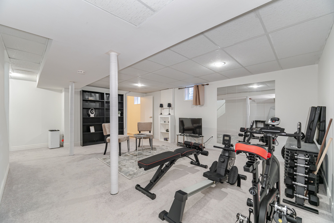
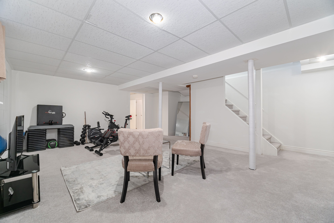
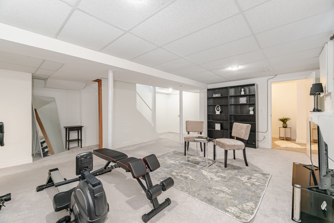
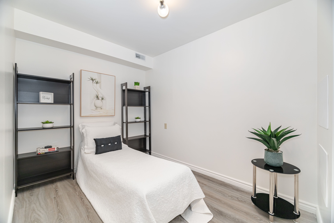
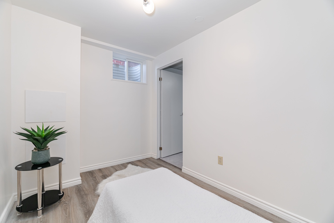
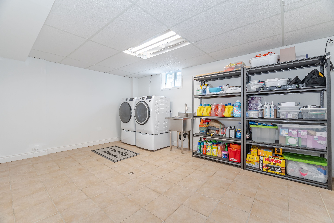
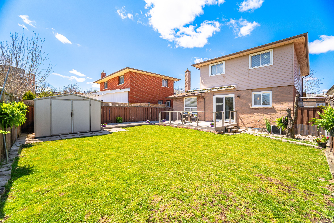
 Properties with this icon are courtesy of
TRREB.
Properties with this icon are courtesy of
TRREB.![]()
Absolutely Gorgeous Family Home Nestled In A Quiet Family-Oriented Hamilton Mountain Neighbourhood. Fabulously Updated From Top To Bottom! Over 2500 Sq Ft Of Living Space And Ample Storage Space Combined With The Large Windows Which Allow For An Abundance Of Natural Light To Fill Every Room Creating A Warm And Inviting Atmosphere. Backing On A Green Space And Featuring 3+1 Bdrms & 3 Bath This Beautiful Home Offers An Exceptional Blend Of Modern Style&Comfort. Step Inside To A Thoughtfully Designed Main Floor Layout Where An Inviting Foyer Leads To Open-Concept Layout With Living Room Flowing Into The Dining&Kitchen Area Plus A Generous Size Family Room Featuring Gas Fireplace Large Window Overlooking Backyard Creating Effortless Flow Between Spaces And Family Gatherings.The Custom-Designed Gourmet Kitchen Is A Chefs Dream Complete With High-End Appl, Large Island,Sleek Quartz Countertops & Plenty Of Storage Space Will Inspire Your Culinary Creativity. Walkout To A Pool Size Backyard Which Seamlessly Connects Indoor&Outdoor Living Featuring Large Deck That Is Perfect For Your Morning Coffee Or Enjoying Your Afternoons,Entertain Family&Friends And Plenty Of Space For Kids & Puppies To Run Around. Hardwood Floors,Pot Lights, Beautiful 2Pc Powder Room&Garage Access Finishes Of The Main Floor. Upper Level Features 3 Generously Sized Bdrms Each With Large Windows And Double Closets&Two Fabulous Bathrooms, Including Primary Bdrm With Luxurious 3 Pc Ensuite. Lower Level Provides Additional Living Space Tailored For Entertainment, Home Gym And Additional Bedroom Ideal For Guests Or Home Office.Large Laundry Room With Tiled Flooring And Laundry Sink, Cold Cellar + An Additional Bonus Room That Has The Possibility To Be Spare Room Or Storage Area.This Amazing Property Offers All The Bells & Whistles And Convenience. Minutes From The Lincoln Alexander Pkwy,Schools,Shopping,Transit&All Amenities You Could Ask For. Four Car Driveway&Backyard Shed. This Is A Truly Remarkable Home!
- HoldoverDays: 90
- 建筑样式: 2-Storey
- 房屋种类: Residential Freehold
- 房屋子类: Detached
- DirectionFaces: East
- GarageType: Attached
- 路线: Upper Wentworth/E 24th/Sloan
- 纳税年度: 2024
- 停车位特点: Private
- ParkingSpaces: 4
- 停车位总数: 5
- WashroomsType1: 1
- WashroomsType2: 1
- WashroomsType3: 1
- BedroomsAboveGrade: 3
- BedroomsBelowGrade: 1
- 内部特点: Auto Garage Door Remote
- 地下室: Finished
- Cooling: Central Air
- HeatSource: Gas
- HeatType: Forced Air
- ConstructionMaterials: Brick, Vinyl Siding
- 屋顶: Shingles
- 下水道: Sewer
- 基建详情: Concrete Block
- 地块号: 170140199
- LotSizeUnits: Feet
- LotDepth: 100.01
- LotWidth: 40
- PropertyFeatures: Public Transit, Place Of Worship, School, Park, Fenced Yard
| 学校名称 | 类型 | Grades | Catchment | 距离 |
|---|---|---|---|---|
| {{ item.school_type }} | {{ item.school_grades }} | {{ item.is_catchment? 'In Catchment': '' }} | {{ item.distance }} |


















































