$5,500
1013 Kraft Road, Fort Erie, ON L2A 0H3
334 - Crescent Park, Fort Erie,
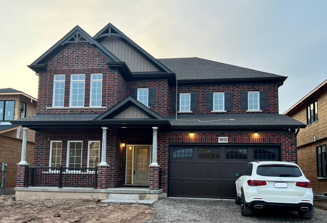
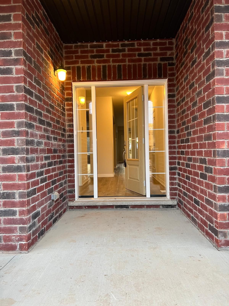

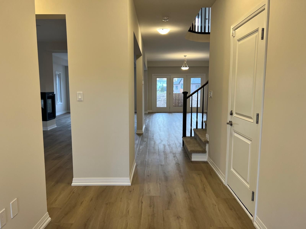
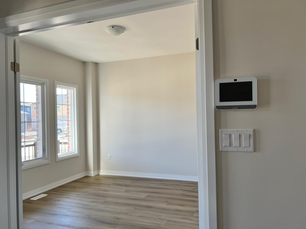
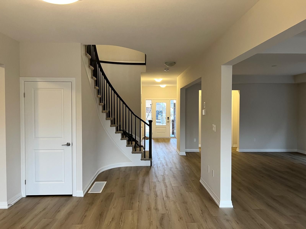
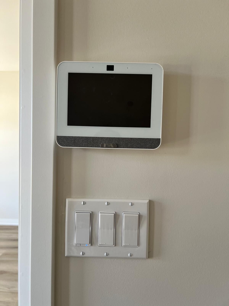
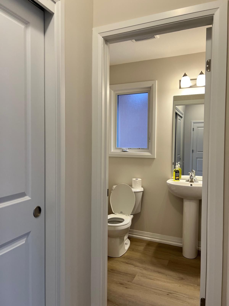
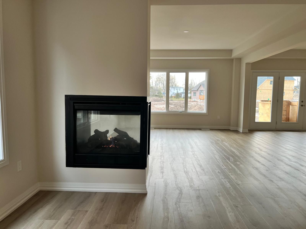
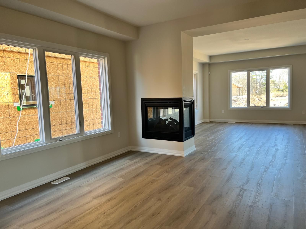
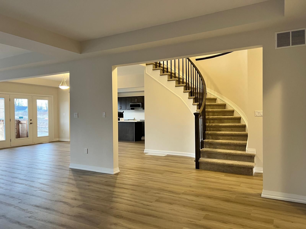
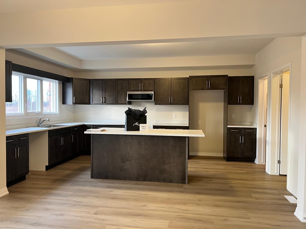
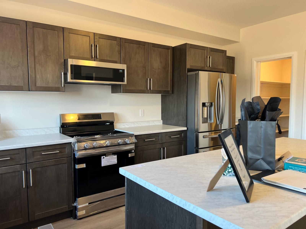
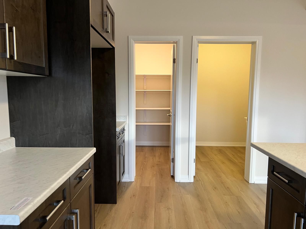
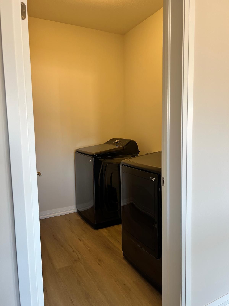
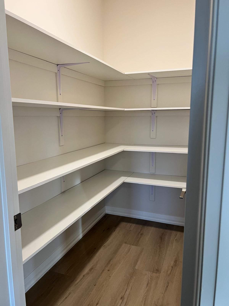
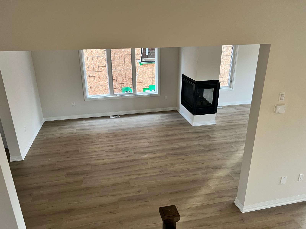
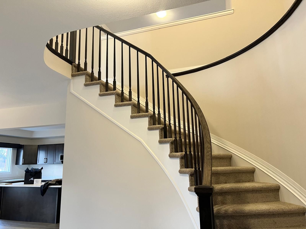
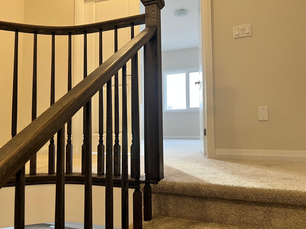
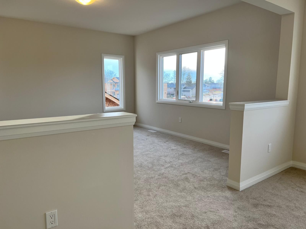
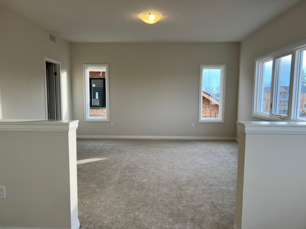
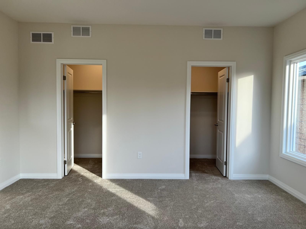
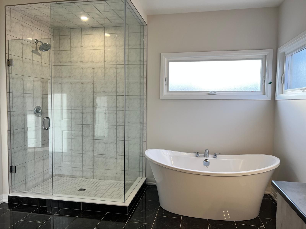
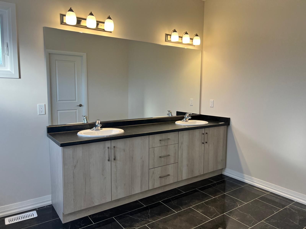
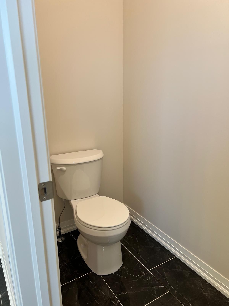
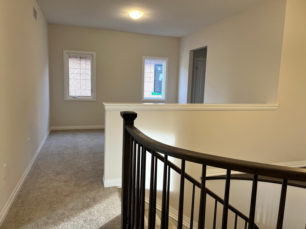
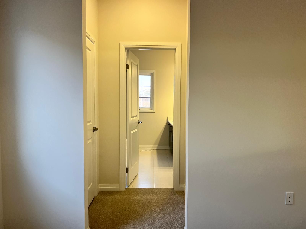
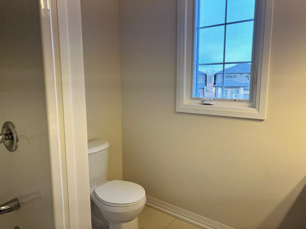
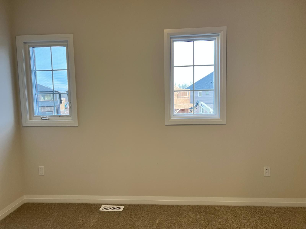
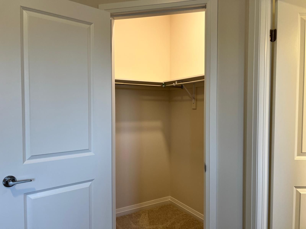
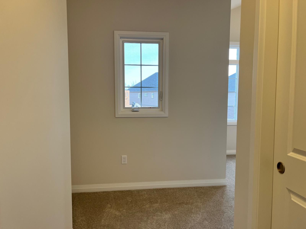
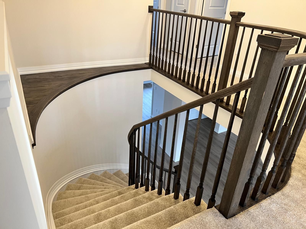
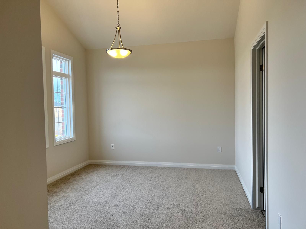
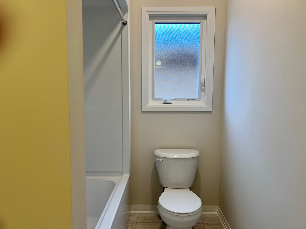

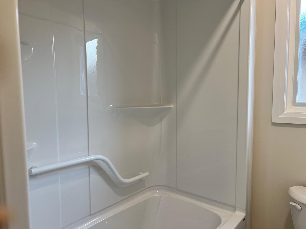
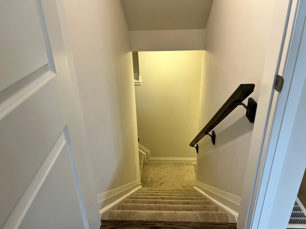
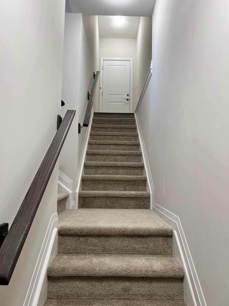
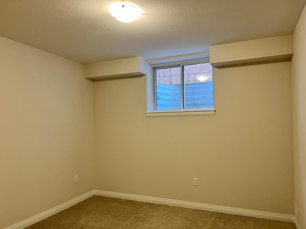
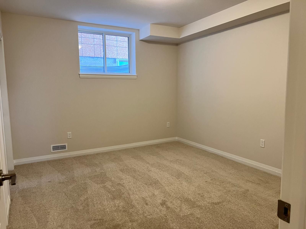
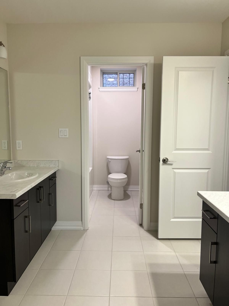
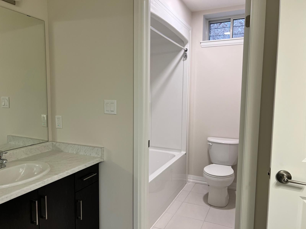
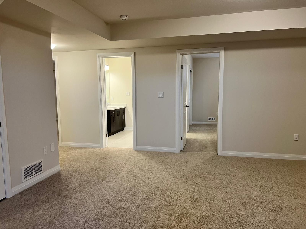
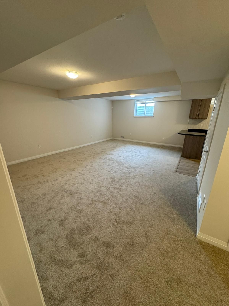
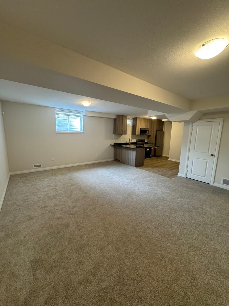
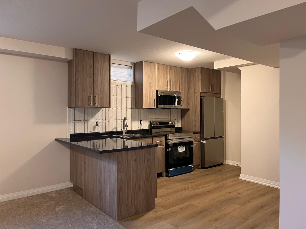
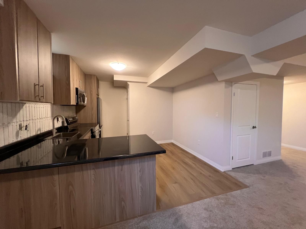
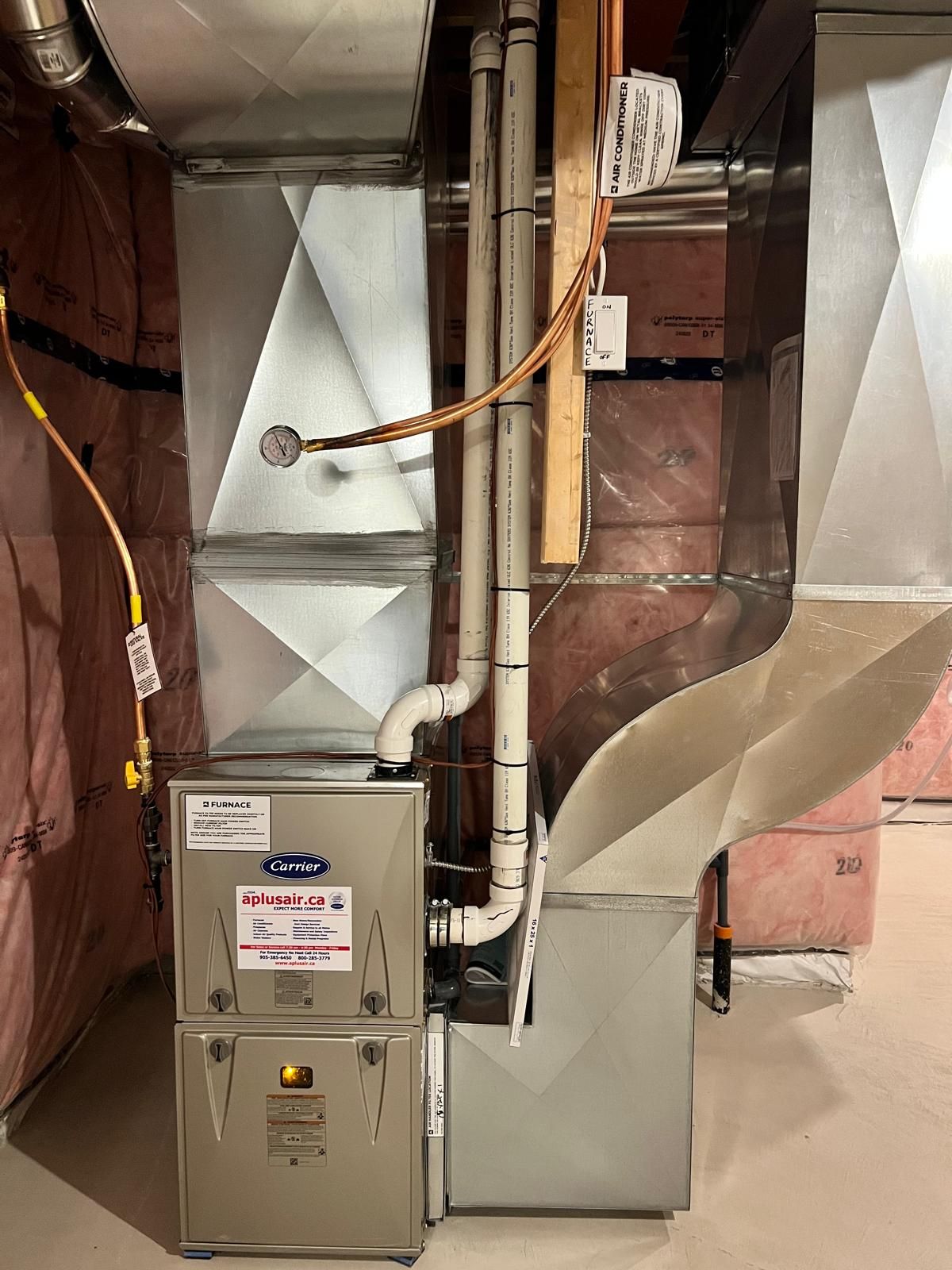
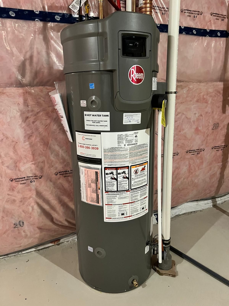
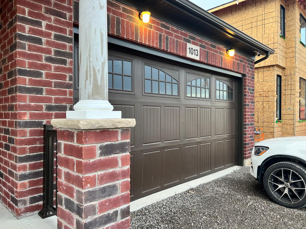
 Properties with this icon are courtesy of
TRREB.
Properties with this icon are courtesy of
TRREB.![]()
Spacious 6BR Detached Home for Lease in Alliston Woods, Fort Erie. Discover this brand-new 2-storey detached home with the community's largest living space, in the heart of Fort Erie's Alliston Woods. With 3377 sq. ft. above grade, this stunning residence offers 6 bedrooms, 5 bathrooms, and a versatile loft ideal for large families, professionals, or multi-generational living. The main floor features a home office, two separate living areas, and a modern kitchen with stainless steel Samsung smart appliances, a walk-in pantry, and a spacious dinette opening to the backyard. A spiral staircase leads to the upper level, where each bedroom has a walk-in closet. The primary suite includes a sitting area, two walk-in closets, and a luxurious 5-piece ensuite. The second bedroom has a private ensuite, while the third and fourth bedrooms share a Jack and Jill bath. Additional highlights: Double-car garage + 4-car driveway; Main-floor laundry; Prime location near top schools, walking distance to Garrison Road Public School, shopping, parks, Walmart, grocery stores and trails; 5 minutes from Peace Bridge to Buffalo, NY & Lakeshore Rd on Lake Erie, Old Fort Erie, Waverly Beach and Crescent Beach. Don't miss this exceptional leasing opportunity - Make this new build your new home today!
- HoldoverDays: 90
- 建筑样式: 2-Storey
- 房屋种类: Residential Freehold
- 房屋子类: Detached
- DirectionFaces: East
- GarageType: Built-In
- 路线: Take a right onto Garrison Rd from Thompson Rd (Hwy122). After 850 m, take a right onto Kraft Rd N. Drive into the Alliston Woods community; the house is on the left side after a 100 m drive.
- 停车位特点: Available, Private, Front Yard Parking
- ParkingSpaces: 4
- 停车位总数: 6
- WashroomsType1: 1
- WashroomsType1Level: Main
- WashroomsType2: 1
- WashroomsType2Level: Second
- WashroomsType3: 1
- WashroomsType3Level: Second
- WashroomsType4: 1
- WashroomsType4Level: Second
- WashroomsType5: 1
- WashroomsType5Level: Basement
- BedroomsAboveGrade: 4
- BedroomsBelowGrade: 2
- 壁炉总数: 1
- 内部特点: Accessory Apartment, Air Exchanger, Auto Garage Door Remote, Ventilation System, Water Heater, Water Meter, Sump Pump, In-Law Capability, In-Law Suite, Countertop Range, Central Vacuum
- 地下室: Finished, Apartment
- Cooling: Central Air
- HeatSource: Electric
- HeatType: Forced Air
- LaundryLevel: Main Level
- ConstructionMaterials: Brick Veneer, Brick Front
- 外部特点: Lawn Sprinkler System, Porch Enclosed, Year Round Living, Porch, Patio
- 屋顶: Shingles
- 下水道: Sewer
- 基建详情: Insulated Concrete Form, Poured Concrete, Steel Frame, Stone, Concrete, Concrete Block
- 地形: Flat, Sloping, Dry
- 地块号: 642360745
- LotSizeUnits: Feet
- LotDepth: 129
- LotWidth: 50
- PropertyFeatures: Arts Centre, Other, Park, Rec./Commun.Centre, School, Golf
| 学校名称 | 类型 | Grades | Catchment | 距离 |
|---|---|---|---|---|
| {{ item.school_type }} | {{ item.school_grades }} | {{ item.is_catchment? 'In Catchment': '' }} | {{ item.distance }} |

