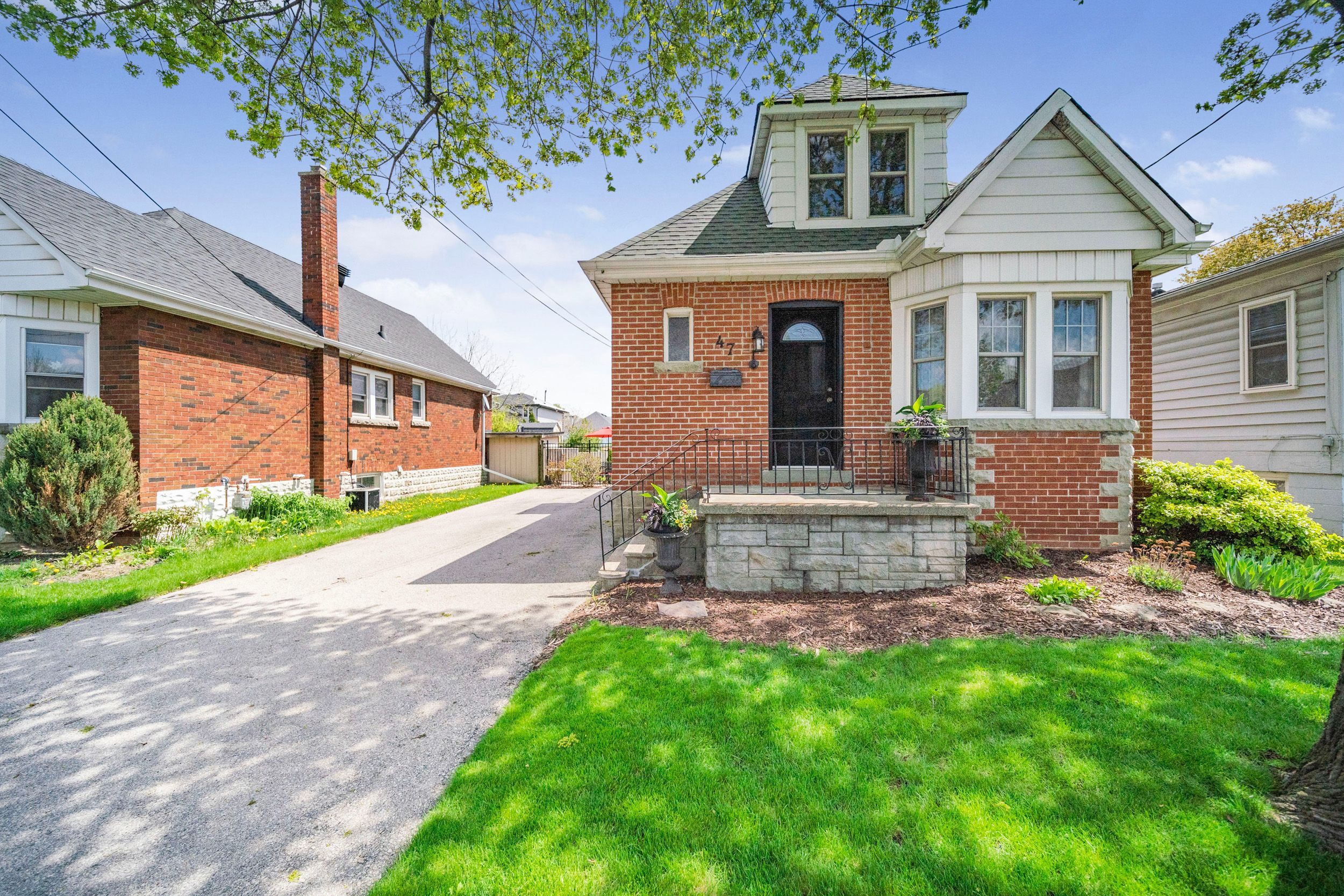$649,900
47 East 15th Street, Hamilton, ON L9A 4E6
Inch Park, Hamilton,





































 Properties with this icon are courtesy of
TRREB.
Properties with this icon are courtesy of
TRREB.![]()
Enjoy the character and charm of this move-in ready 1.5 storey home, perfectly situated in a desirable Central Mountain location. Well maintained 3 bedroom, 2.5 bathroom home with 1534 sq ft of finished living space. Classic 1940s living room with original hardwood floors, coved ceiling, bay window and gumwood trim. Spacious kitchen has ample cabinetry, centre island, updated appliances, granite countertops, and opens to a dining area suitable for a large table. Convenient main level layout also offers a well-sized bedroom and full bath. Upstairs you'll find an additional bathroom and 2 bedrooms - one with a cozy window bench where you can enjoy your coffee and a book. A functional mudroom off the kitchen has additional storage and leads to the fully fenced backyard with stone patio and lots of room to roam. The lower level has a finished rec room, spacious spa-like bathroom with glass shower and in-floor heating, and lots of storage. Roof shingles replaced in 2020, furnace and a/c updated in 2017, 3/4 copper water line, 200 amp service. Sought after location within walking distance to trendy Concession Street shops and cafes, Juravinski hospital, schools, scenic Sam Lawrence Park, and Inch Park offering an arena, outdoor pool, tennis courts, baseball diamonds and playground. Very easy access to transit and downtown.
- HoldoverDays: 60
- 建筑样式: 1 1/2 Storey
- 房屋种类: Residential Freehold
- 房屋子类: Detached
- DirectionFaces: East
- 路线: Between Concession St and Mountville Ave
- 纳税年度: 2024
- 停车位特点: Front Yard Parking, Private
- ParkingSpaces: 4
- 停车位总数: 4
- WashroomsType1: 1
- WashroomsType1Level: Main
- WashroomsType2: 1
- WashroomsType2Level: Second
- WashroomsType3: 1
- WashroomsType3Level: Basement
- BedroomsAboveGrade: 3
- 内部特点: Carpet Free, Primary Bedroom - Main Floor, Storage
- 地下室: Full, Partially Finished
- Cooling: Central Air
- HeatSource: Gas
- HeatType: Forced Air
- LaundryLevel: Lower Level
- ConstructionMaterials: Brick, Vinyl Siding
- 外部特点: Landscaped, Patio
- 屋顶: Asphalt Shingle, Asphalt Rolled
- 下水道: Sewer
- 基建详情: Concrete Block
- 地块号: 170510043
- LotSizeUnits: Feet
- LotDepth: 105
- LotWidth: 42.88
- PropertyFeatures: Park, Public Transit, School, Fenced Yard, Library, Hospital
| 学校名称 | 类型 | Grades | Catchment | 距离 |
|---|---|---|---|---|
| {{ item.school_type }} | {{ item.school_grades }} | {{ item.is_catchment? 'In Catchment': '' }} | {{ item.distance }} |






































