$4,750
$245136B Glenncastle Drive, CarpHuntleyWard, ON K0A 1L0
9101 - Carp, Carp - Huntley Ward,
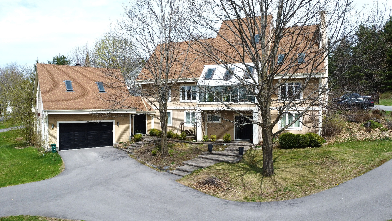
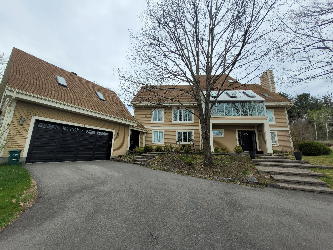
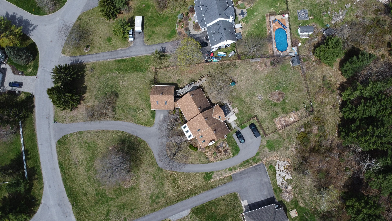
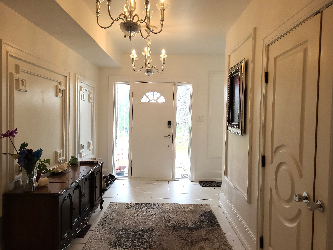
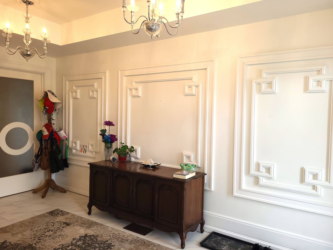
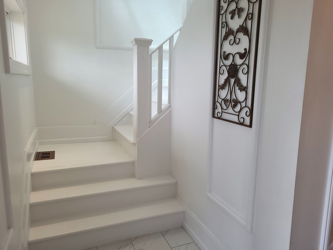
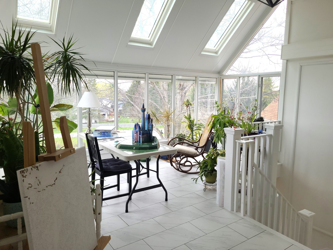
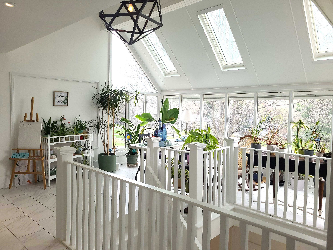
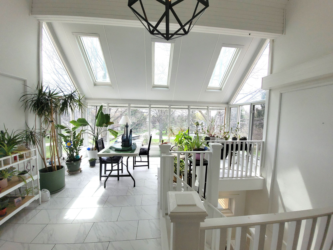
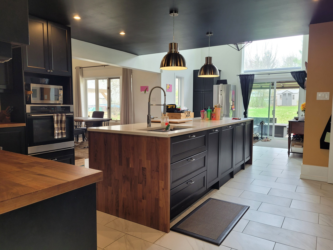
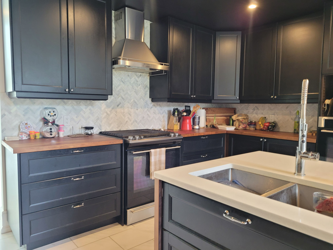
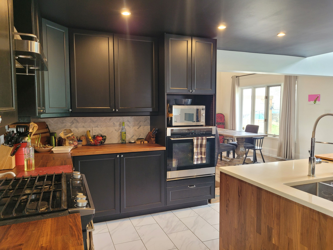

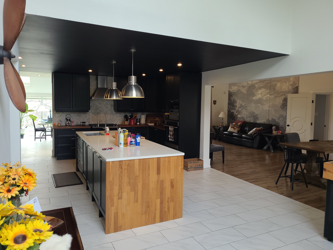
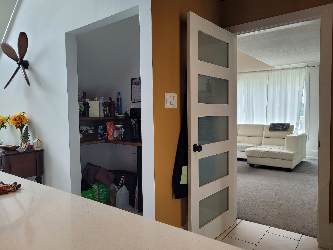
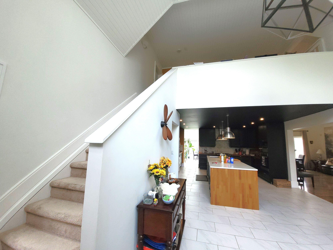
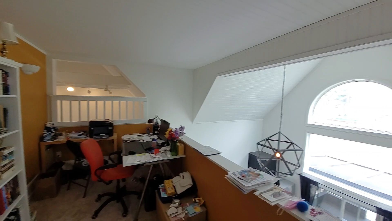
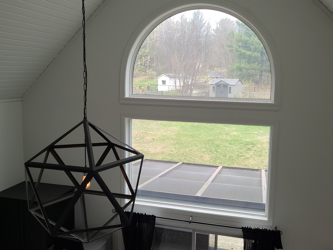
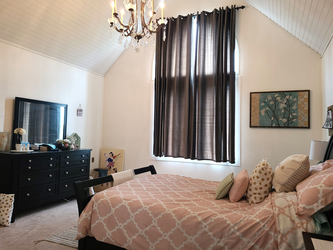
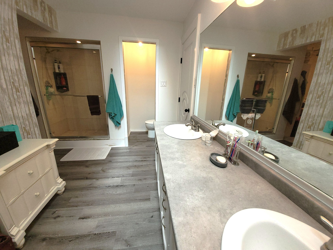
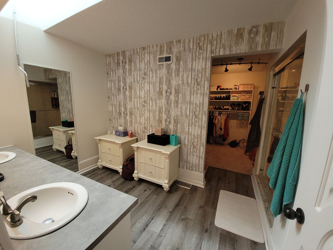
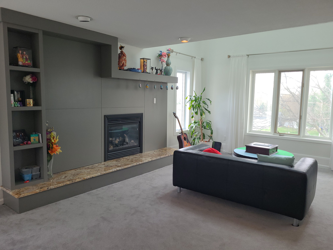
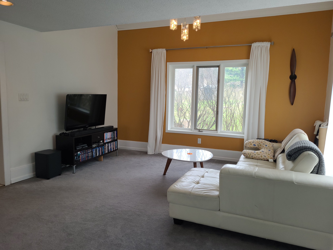
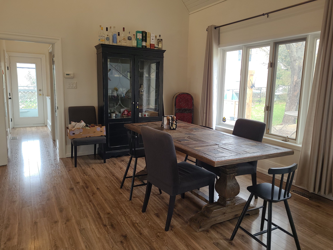
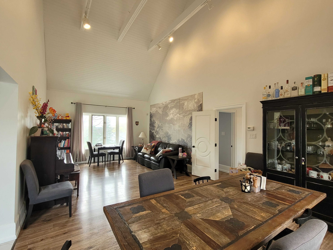
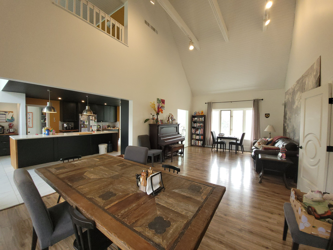
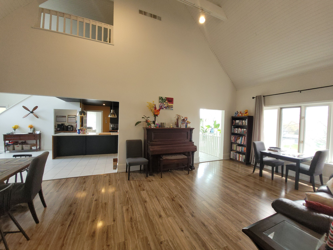
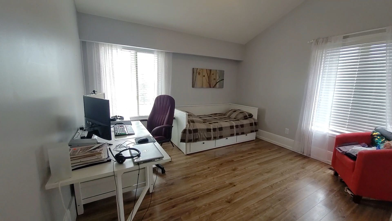
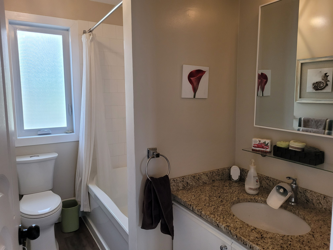
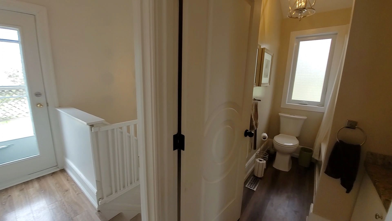
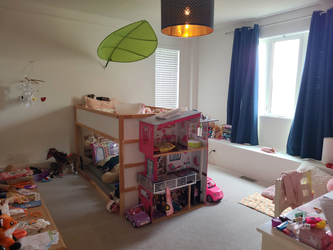
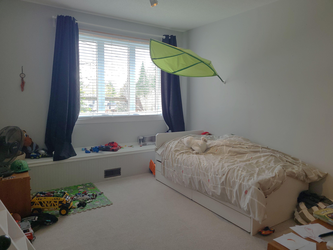
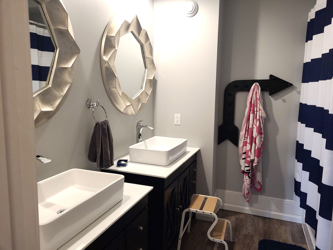
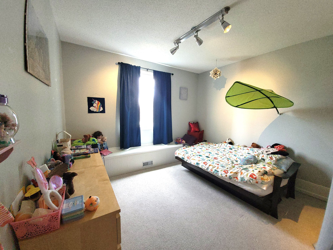

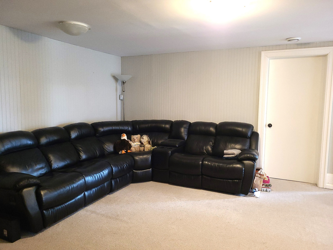
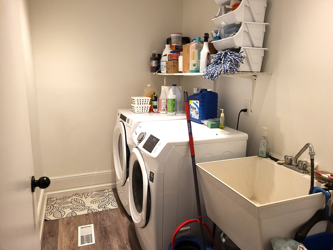
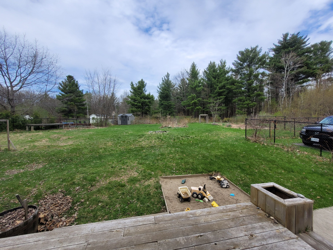
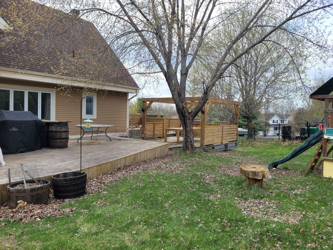
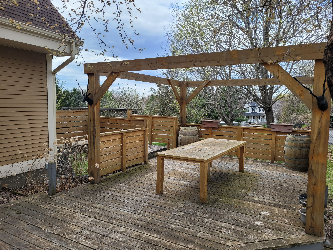
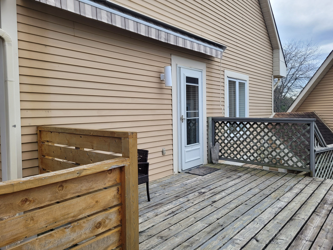
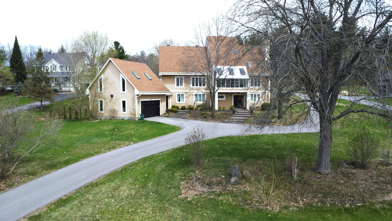
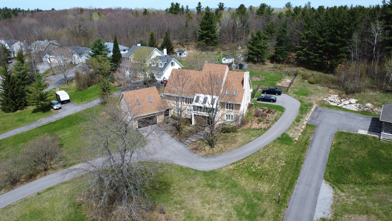
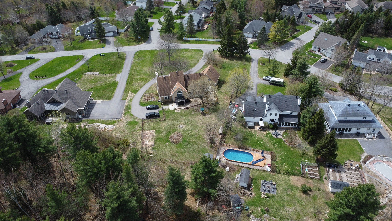
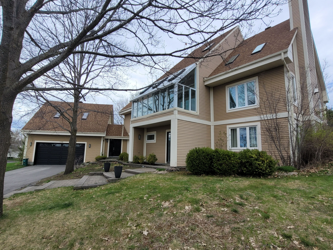
 Properties with this icon are courtesy of
TRREB.
Properties with this icon are courtesy of
TRREB.![]()
This is your chance to live in one of the most architecturally unique and spacious homes in Carp, which sits on a nearly 1.3 acre lot extending into the forest (which backs onto more than 400 acres of protected lands). With the forest backdrop, you also have a fully fenced yard with play structure, gardens, multiple decks, and a garden shed. The main living area of the home is on the 2nd floor, which you access either from the rear of the home into the kitchen, or from the front entryway and up the front staircase into the solarium (which is perfect for plants or relaxing in the sunshine). Off the solarium is the kitchen which has a 10 ft quartz island with space for seating, deep double sinks, lots of storage, also has double appliances (2 ovens, 2 fridges, 2 dishwashers), a pantry/coffee nook, and access to the rear deck/yard. It truly is the heart of the home. Off the rear of the kitchen, youll find the stairs to the 3rd floor, which has the Primary Bedroom suite, complete with a large bedroom with cathedral ceilings, a 5pc bathroom, walk in closet, and a loft/office overlooking the rear yard and kitchen area below. Back on the 2nd level in the kitchen youve got a massive family/living room with a gas fireplace on one side of the kitchen and the dining + living room on the other. Both of these rooms extend from the front to back of the home. Off the front of the kitchen is the front staircase (heading down to the main level and front entryway) and the solarium, perfect for all of your plants and a place to enjoy the sunshine. Through the dining room you'll find the 2nd bedroom and a 3 piece bathroom, a side door to the side deck, and the 2nd staircase leading to the main(lower) level. Heading down to the main level, youll find four good sized bedrooms, a family room, 2 five-piece bathrooms, and the laundry room. Dont forget inside access to your double garage, and a second entry door beside the garage. This home is not to be missed!
- HoldoverDays: 90
- 建筑样式: 3-Storey
- 房屋种类: Residential Freehold
- 房屋子类: Detached
- DirectionFaces: North
- GarageType: Attached
- 路线: Hwy 417 to Carp Rd, right at exit toward Carp, right on Donald B Munro, left onto Langstaff, right on Cavanagh to end, left on Glenncastle, house is first right
- ParkingSpaces: 10
- 停车位总数: 12
- WashroomsType1: 2
- WashroomsType1Level: Main
- WashroomsType2: 1
- WashroomsType2Level: Second
- WashroomsType3: 1
- WashroomsType3Level: Third
- BedroomsAboveGrade: 5
- BedroomsBelowGrade: 1
- 壁炉总数: 1
- 内部特点: Auto Garage Door Remote, Built-In Oven
- 地下室: None
- Cooling: Central Air
- HeatSource: Gas
- HeatType: Forced Air
- LaundryLevel: Main Level
- ConstructionMaterials: Aluminum Siding
- 屋顶: Asphalt Shingle
- 泳池特点: None
- 下水道: Sewer
- 基建详情: Concrete, Slab
- 地形: Sloping, Wooded/Treed
- 地块号: 045332145
- LotSizeUnits: Feet
- LotWidth: 192.36
| 学校名称 | 类型 | Grades | Catchment | 距离 |
|---|---|---|---|---|
| {{ item.school_type }} | {{ item.school_grades }} | {{ item.is_catchment? 'In Catchment': '' }} | {{ item.distance }} |

