$5,200
1901 Evans Boulevard, London South, ON N6M 0K2
South U, London South,
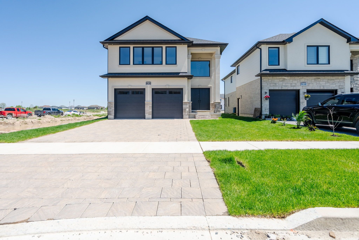
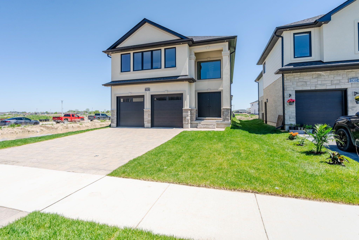
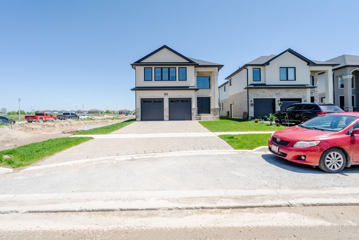
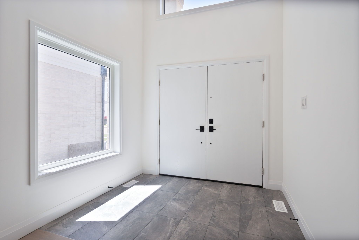
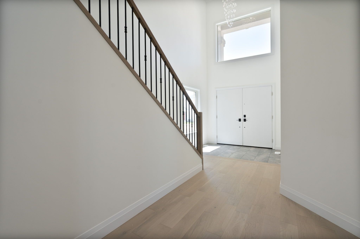
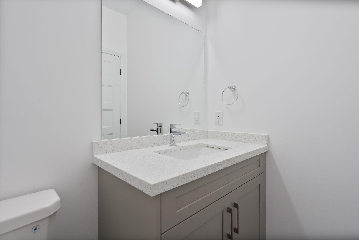
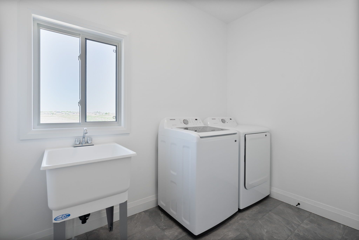
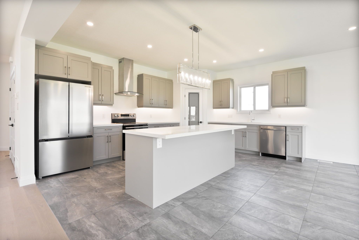
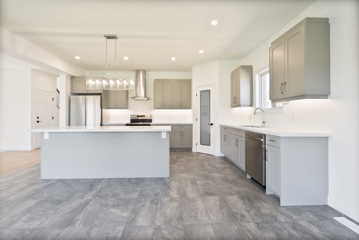
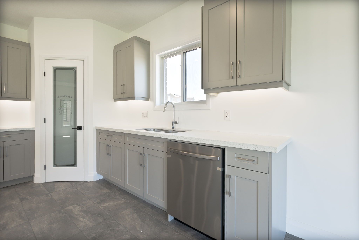
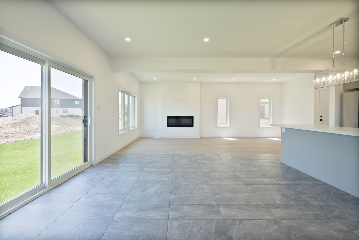
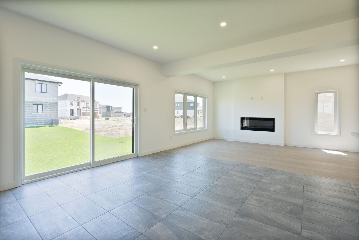
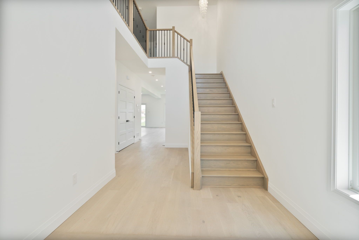
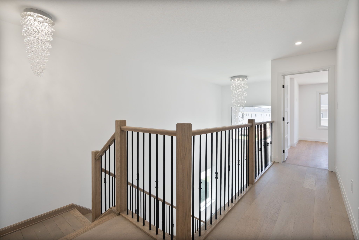

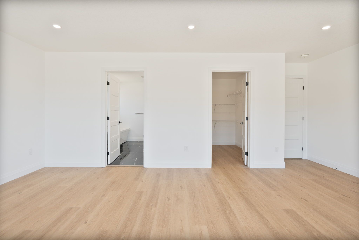
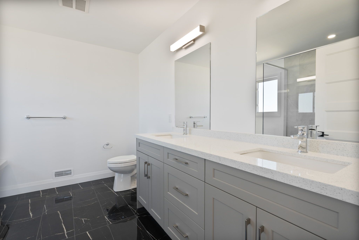
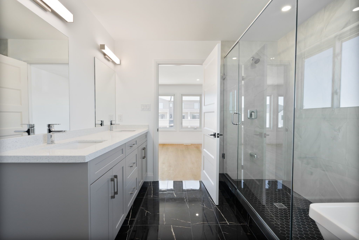
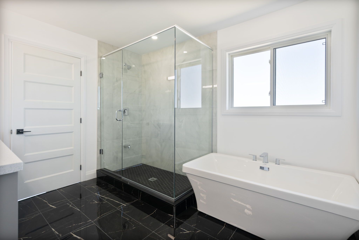
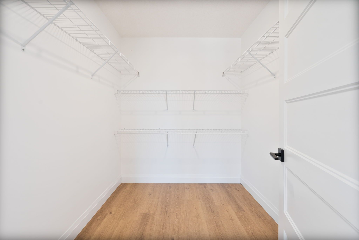
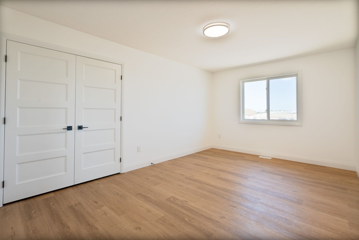
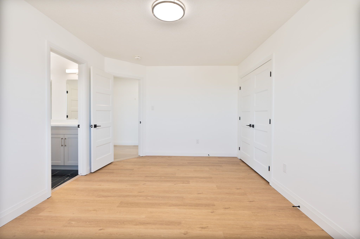
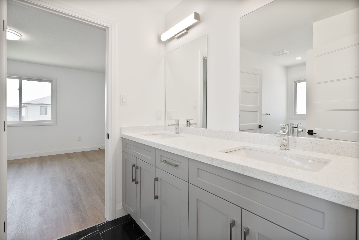
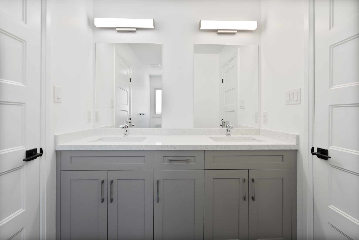
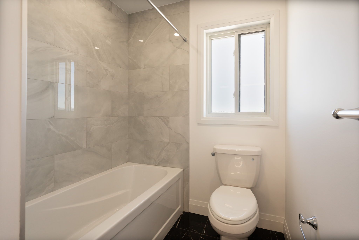
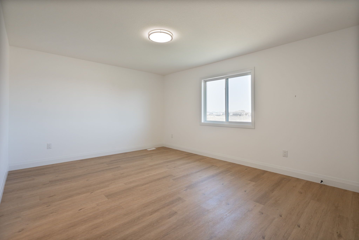
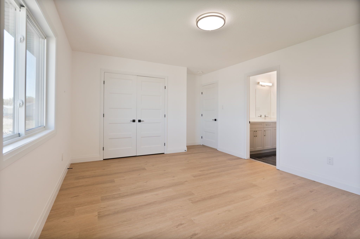
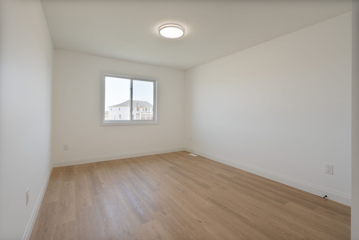
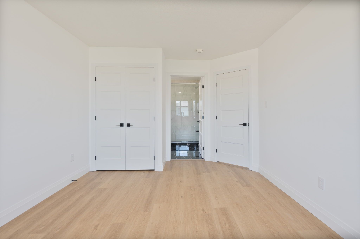
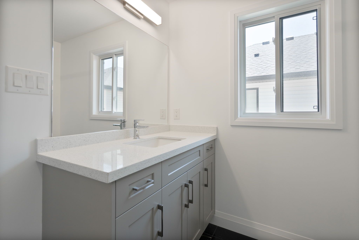
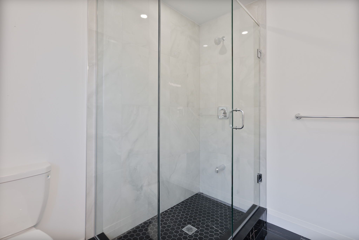
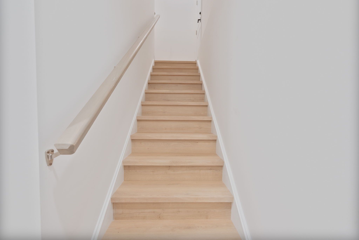
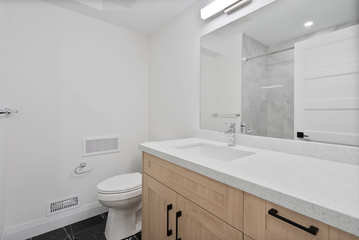
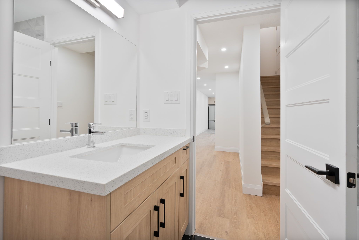

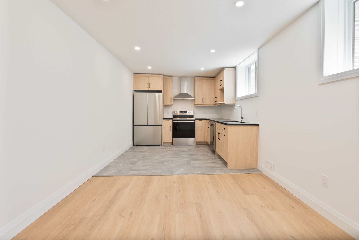
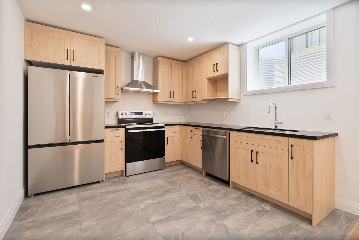
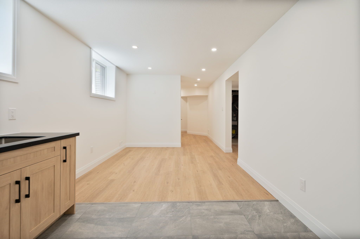

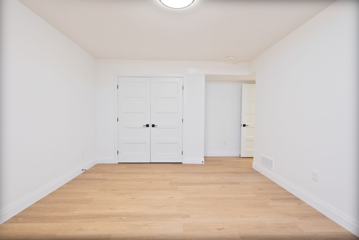
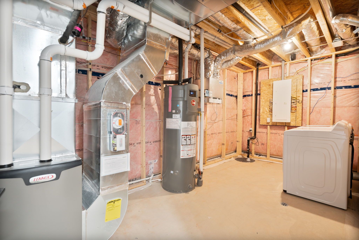
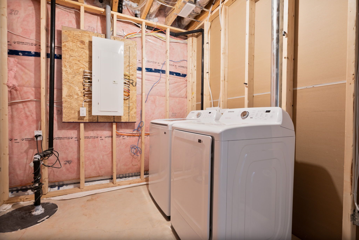

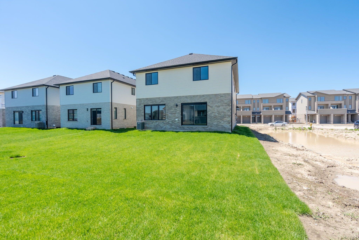
 Properties with this icon are courtesy of
TRREB.
Properties with this icon are courtesy of
TRREB.![]()
This captivating 4+2 bedroom, 5 bathroom home in the heart of Summerside offers an impressive 3,762 sq. ft. of overflowing luxury living with architectural splendour and functional design, perfect for large families or those seeking extra room for guests. Step inside the grand foyer which flows into an open concept living space filled with plenty of natural light and elegant electric linear fireplace. Functional chef's kitchen features top-of-the-line appliances, Quartz countertops, ample counter space and large island with breakfast bar, ideal for cooking and entertaining. Open and airy dining area comfortably seats a large group, perfect for entertaining or family gatherings. Second level includes 4 spacious bedrooms, each designed with comfort in mind and all complimented by ensuites with stunning contemporary finishes. Primary bedroom boasts cozy sitting area, luxury spa-like ensuite and generous closet space, providing a private, tranquil retreat. Convenient main floor laundry. Self contained basement apartment; accessed by separate entrance, offers an inviting living area, spacious eat-in kitchen, 2 additional bedrooms, bathroom and separate laundry. A perfect space for guests, granny suite or an income generating rental unit. Expansive paver stone driveway offers parking for 4 vehicles. This neighbourhood is well known for its award winning schools, proximity to popular amenities, convenient highway access, parks and tranquil walking trails. Act fast, this is your chance to live in one of the nicest homes in this upscale community! First and last month's rent deposit required. Available immediately. $5,200 plus utilities.
- HoldoverDays: 60
- 建筑样式: 2-Storey
- 房屋种类: Residential Freehold
- 房屋子类: Detached
- DirectionFaces: East
- GarageType: Attached
- 路线: East on Commissioners Rd. E., turn right on Meadowgate Blvd. and then right on Evans Blvd.
- 停车位特点: Private Double
- ParkingSpaces: 4
- 停车位总数: 6
- WashroomsType1: 1
- WashroomsType1Level: Main
- WashroomsType2: 1
- WashroomsType2Level: Upper
- WashroomsType3: 2
- WashroomsType3Level: Upper
- WashroomsType4: 1
- WashroomsType4Level: Basement
- BedroomsAboveGrade: 4
- BedroomsBelowGrade: 2
- 壁炉总数: 1
- 内部特点: ERV/HRV, Sump Pump
- 地下室: Apartment, Separate Entrance
- Cooling: Central Air
- HeatSource: Gas
- HeatType: Forced Air
- LaundryLevel: Main Level
- ConstructionMaterials: Stone, Stucco (Plaster)
- 外部特点: Porch
- 屋顶: Fibreglass Shingle
- 泳池特点: None
- 下水道: Sewer
- 基建详情: Poured Concrete
- 地块号: 084782569
- LotSizeUnits: Feet
- LotDepth: 111.58
- LotWidth: 39.99
- PropertyFeatures: Hospital, Park, Place Of Worship, Rec./Commun.Centre, School
| 学校名称 | 类型 | Grades | Catchment | 距离 |
|---|---|---|---|---|
| {{ item.school_type }} | {{ item.school_grades }} | {{ item.is_catchment? 'In Catchment': '' }} | {{ item.distance }} |

