$1,175,000
3 Clonsilla Drive, Kawartha Lakes, ON K0M 1A0
Bobcaygeon, Kawartha Lakes,
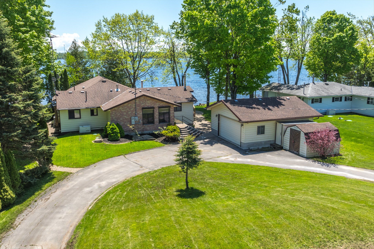
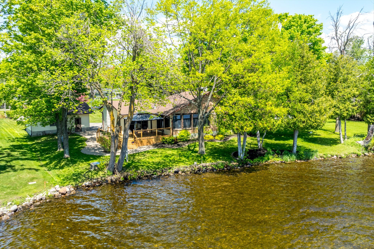
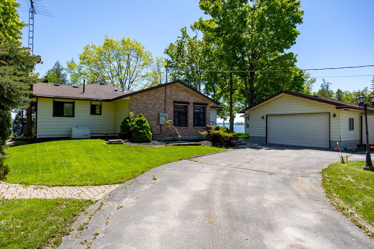
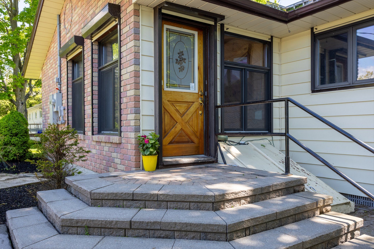


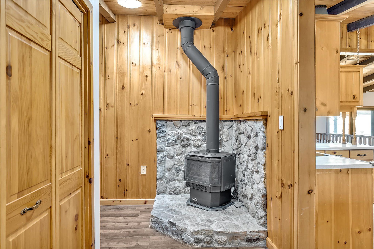
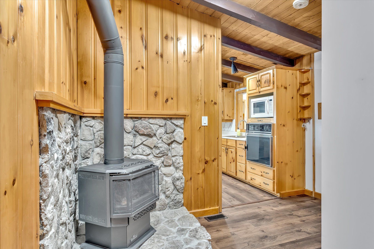
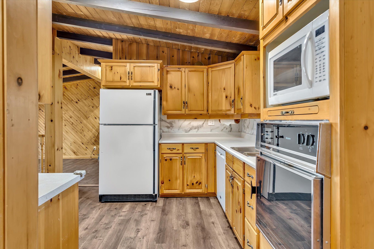
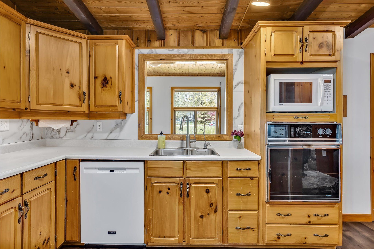
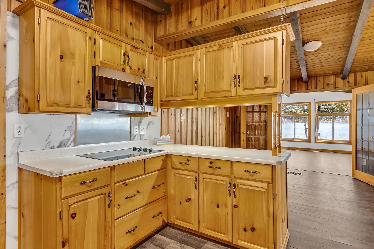

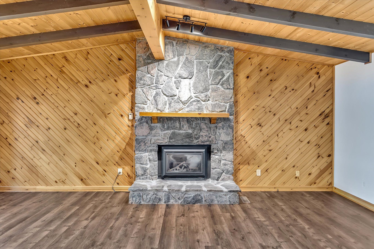

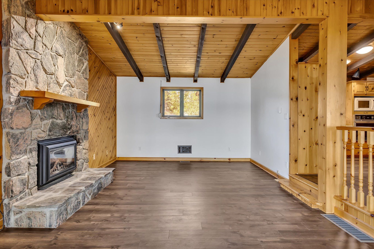


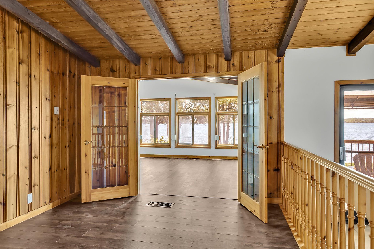
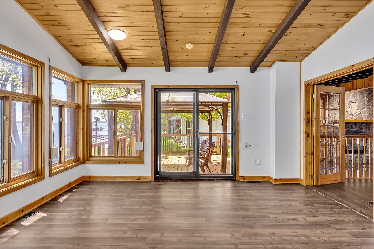
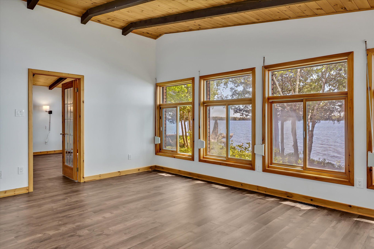
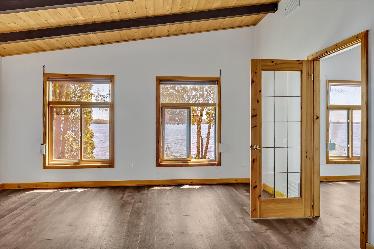
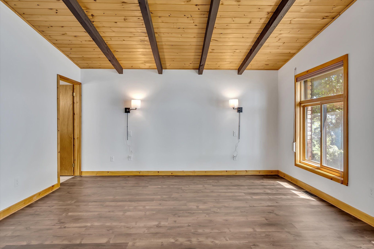
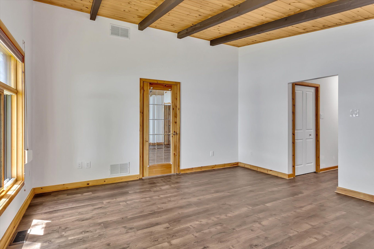

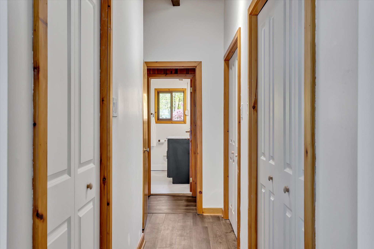
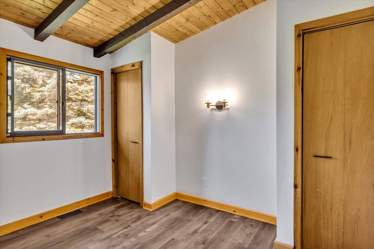
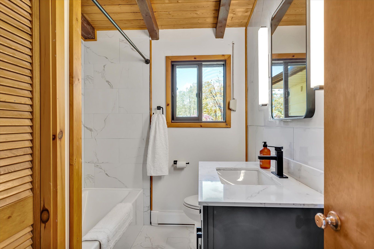
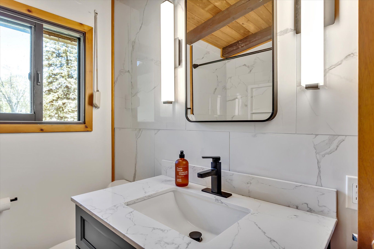
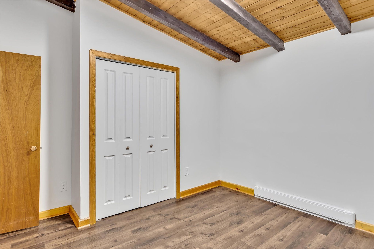
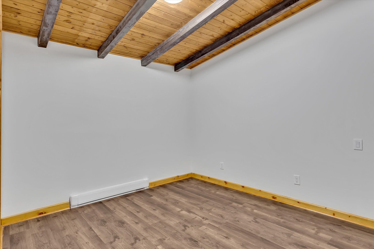

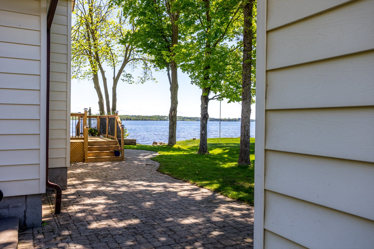
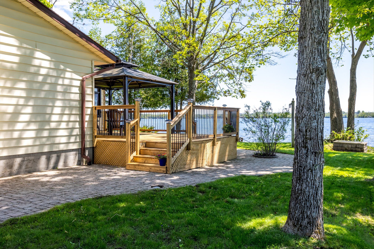
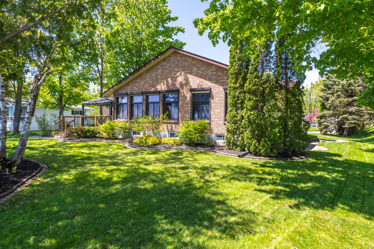

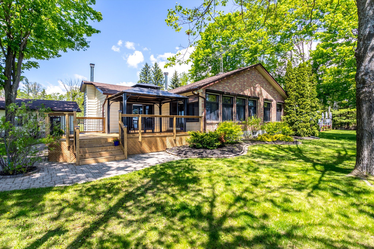
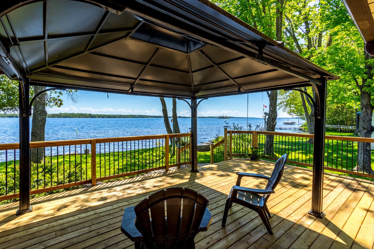

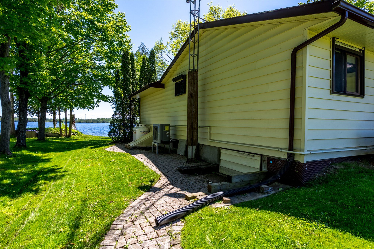
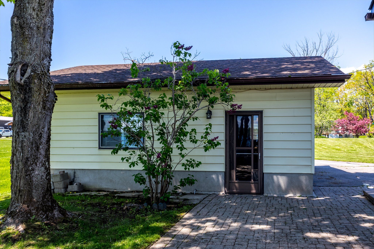

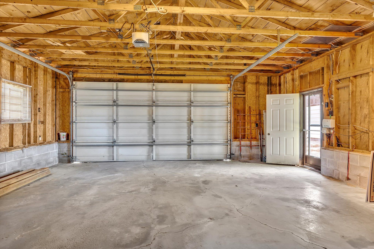
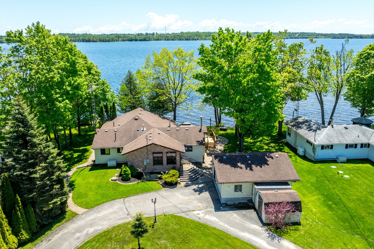
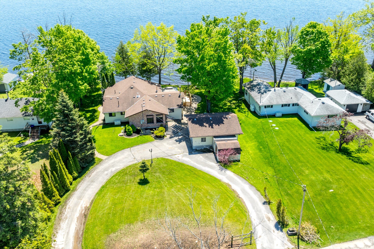
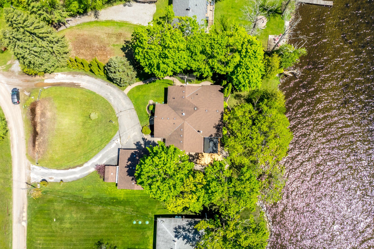
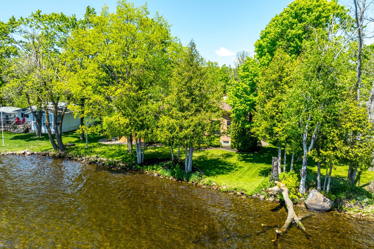

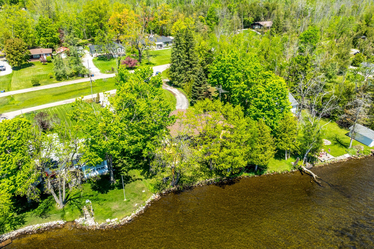
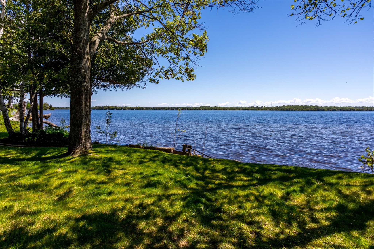

 Properties with this icon are courtesy of
TRREB.
Properties with this icon are courtesy of
TRREB.![]()
Prime waterfront location with fabulous home on Sturgeon Lake. Freshly painted and all new flooring, three bedroom, two full renovated bathrooms in sought after waterfront neighbourhood. Well cared for bungalow with cathedral ceilings, sunken living room with propane fireplace, large eat-in kitchen and family room with fabulous view of the water. Primary bedroom has walk-through hallway closets and brand new ensuite with double sinks. Home includes two propane fireplaces, propane furnace, heat pump (2024), Central Vac, storm shutters on all windows, generator, french doors throughout lots of closet space, main floor laundry, sun/porch room, and two sets of patio doors leading onto new deck and gazebo. Waterfront is gradual walk-in with rock bottom. Detached oversized double car garage with work benches, two sheds and large circular driveway. Poured concrete crawl space, with water treatment equipment. Home shows pride of ownership and is located in one of the best waterfront areas in the Kawarthas. Private Road- annual fee $250
- HoldoverDays: 90
- 建筑样式: Bungalow
- 房屋种类: Residential Freehold
- 房屋子类: Detached
- DirectionFaces: South
- GarageType: Detached
- 路线: E Beehive Rd & Clonsilla Dr
- 纳税年度: 2024
- 停车位特点: Circular Drive, Private
- ParkingSpaces: 8
- WashroomsType1: 1
- WashroomsType1Level: Main
- WashroomsType2: 1
- WashroomsType2Level: Main
- BedroomsAboveGrade: 3
- 内部特点: Primary Bedroom - Main Floor, Water Treatment
- 地下室: Crawl Space
- HeatSource: Propane
- HeatType: Forced Air
- ConstructionMaterials: Brick, Vinyl Siding
- 屋顶: Asphalt Shingle
- 水滨特点: Trent System
- 下水道: Septic
- 水源: Drilled Well
- 基建详情: Poured Concrete
- LotSizeUnits: Feet
- LotDepth: 183.25
- LotWidth: 61.44
- PropertyFeatures: Clear View, Cul de Sac/Dead End, Golf, Level, Waterfront
| 学校名称 | 类型 | Grades | Catchment | 距离 |
|---|---|---|---|---|
| {{ item.school_type }} | {{ item.school_grades }} | {{ item.is_catchment? 'In Catchment': '' }} | {{ item.distance }} |

