$5,499,900
66 Weirs Lane, Hamilton, ON L9H 5E3
Rural Dundas, Hamilton,
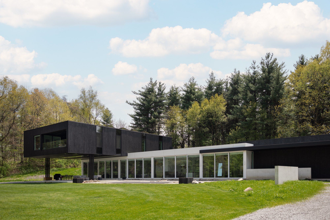
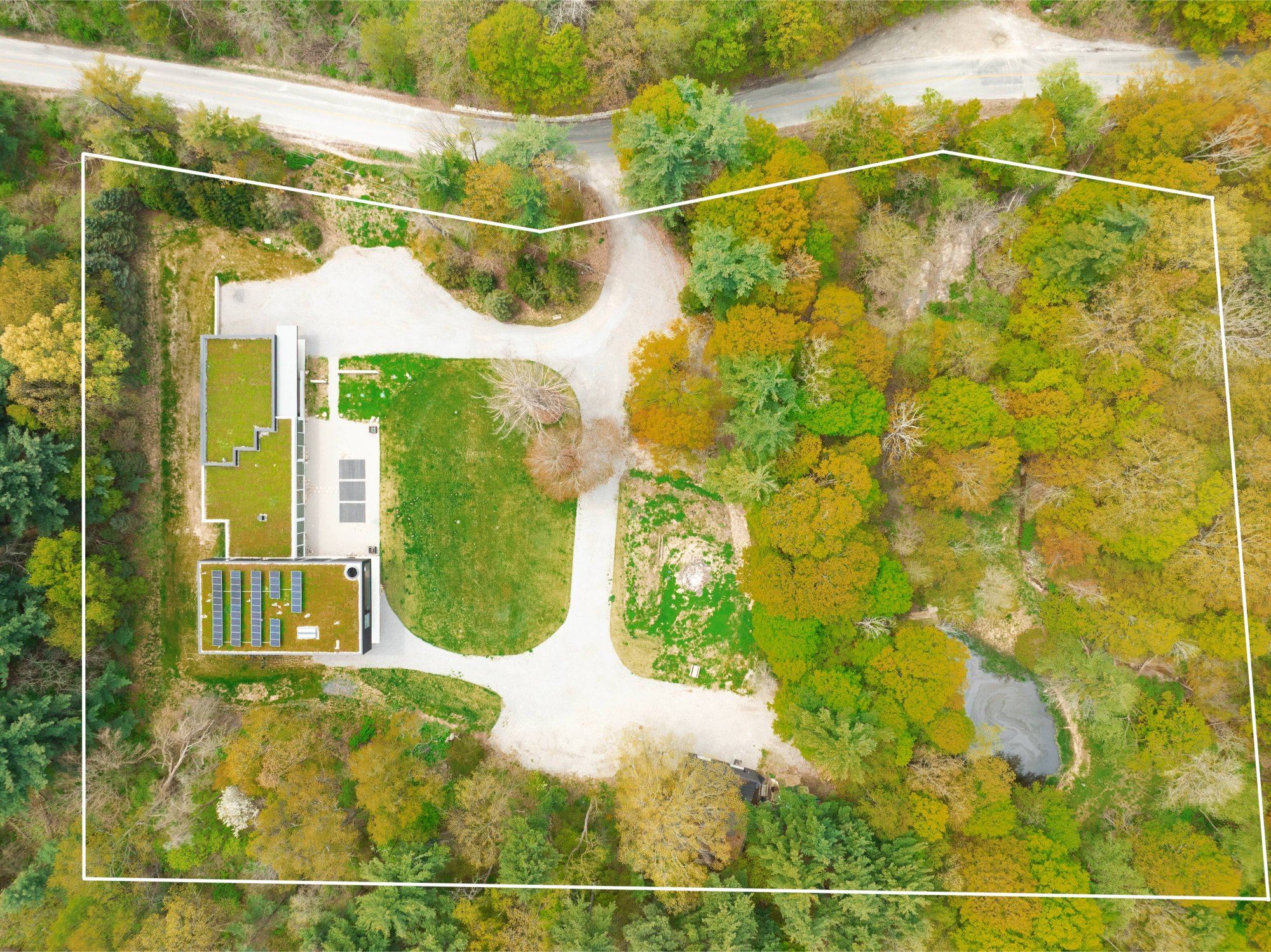
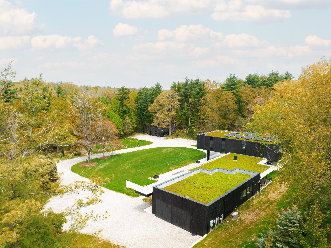
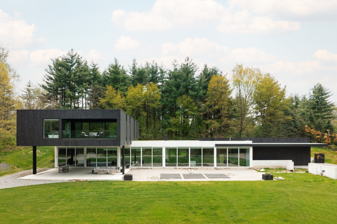
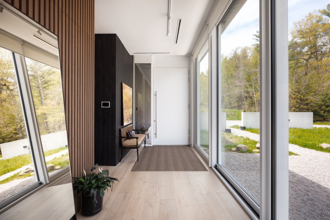
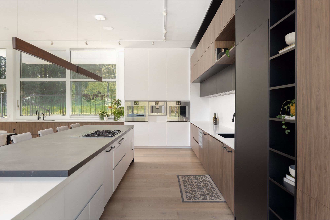

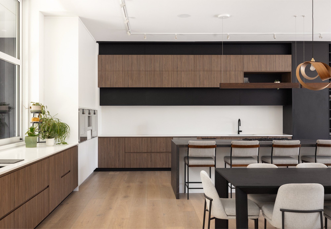
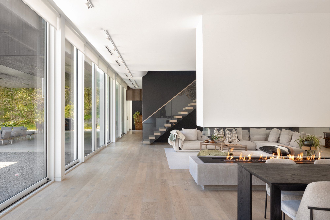
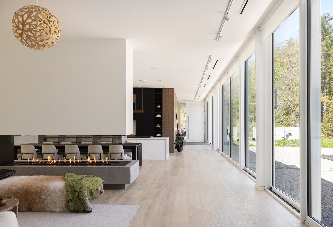
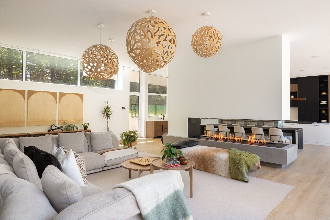
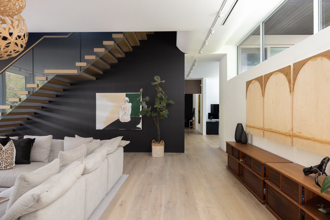
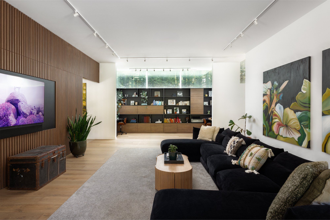
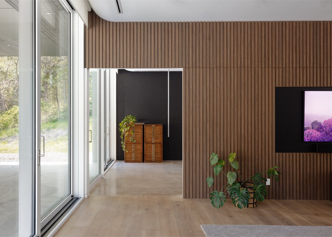
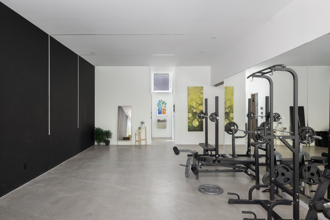
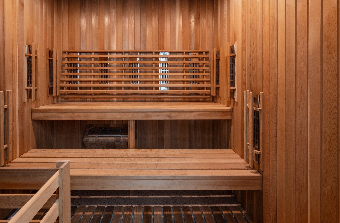
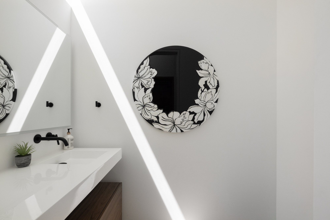

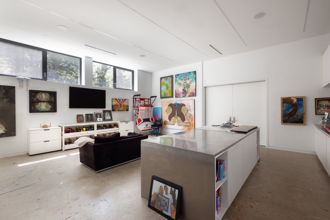
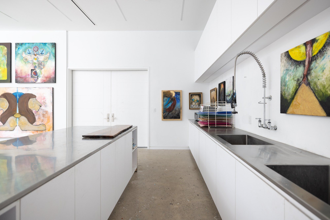
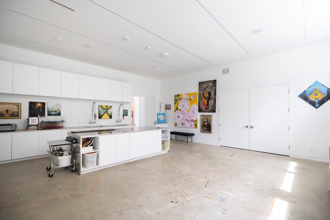
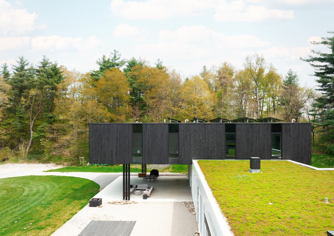
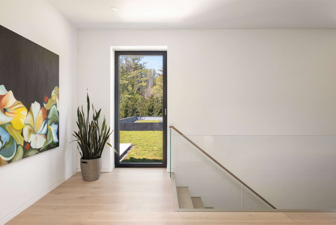
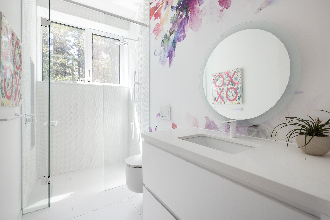
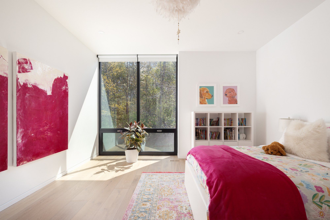
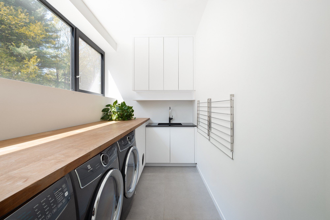
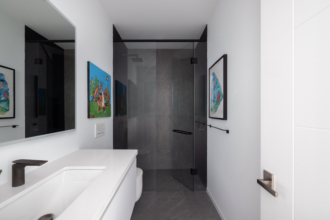
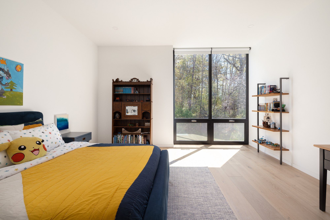
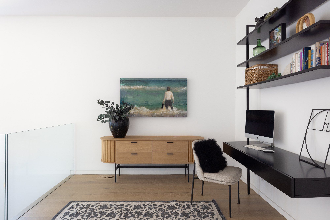

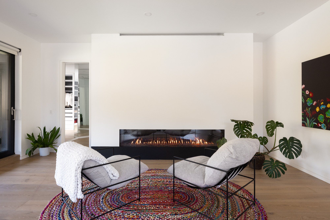

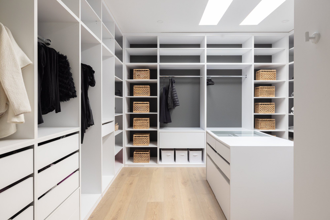
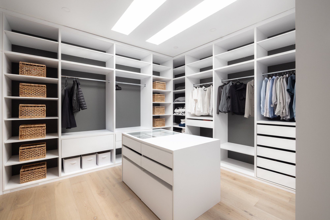
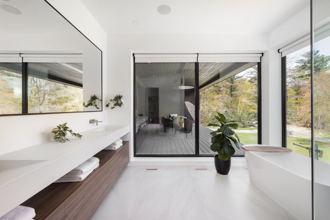
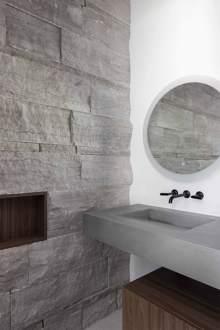
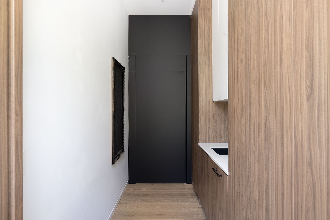
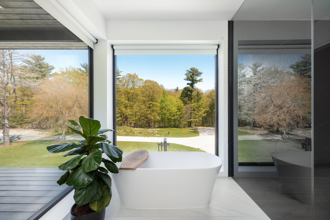
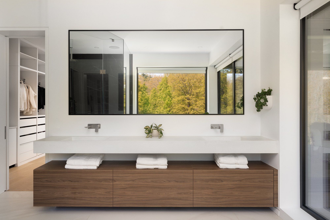
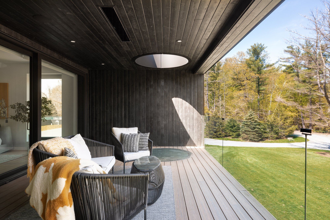

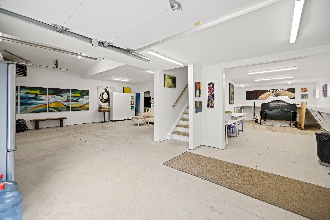
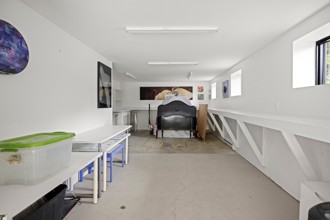
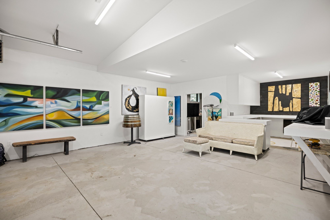
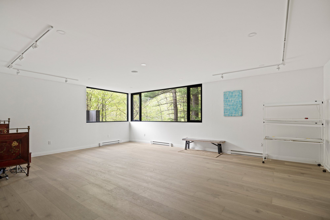
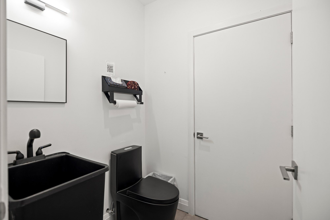
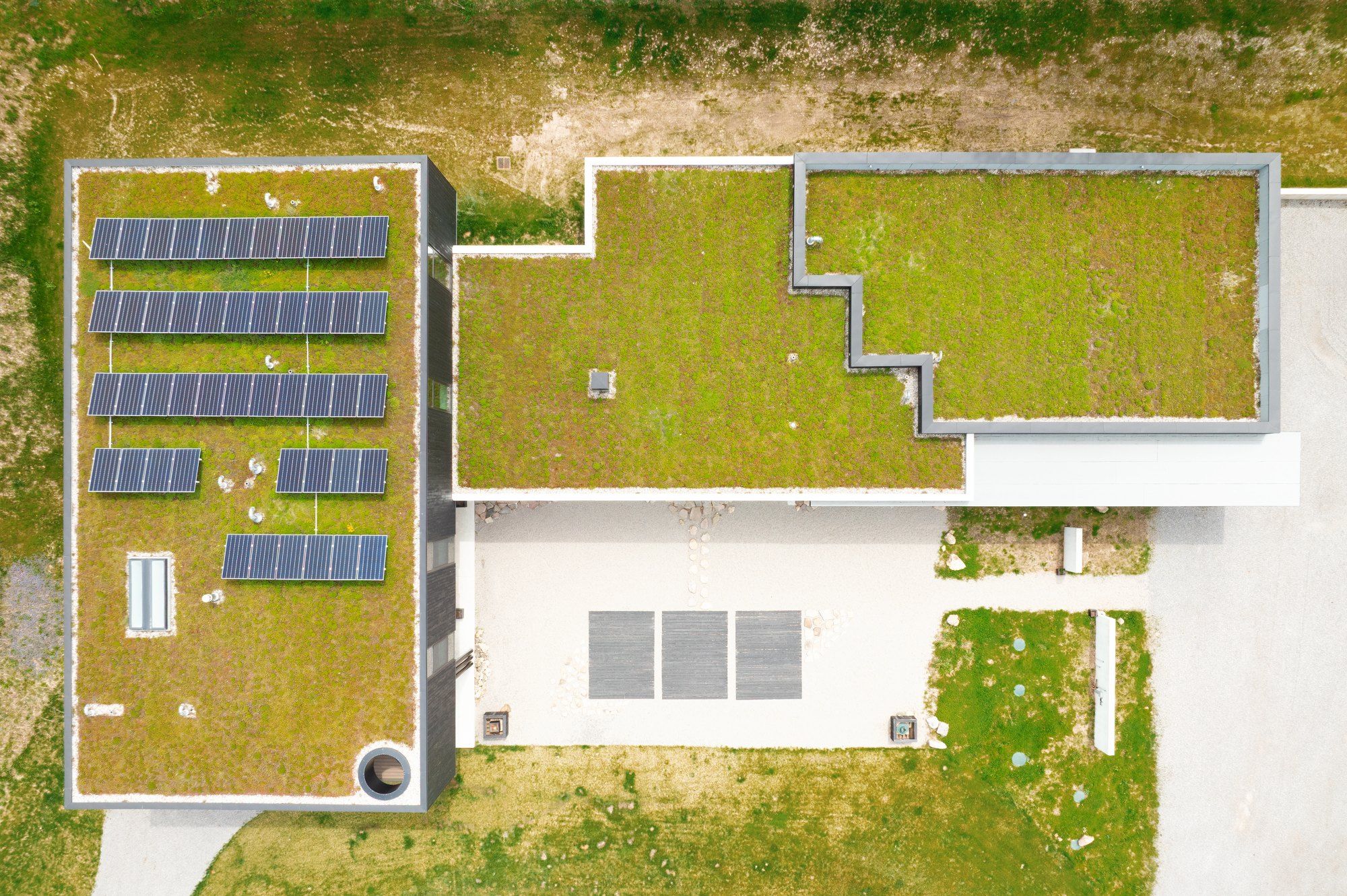

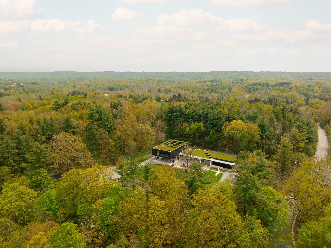
 Properties with this icon are courtesy of
TRREB.
Properties with this icon are courtesy of
TRREB.![]()
Modern Living, Redefined. Tucked into over 5 acres of Carolinian forest in the Dundas Valley, this architectural triumph offers unmatched privacy, design excellence, and seamless indoor-outdoor living. Crafted by DB Custom Homes and envisioned by SMPL Design Studio, this Net Zero, Mies van der Rohe inspired masterpiece spans 8,107 sqft, with an additional 2000+ sqft detached studio/workshop. Clad in glass, ACM panels, and Shou Sugi Ban siding, its minimalist form is anchored by 115' of 12' lift-and-slide doors and a 3,500 sq ft professionally seeded, maintenance-free green roof, beneath a solar panelled upper level green roof. Inside, soaring 11.5' ceilings and radiant in-floor heating set the tone for refined living. The chef's kitchen features integrated Gaggenau appliances, an 18' island, and hidden pantry with extra fridge and freezer. The two living areas, a formal dining space divided by a 10' three-sided fireplace, a theatre room, dual office nook and gym with Sauna - invite effortless entertaining. A 1,200 sqft creative studio sits just off the oversized two-car garage and mud room. The cantilevered primary suite offers a private sanctuary with panoramic views, a spa-like ensuite, a walk-in closet with dual skylights, a coffee bar, and 24' sliding doors to a heated terrace. Above, a 48" skylight and floating glass floor flood the space with natural light from above. Outside, explore private trails, a spring-fed pond, and an auxiliary building with two garage bays, a bathroom, and flexible workspace - ideal for a studio, guest quarters, or future expansion. Featuring geothermal heating/cooling, solar energy, smart home tech, and approved pool permits, this home is a rare convergence of form, function, and forested serenity.
- HoldoverDays: 90
- 建筑样式: 2-Storey
- 房屋种类: Residential Freehold
- 房屋子类: Detached
- DirectionFaces: East
- GarageType: Attached
- 路线: Governors Rd/Weirs Ln
- 纳税年度: 2024
- 停车位特点: Private Double, Private Triple, Lane
- ParkingSpaces: 30
- 停车位总数: 34
- WashroomsType1: 2
- WashroomsType1Level: Main
- WashroomsType2: 1
- WashroomsType2Level: Second
- WashroomsType3: 1
- WashroomsType3Level: Second
- WashroomsType4: 1
- WashroomsType4Level: Second
- WashroomsType5: 1
- WashroomsType5Level: Second
- BedroomsAboveGrade: 4
- 壁炉总数: 2
- 内部特点: Air Exchanger, Auto Garage Door Remote, Bar Fridge, Built-In Oven, Carpet Free, Countertop Range, ERV/HRV, Generator - Full, Generator - Partial, Guest Accommodations, Intercom, On Demand Water Heater, Sauna, Separate Heating Controls, Solar Owned, Storage, Upgraded Insulation, Water Purifier, Water Softener, Water Heater Owned
- Cooling: Central Air
- HeatSource: Ground Source
- HeatType: Forced Air
- LaundryLevel: Upper Level
- ConstructionMaterials: Metal/Steel Siding, Concrete
- 外部特点: Canopy, Backs On Green Belt, Patio, Privacy, Private Pond, Porch, Controlled Entry, Recreational Area, Year Round Living, Porch Enclosed
- 屋顶: Solar, Green, Flat
- 泳池特点: None, Other
- 下水道: Septic
- 水源: Cistern, Water System, Drilled Well
- 基建详情: Concrete, Slab, Poured Concrete
- 地形: Wooded/Treed, Open Space
- 地块号: 174850955
- LotSizeUnits: Feet
- LotDepth: 379
- LotWidth: 625.21
- PropertyFeatures: Golf, Greenbelt/Conservation, Lake/Pond, Park, School, Terraced
| 学校名称 | 类型 | Grades | Catchment | 距离 |
|---|---|---|---|---|
| {{ item.school_type }} | {{ item.school_grades }} | {{ item.is_catchment? 'In Catchment': '' }} | {{ item.distance }} |

