$849,900
8809 Kudlac Street, Niagara Falls, ON L2H 0C5
219 - Forestview, Niagara Falls,
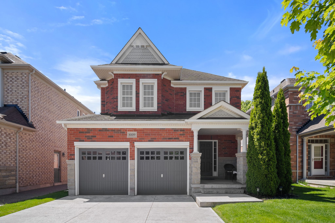
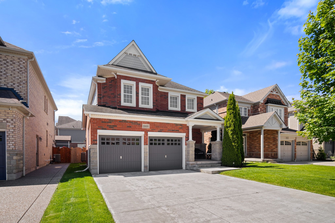
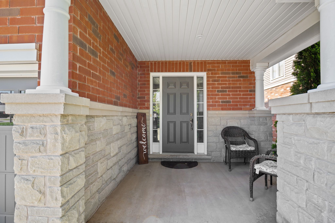
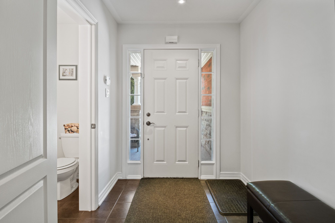
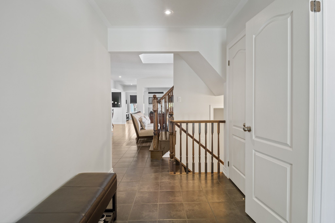

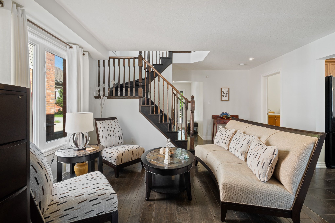
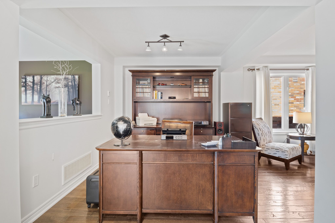
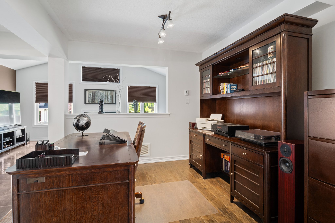
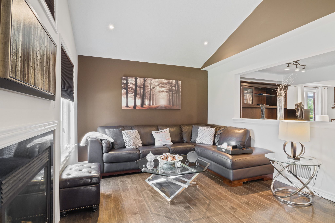
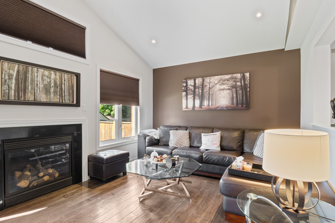
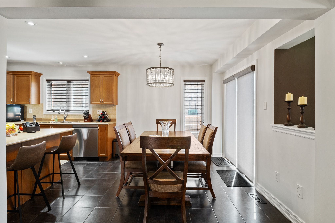
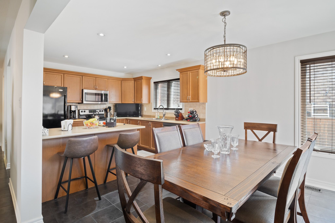

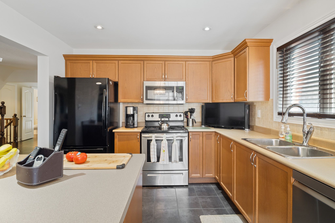
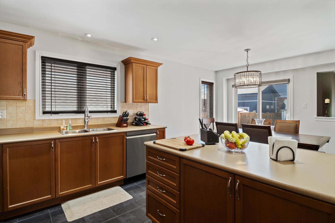
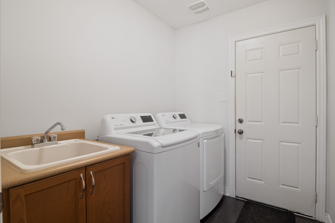
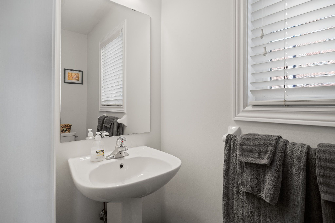
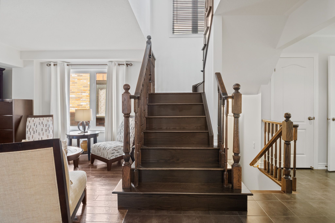
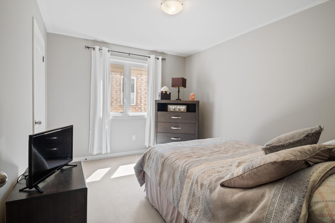
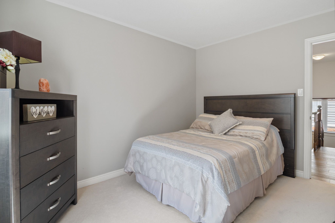

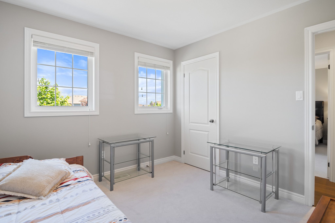
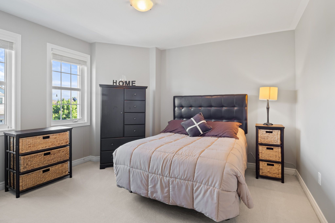

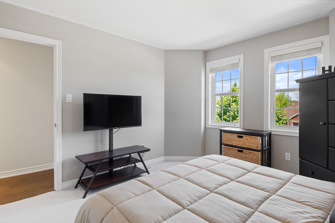
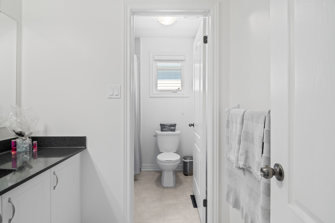
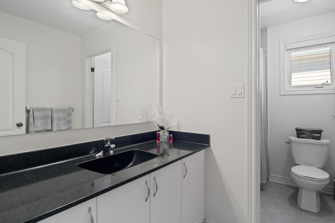
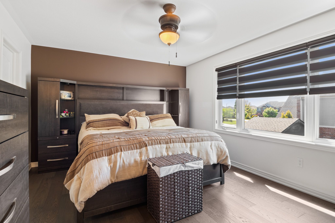
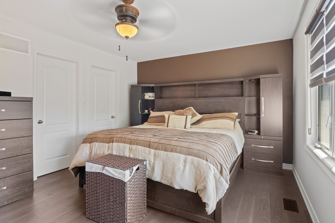
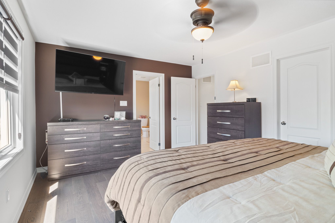
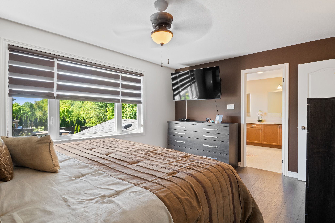
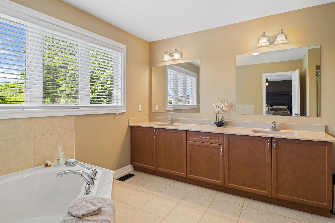

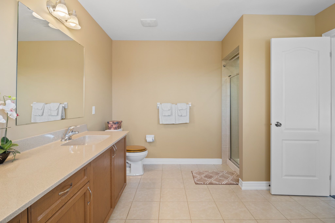
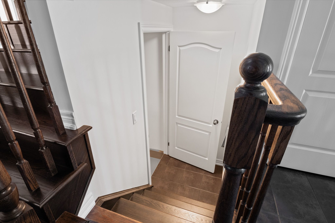
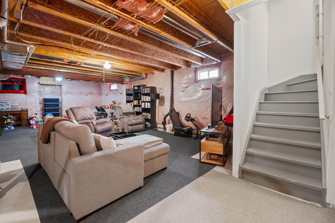
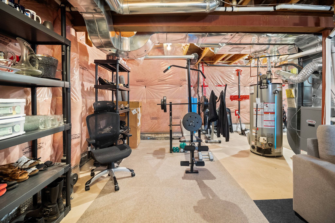
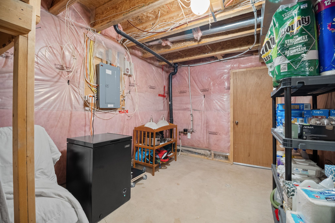
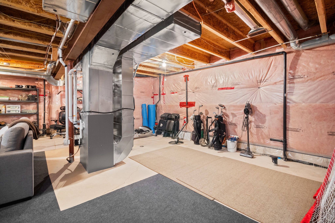
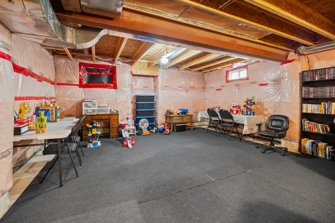
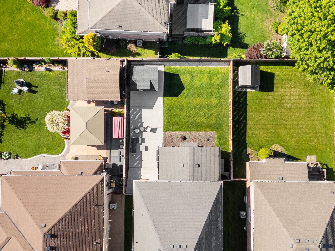
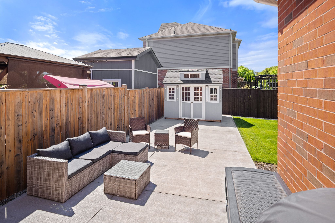
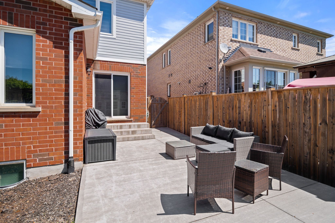
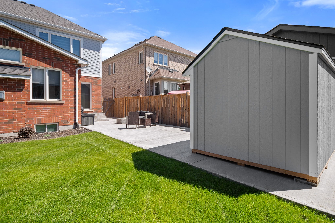
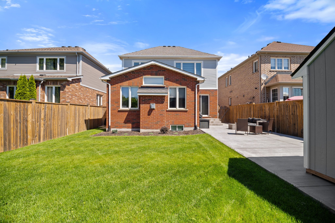
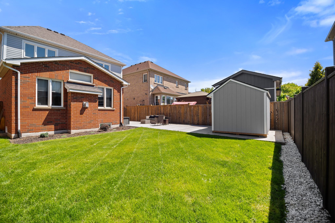
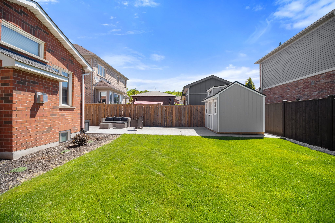
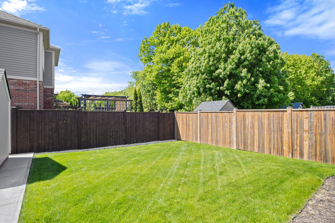

 Properties with this icon are courtesy of
TRREB.
Properties with this icon are courtesy of
TRREB.![]()
Discover this exceptional 2-storey home originally built by Great Gulf Homes, offering the ideal blend of comfort, space, and flexibility for your growing family. Step into an open concept living space showcasing beautiful hardwood flooring throughout. The flexible layout allows you to customize the space to suit your family's unique needs, whether you prefer a dedicated sitting area, formal dining room, or home office space. The heart of the home features a living room with cathedral ceilings that creates an impressive sense of space and grandeur. Directly across, you'll find the well-appointed kitchen with abundant cabinet, counter, and drawer space, plus a convenient island for additional meal prep. The kitchen flows seamlessly into a cozy breakfast area for daily family meals, all bathed in natural light from multiple windows that create a bright, welcoming atmosphere. The main floor laundry room includes a practical tub sink and direct garage entry, making it perfect for use as a mudroom to keep your home organized. Elegant hardwood stairs lead to the second floor, home to four spacious bedrooms and a 4-piece family bathroom. The primary suite is a true retreat featuring a large window for abundant natural light, his and her closets for optimal storage, and a luxurious 5-piece ensuite with soaker tub, standing shower, and dual sinks on an expansive vanity that makes sharing the space effortless. The unfinished basement offers excellent storage potential and endless possibilities for customization to suit your family's needs. The perfectly balanced backyard provides both patio space for entertaining and green space for relaxation, complemented by a storage shed for additional outdoor storage solutions. The attached garage features convenient interior access for year-round comfort. This meticulously designed home offers the perfect combination of open-concept living and private spaces, making it ideal for families who value both togetherness and personal space.
- HoldoverDays: 30
- 建筑样式: 2-Storey
- 房屋种类: Residential Freehold
- 房屋子类: Detached
- DirectionFaces: North
- GarageType: Attached
- 路线: KALAR RD - FORESTVIEW BLVD - ST MICHAEL AVE - KUDLAC ST
- 纳税年度: 2024
- 停车位特点: Private Double
- ParkingSpaces: 4
- 停车位总数: 6
- WashroomsType1: 1
- WashroomsType2: 1
- WashroomsType3: 1
- BedroomsAboveGrade: 4
- 内部特点: Other
- 地下室: Unfinished
- Cooling: Central Air
- HeatSource: Gas
- HeatType: Forced Air
- ConstructionMaterials: Brick, Stone
- 屋顶: Asphalt Shingle
- 下水道: Sewer
- 基建详情: Poured Concrete
- 地块号: 642641778
- LotSizeUnits: Feet
- LotDepth: 114.83
- LotWidth: 40.03
| 学校名称 | 类型 | Grades | Catchment | 距离 |
|---|---|---|---|---|
| {{ item.school_type }} | {{ item.school_grades }} | {{ item.is_catchment? 'In Catchment': '' }} | {{ item.distance }} |

