$857,000
243 West Street, Kawartha Lakes, ON K0M 1A0
Bobcaygeon, Kawartha Lakes,
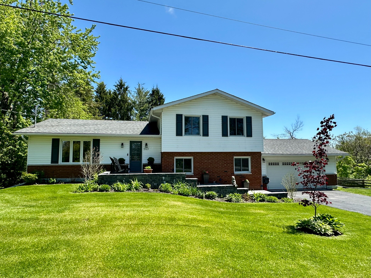

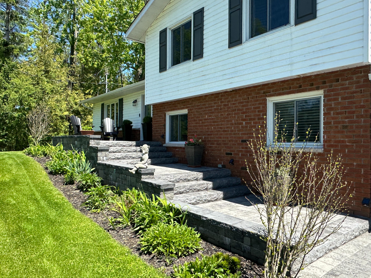
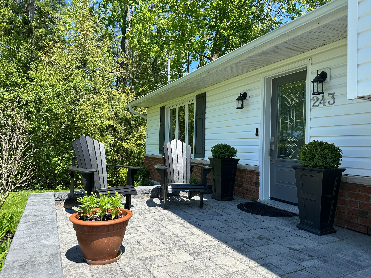
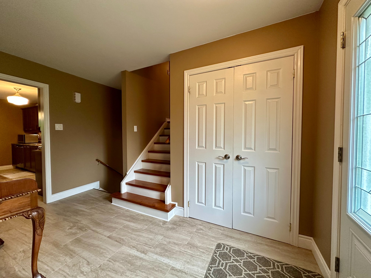
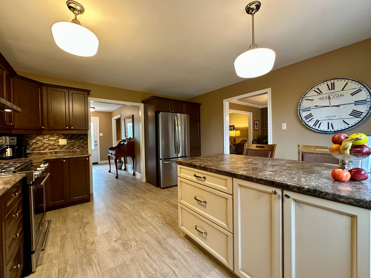
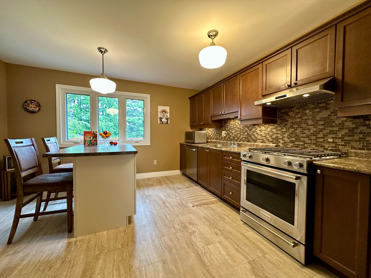
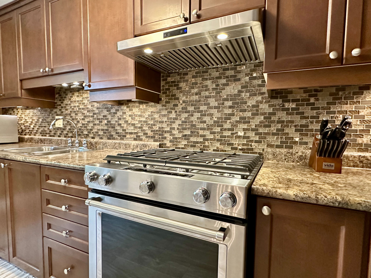
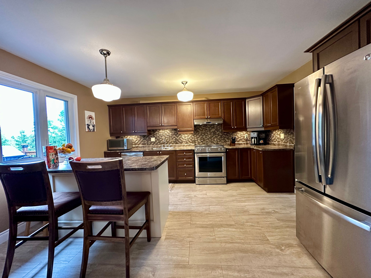

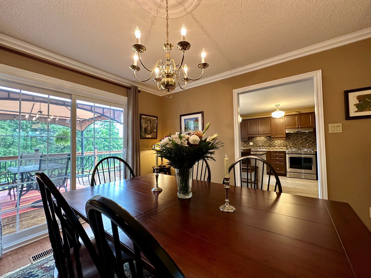
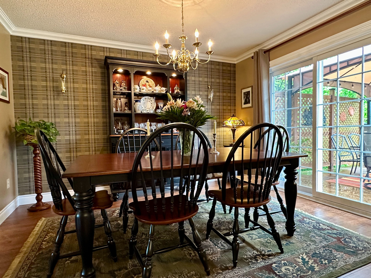
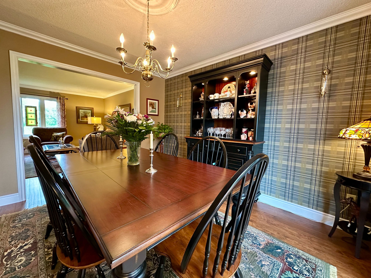

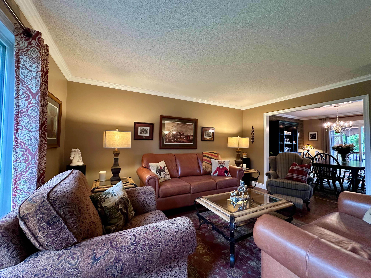


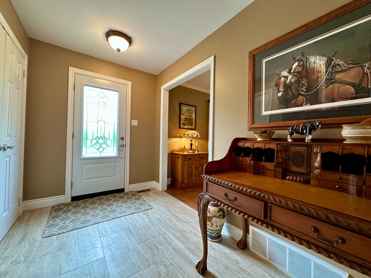
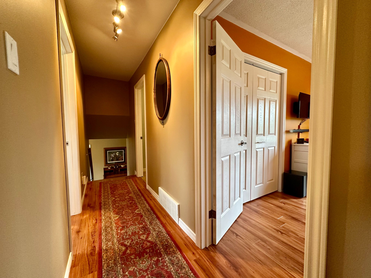
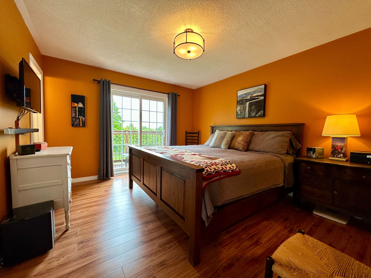


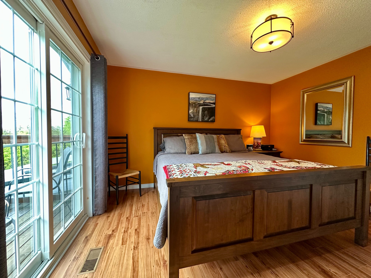


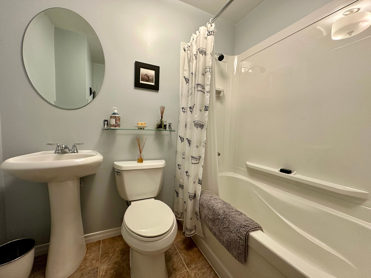
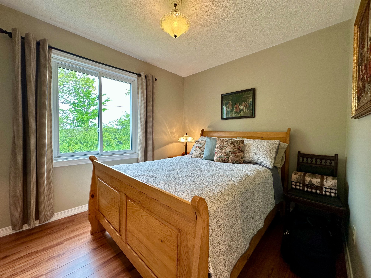
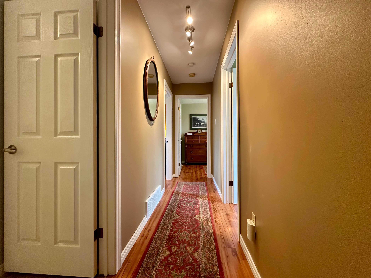
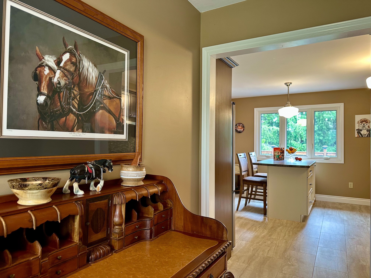
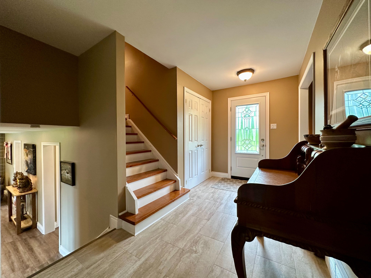
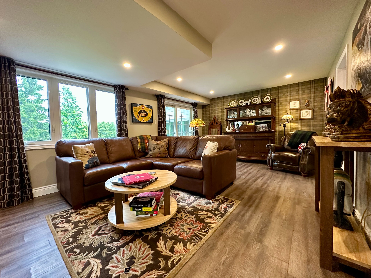




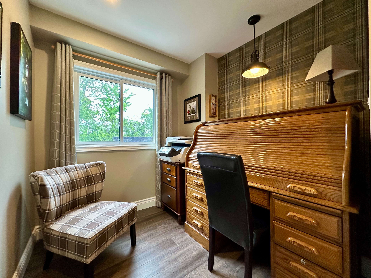
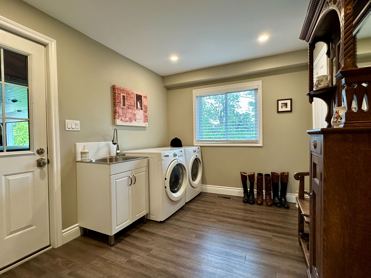
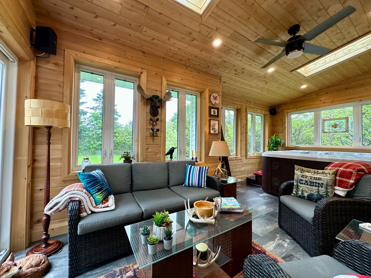
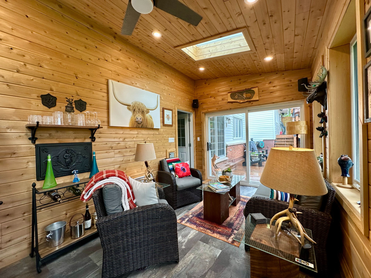
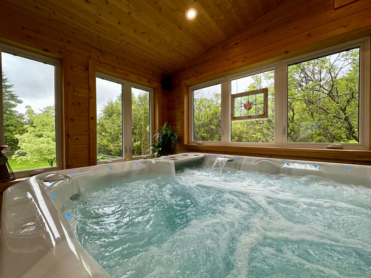

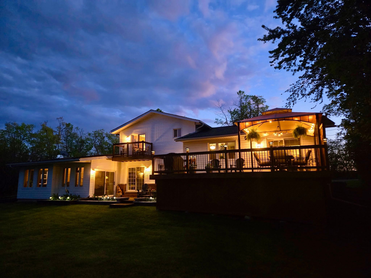


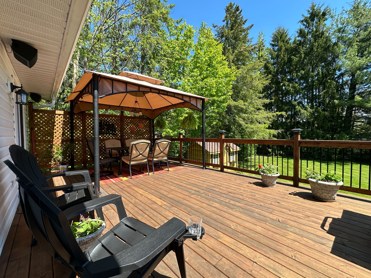
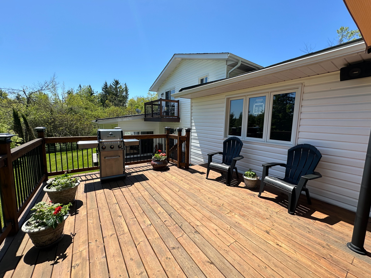
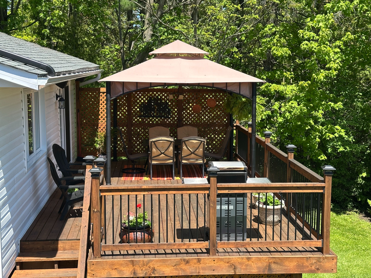

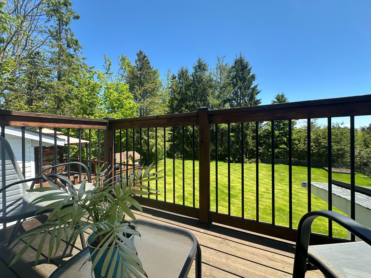

 Properties with this icon are courtesy of
TRREB.
Properties with this icon are courtesy of
TRREB.![]()
This meticulously maintained home offers exceptional value, stunning updates, and a peaceful settingall within walking distance to schools, shops, and town amenities.**Situated on a large in-town lot, this 3-bedroom, 3-bathroom home is packed with upgrades and thoughtful features throughout. The layout is well-designed with distinct living spaces that offer both functionality and comfort.The updated kitchen features a central island, tiled backsplash, and stainless steel appliances including a brand new gas stove, flowing into a bright dining room with walkout to a newly built deck. Complete with a gazebo and overlooking mature perennial gardens, the backyard is a private retreat perfect for entertaining or relaxing.The family room is warm and welcoming, highlighted by a custom-built wall unit and walkout access to the backyard. Upstairs, the spacious primary bedroom features a fully renovated ensuite and a charming Juliette balcony. Two additional bedrooms share a second updated bathroom. One of the homes standout features is the addition of a private hot tub room, your own personal oasis year-round. Additional highlights include:* Attached double car garage* paved driveway* All new windows and doors (except in two front bedrooms)* New laundry/mud room with walk-in closet* Flooring throughout the entire house* Renovated bathrooms with all new fixtures* New asphalt shingles and eavestroughs* New front steps and professional landscaping* New furnace and central air* GenerLink backup power system. A truly turn-key home offering quality, comfort, and space in a desirable in-town location.
- HoldoverDays: 60
- 建筑样式: Sidesplit
- 房屋种类: Residential Freehold
- 房屋子类: Detached
- DirectionFaces: East
- GarageType: Attached
- 路线: County Rd. 8 to Reid St. up Reid to Bick St6., left on West St.
- 纳税年度: 2025
- 停车位特点: Private Double
- ParkingSpaces: 4
- 停车位总数: 6
- WashroomsType1: 1
- WashroomsType1Level: Second
- WashroomsType2: 1
- WashroomsType2Level: Second
- WashroomsType3: 1
- WashroomsType3Level: Lower
- BedroomsAboveGrade: 3
- 内部特点: Auto Garage Door Remote, Generator - Partial, Sump Pump, Water Heater Owned
- 地下室: Full, Unfinished
- Cooling: Central Air
- HeatSource: Propane
- HeatType: Forced Air
- LaundryLevel: Lower Level
- ConstructionMaterials: Brick Veneer, Vinyl Siding
- 外部特点: Deck, Hot Tub, Landscaped, Patio, Privacy, Year Round Living
- 屋顶: Asphalt Shingle
- 下水道: Septic
- 基建详情: Concrete Block
- 地形: Dry, Flat, Level
- 地块号: 631320055
- LotSizeUnits: Feet
- LotDepth: 150
- LotWidth: 100
- PropertyFeatures: Beach, Golf, Library, Marina, Place Of Worship, School
| 学校名称 | 类型 | Grades | Catchment | 距离 |
|---|---|---|---|---|
| {{ item.school_type }} | {{ item.school_grades }} | {{ item.is_catchment? 'In Catchment': '' }} | {{ item.distance }} |

