$1,699,900
24 Brian Road, Bracebridge, ON P1L 1A5
Monck (Bracebridge), Bracebridge,
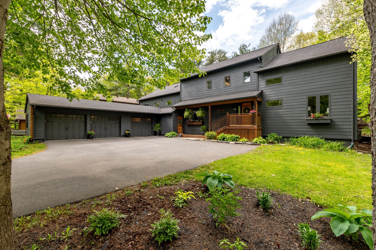
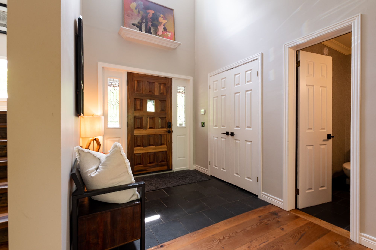
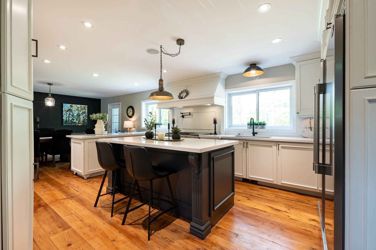
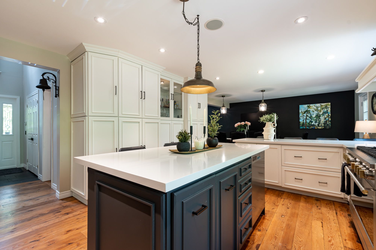


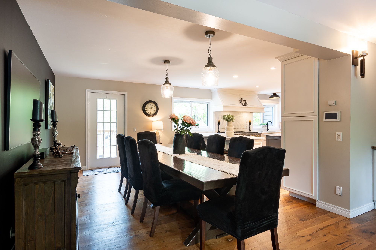
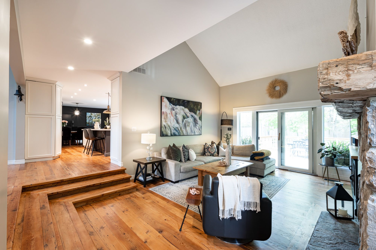

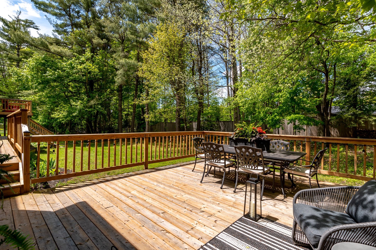
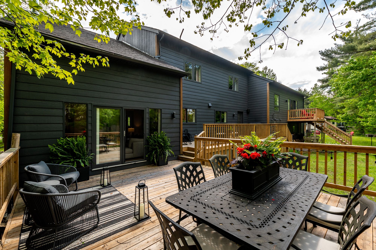
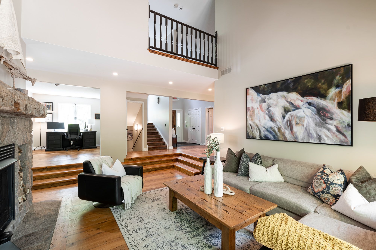
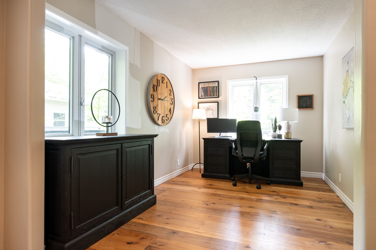
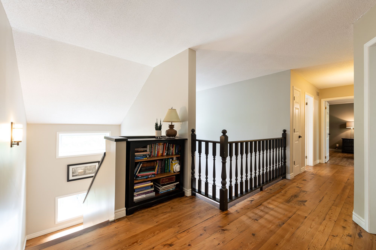
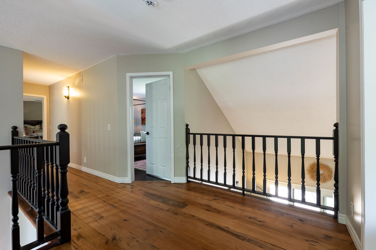
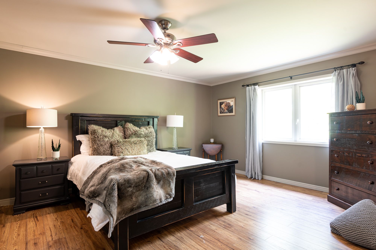
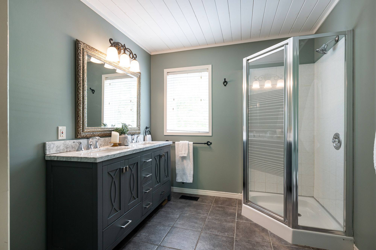

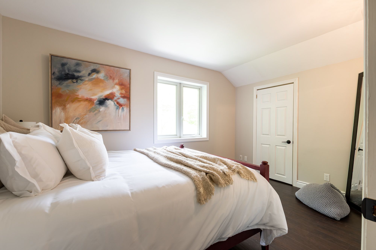
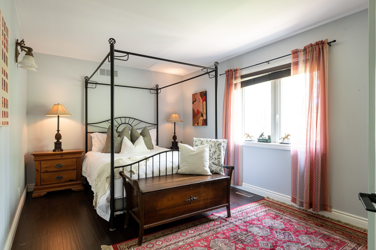
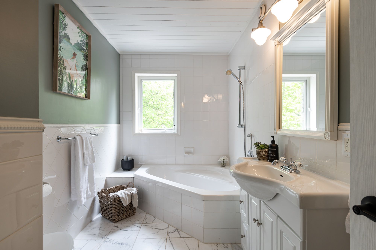
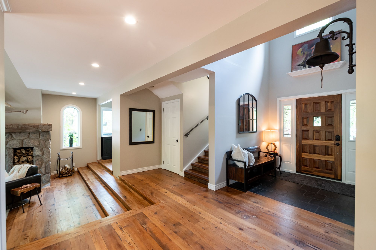
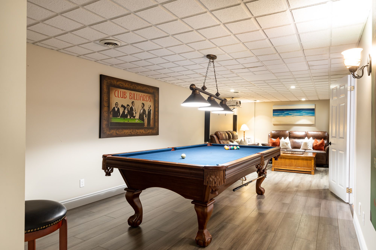
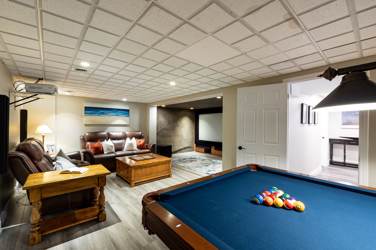
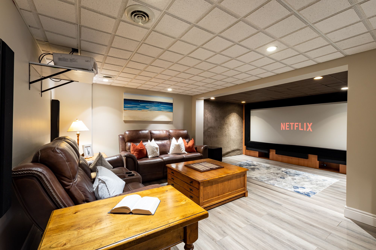
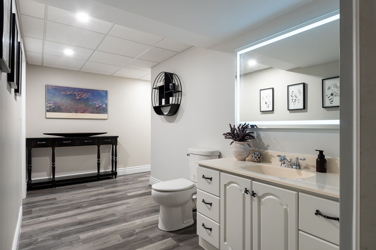
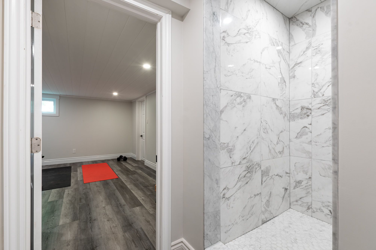
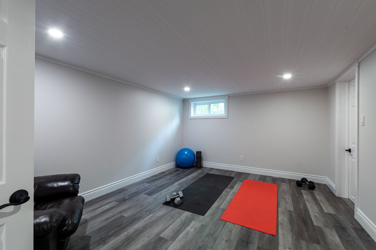
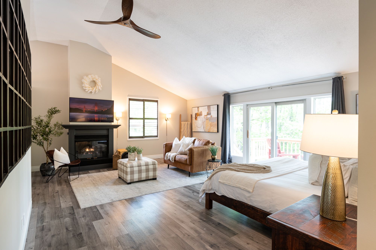
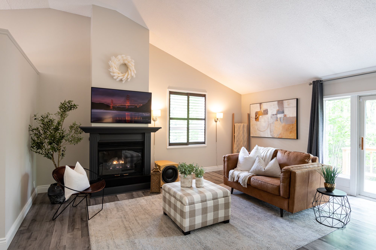

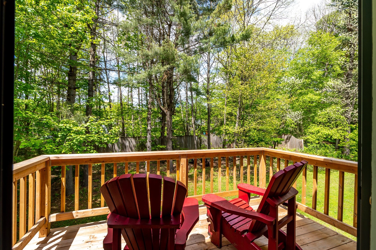
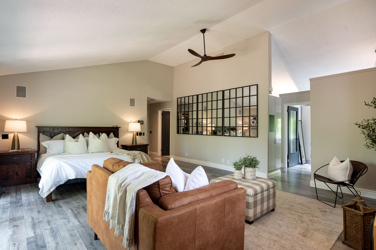
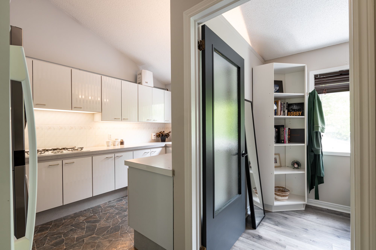

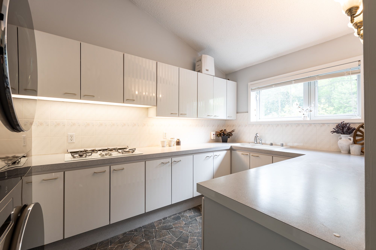
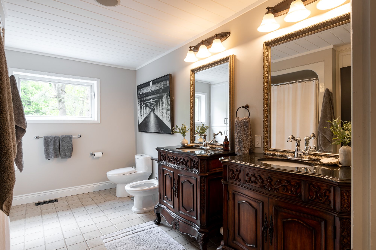
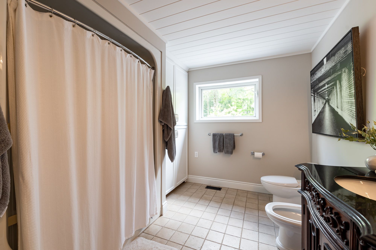


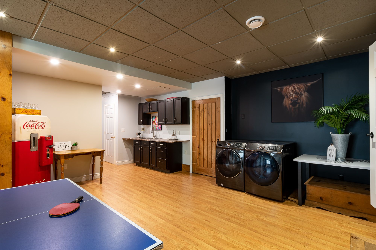


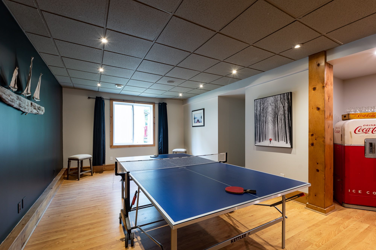

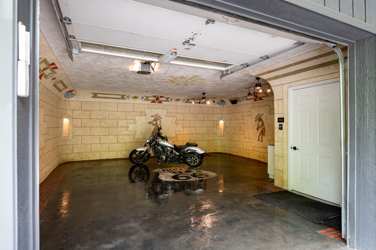

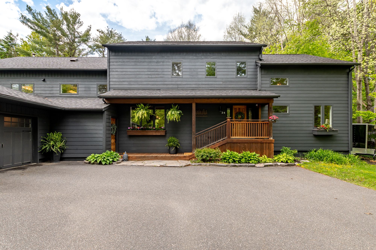
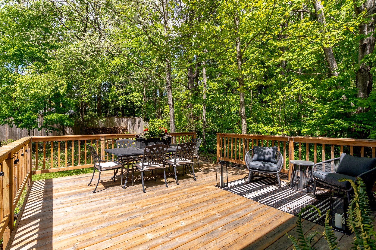
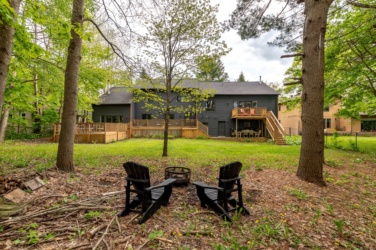
 Properties with this icon are courtesy of
TRREB.
Properties with this icon are courtesy of
TRREB.![]()
Welcome to one of Bracebridge's most sought-after neighbourhoods. This remarkable home offers an incredible amount of space, thoughtfully laid out to suit a wide range of lifestyles. From the outside, it appears charming & traditional, but inside it expands into a sprawling residence perfect for large families, multigenerational living, or those needing space to live, work, & play under one roof. Step into the welcoming foyer & discover a sunken living room with a wood-burning fireplace framed in natural stone. Sliding doors lead to a large rear deck overlooking the fully fenced backyard. The gourmet kitchen is a standout, with quartz countertops, SS appliances, a large island, a double fridge, & oversized stove with an 8-burner natural gas cooktop. There's also a spacious dining room for hosting family meals, & a versatile office/flex space. A 2pc bathroom & inside entry from the triple car garage complete the main floor. One garage bay is currently used as a creative hangout/workshop with Route 66-themed floor & Kokopelli tile accents. In the west wing, you'll find a large recreation room, 2 dens, a 3pc bath, laundry area, & utility space. Upstairs, a private primary retreat offers a gas fireplace, 2 dressing rooms, a 6pc ensuite, private kitchen, laundry, & balcony, ideal for in-laws, guests, or as an incredible primary suite. The east wing's 2nd floor includes 3 bedrooms, a 3pc guest bath, & 5pc ensuite. The lower level adds even more functional space, with a sprawling rec/media room, 2 dens, a 3pc bath, generous storage, & this wing's utility area. With multiple separate living zones, this home suits a wide variety of needs, whether accommodating extended family, running a home-based business, or simply needing space to spread out. The layout allows for privacy when needed & connection when it counts, offering the rare ability to adapt as your lifestyle evolves. A home designed not just for today, but for the years, and possibilities, ahead.
- HoldoverDays: 90
- 建筑样式: 2-Storey
- 房屋种类: Residential Freehold
- 房屋子类: Detached
- DirectionFaces: North
- GarageType: Attached
- 路线: Manitoba St to Meadow Heights Dr to Kevin Cres to Brian Rd
- 纳税年度: 2024
- 停车位特点: Private
- ParkingSpaces: 3
- 停车位总数: 6
- WashroomsType1: 1
- WashroomsType1Level: Main
- WashroomsType2: 2
- WashroomsType2Level: Main
- WashroomsType3: 1
- WashroomsType3Level: Second
- WashroomsType4: 1
- WashroomsType4Level: Second
- WashroomsType5: 1
- WashroomsType5Level: Second
- BedroomsAboveGrade: 4
- 壁炉总数: 2
- 内部特点: Central Vacuum, In-Law Capability
- 地下室: Full, Finished
- Cooling: Central Air
- HeatSource: Gas
- HeatType: Forced Air
- ConstructionMaterials: Wood
- 外部特点: Deck, Landscaped, Year Round Living
- 屋顶: Asphalt Shingle
- 下水道: Septic
- 基建详情: Wood
- 地形: Level
- 地块号: 481650278
- LotSizeUnits: Feet
- LotDepth: 200
- LotWidth: 100
- PropertyFeatures: Golf, Hospital
| 学校名称 | 类型 | Grades | Catchment | 距离 |
|---|---|---|---|---|
| {{ item.school_type }} | {{ item.school_grades }} | {{ item.is_catchment? 'In Catchment': '' }} | {{ item.distance }} |

