$1,875,000
3 Oakwood Place, Hamilton, ON L8S 4C9
Westdale, Hamilton,

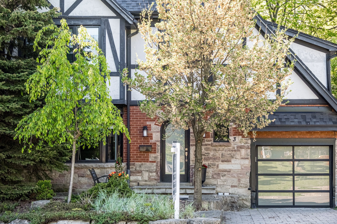
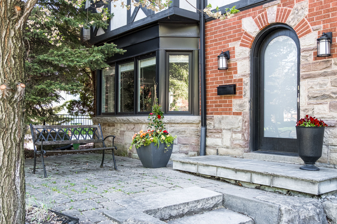
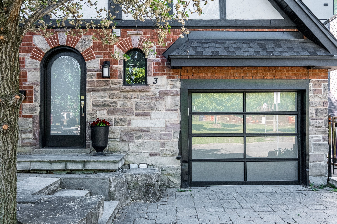

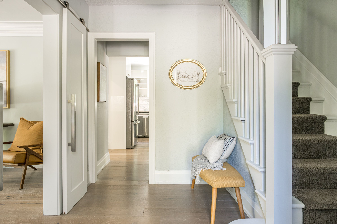
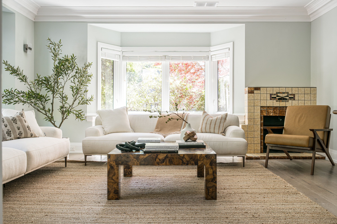
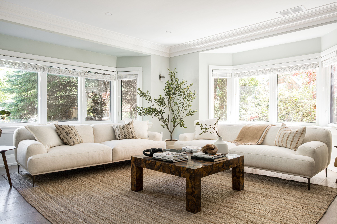
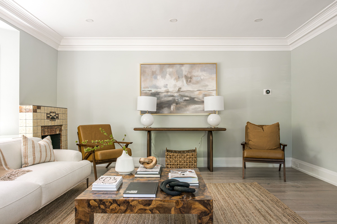
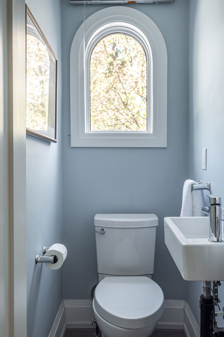
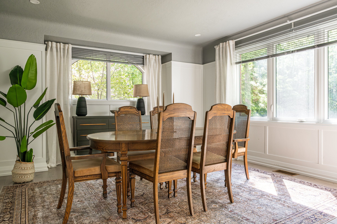
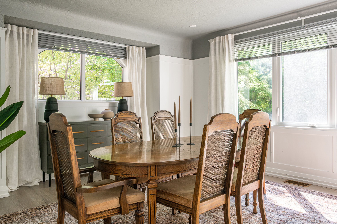
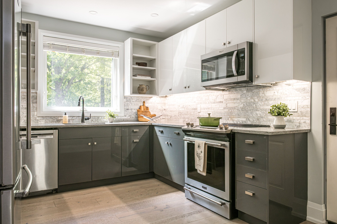
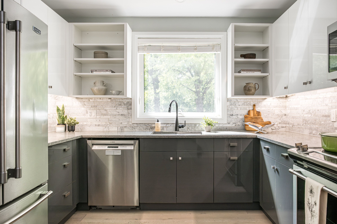
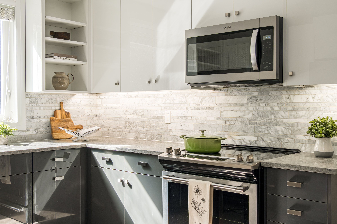
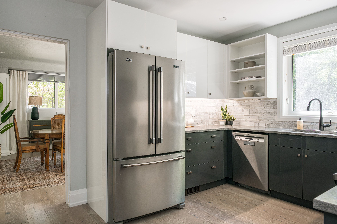
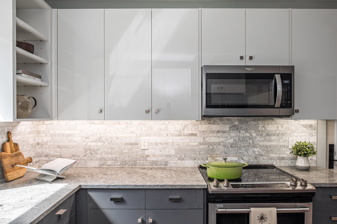
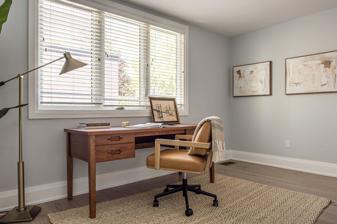
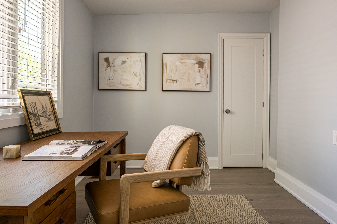


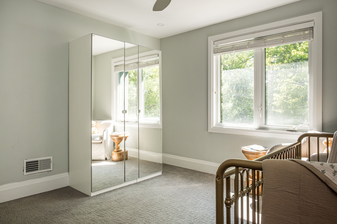
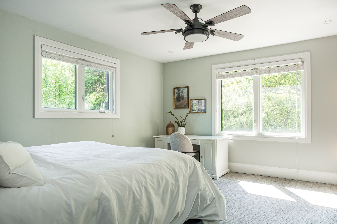
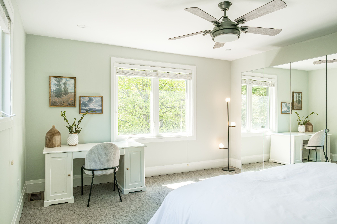
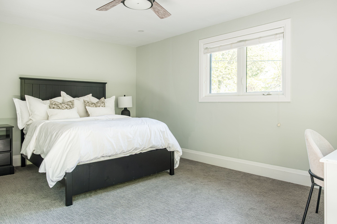
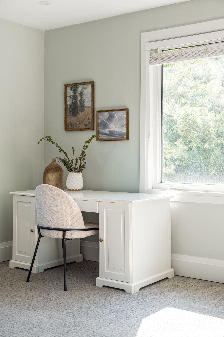

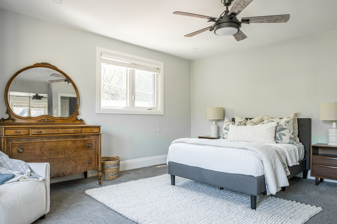
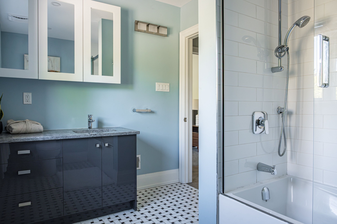
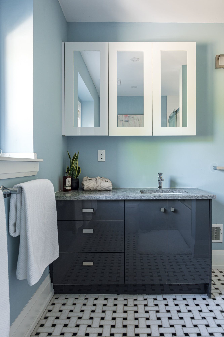

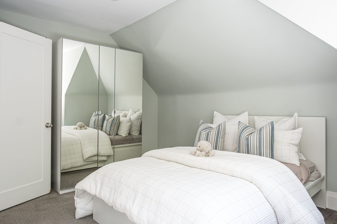
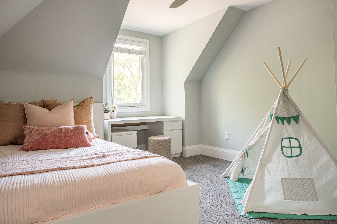
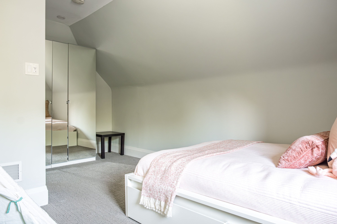
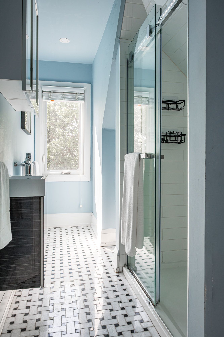
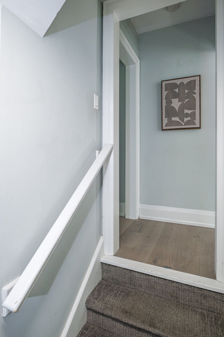
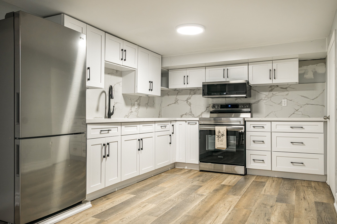

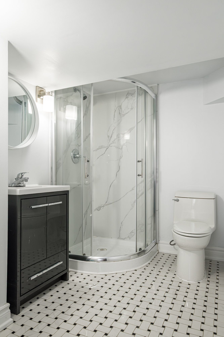
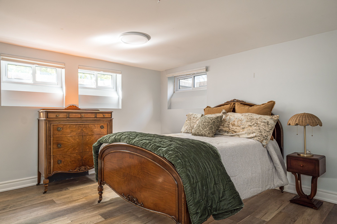
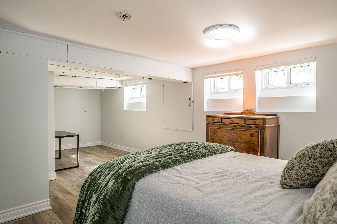
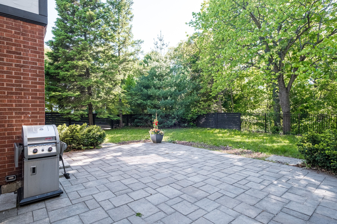
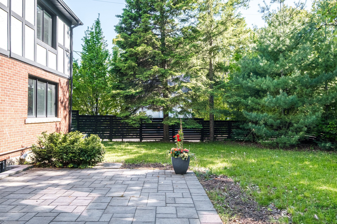

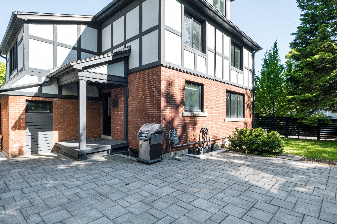
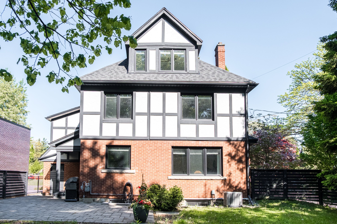
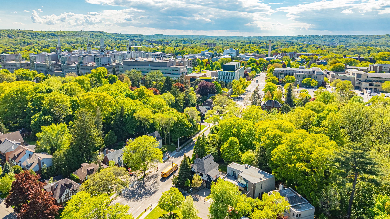
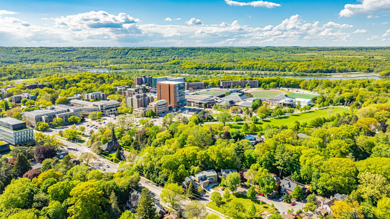
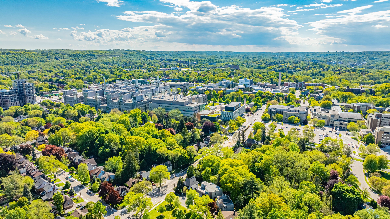
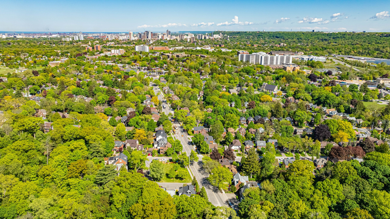
 Properties with this icon are courtesy of
TRREB.
Properties with this icon are courtesy of
TRREB.![]()
Welcome to 3 Oakwood Place, a remarkable modern Tudor-style home nestled on a quiet cul-de-sac in Hamiltons prestigious Westdale neighbourhood. Extensively renovated in 2017, this home sits on a deep, pie-shaped ravine lot overlooking Oakwood Place Park, steps to McMaster University and the vibrant shops, restaurants, and theatre of Westdale Village. Offering over 3,300 sqft of total living space, this 5+1 bedroom, 3+1 bathroom home blends timeless character with thoughtful updates. The bright and spacious living room features 2 large bay windows and a wood-burning fireplace. The dining room pays homage to the home's Tudor roots with panel detailing and coved ceilings. The renovated kitchen is a chefs dream with marble countertops and views of the patio and landscaped backyard. The 1st landing offers a versatile home officepreviously a laundry roomwith existing hookups. The 2nd floor hosts 3 generous bedrooms and an updated 4-pce bathroom. The finished attic has been converted into 2 additional bedrooms and a 3-pce bath, offering excellent space for a growing family or guests. The lower level features a self-contained basement suite with a second kitchen and separate entrance through the garageperfect for multigenerational living or as an income-generating unit. Currently used as a single-family home, it holds strong income potential as student housing for McMaster University, with an estimated $8,900 in monthly rent across 9 possible rooms*. Additional features include a single-car garage with double-wide interlock driveway, large stone patio, Armour stone landscaping, cedar privacy fencing, and updated mechanicals including 200 AMP service, new plumbing, windows, doors, roof shingles, spray foam insulation, LED pot lights, AC and furnace (Rheem 2017), and hot water tank (2025). This is a rare opportunity to own a piece of Hamiltons history with all the modern comforts in a coveted location- Ideal for families and investors alike.
- HoldoverDays: 60
- 建筑样式: 2 1/2 Storey
- 房屋种类: Residential Freehold
- 房屋子类: Detached
- DirectionFaces: West
- GarageType: Attached
- 路线: CORNER OF OAKWOOD PLACE & STERLING STREET
- 纳税年度: 2025
- 停车位特点: Private Double
- ParkingSpaces: 2
- 停车位总数: 3
- WashroomsType1: 1
- WashroomsType1Level: Main
- WashroomsType2: 1
- WashroomsType2Level: Second
- WashroomsType3: 1
- WashroomsType3Level: Third
- WashroomsType4: 1
- WashroomsType4Level: Basement
- BedroomsAboveGrade: 6
- 内部特点: In-Law Capability
- 地下室: Finished, Full
- Cooling: Central Air
- HeatSource: Gas
- HeatType: Forced Air
- LaundryLevel: Lower Level
- ConstructionMaterials: Brick, Stucco (Plaster)
- 屋顶: Asphalt Shingle
- 下水道: Sewer
- 基建详情: Concrete Block
- 地块号: 174700023
- LotSizeUnits: Feet
- LotDepth: 178
- LotWidth: 47
- PropertyFeatures: Hospital, Public Transit, School, Place Of Worship
| 学校名称 | 类型 | Grades | Catchment | 距离 |
|---|---|---|---|---|
| {{ item.school_type }} | {{ item.school_grades }} | {{ item.is_catchment? 'In Catchment': '' }} | {{ item.distance }} |

