$2,149,900
4430 10 Sideroad, Puslinch, ON N3C 2V4
Crieff/Aikensville/Killean, Puslinch,
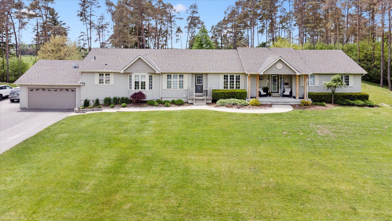

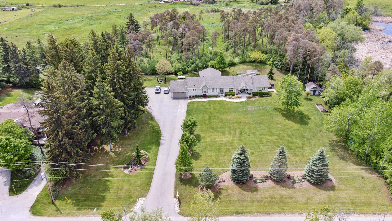
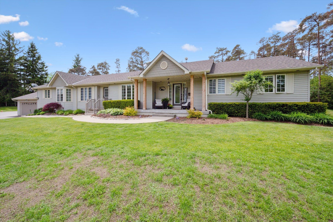
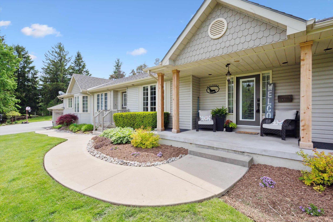
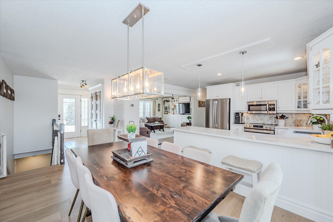
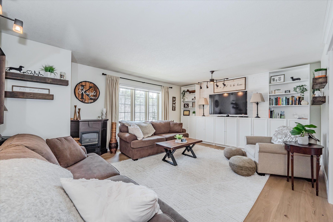

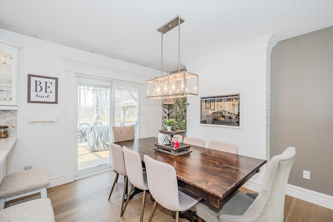
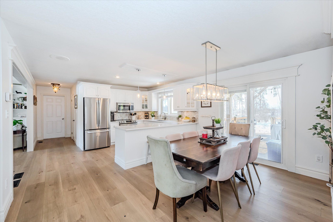
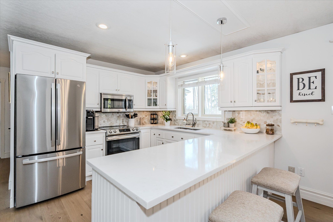
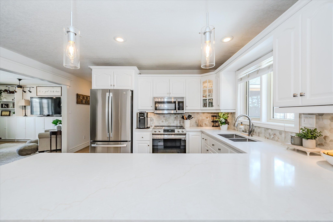
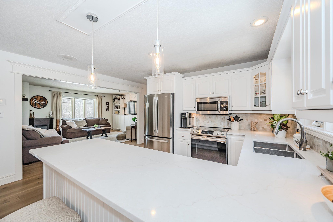
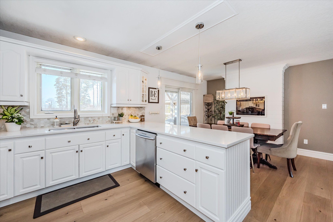
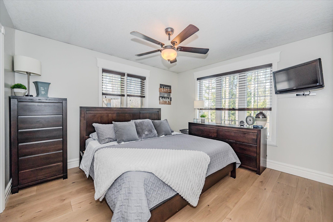
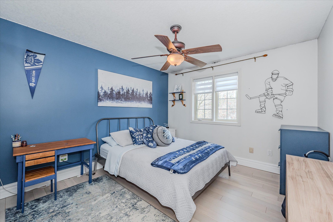
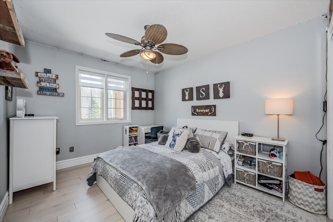
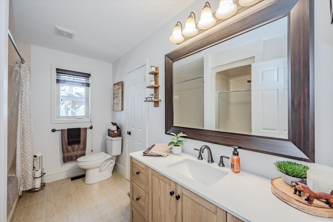
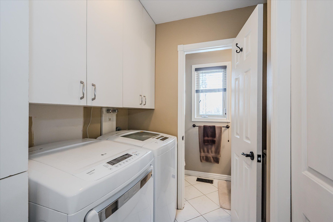

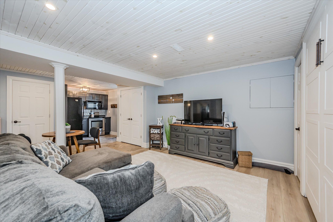
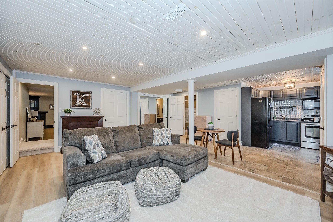
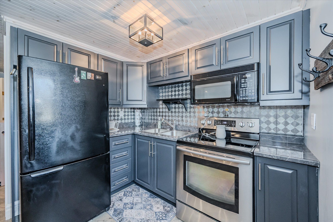
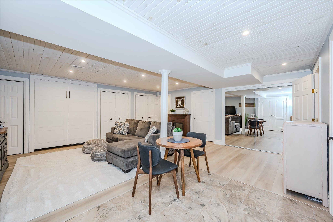

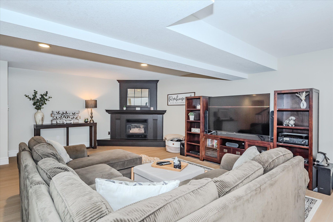
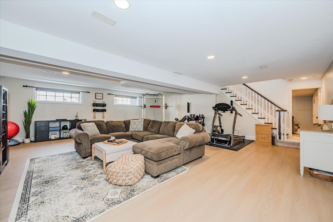
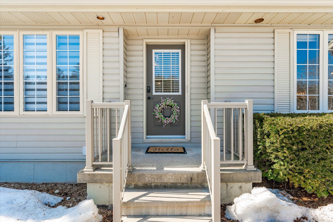
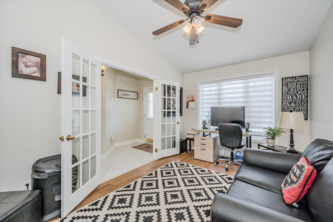
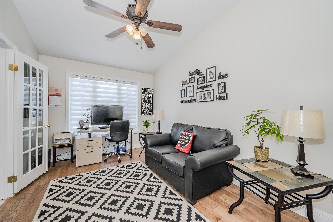

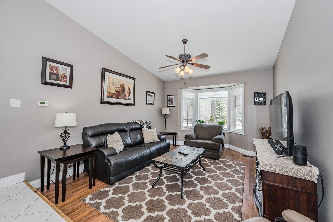
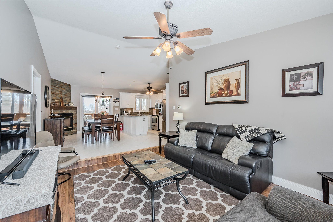

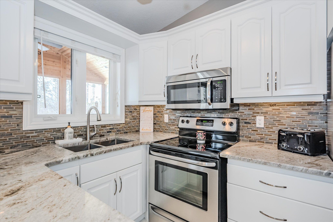
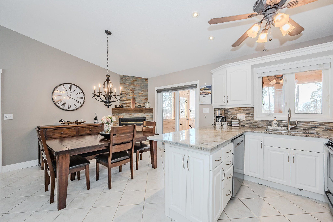
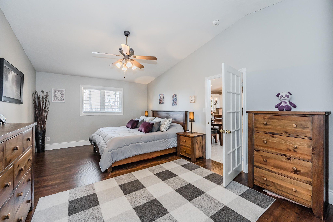
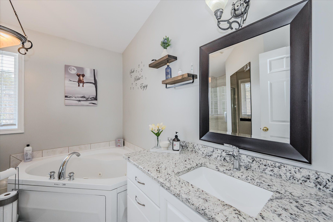
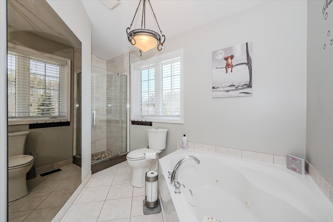
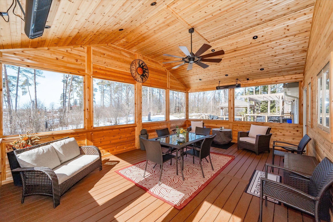
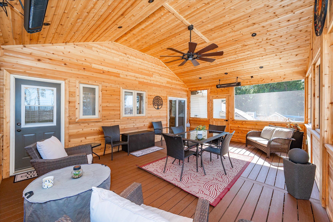
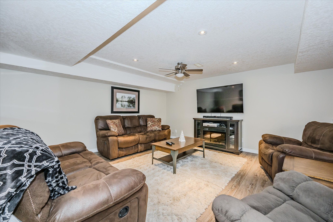
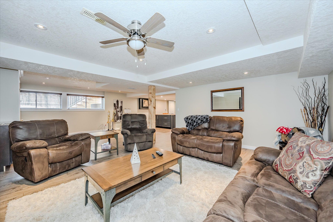
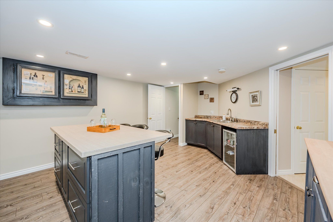
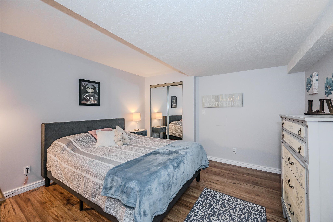
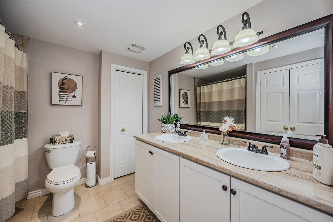
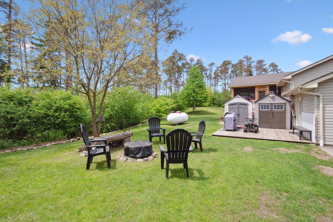
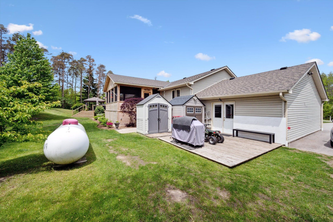

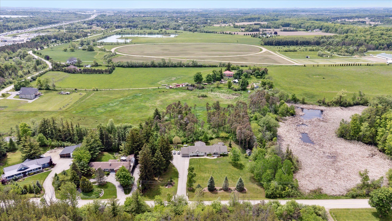
 Properties with this icon are courtesy of
TRREB.
Properties with this icon are courtesy of
TRREB.![]()
2 LUXURIOUS MAIN FLOOR RESIDENCES + BASEMENT INLAW SUITE! This exceptional, multi-generational bungalow has two separate but connected main floor residences each with its own entrance, living spaces, and luxury finishes. Situated on a stunning 1-acre, landscaped lot, surrounded by tall trees. A beautifully updated eat-in kitchen is the heart of the 3 bed, 2.5 bath MAIN RESIDENCE with crisp white cabinetry, new countertops, new high end stainless steel appliances, breakfast bar. The open concept design flows seamlessly into a spacious yet cozy family room, creating the perfect atmosphere for gatherings. The spacious dinette with wall mounted electric fireplace walks out to a 3 level deck with hot tub and views of the gorgeous landscape. Three generous sized bedrooms, 1 1/2 baths and laundry complete the main floor. The finished walkout basement offers additional versatility it can be your perfect recreation room, a home gym, or even a self-contained in-law/nanny suite complete with a three-piece bath, kitchenette, separate laundry, and a hidden Murphy bed. The legal ACCESSORY RESIDENCE features another stunning eat-in kitchen with gleaming white cabinetry, granite counter tops, stainless steel appliances & breakfast bar across from a sunken living room with gas fireplace. The huge primary bedroom has a soaring cathedral ceiling, walk-in closet and elegant ensuite bath with jacuzzi tub. The office/den by the separate entrance doubles as a second bedroom. Entertaining is taken to the next level with a heated, screened-in deck that extends your outdoor living season, offering a party-sized space for family and friends to gather no matter the weather. Downstairs, you'll find a spacious rec room, complete with a wet bar, home office space, and a luxurious 4-piece bathroom Each residence has it's own hydro panel, furnace, A/C and septic system. This multifamily masterpiece is perfect for families looking to be close yet maintain privacy and independence.
- HoldoverDays: 90
- 建筑样式: Bungalow
- 房屋种类: Residential Freehold
- 房屋子类: Detached
- DirectionFaces: West
- GarageType: Attached
- 路线: 10 Sideroad N, south of Wellington 34
- 纳税年度: 2024
- 停车位特点: Private
- ParkingSpaces: 10
- 停车位总数: 12
- WashroomsType1: 2
- WashroomsType2: 2
- WashroomsType3: 1
- WashroomsType4: 1
- BedroomsAboveGrade: 6
- 内部特点: Accessory Apartment, Bar Fridge, In-Law Suite, Primary Bedroom - Main Floor
- 地下室: Finished with Walk-Out, Walk-Up
- Cooling: Central Air
- HeatSource: Propane
- HeatType: Forced Air
- ConstructionMaterials: Vinyl Siding
- 外部特点: Deck, Landscaped, Patio, Porch
- 屋顶: Asphalt Shingle
- 下水道: Septic
- 水源: Drilled Well
- 基建详情: Poured Concrete
- 地形: Flat
- 地块号: 712080038
- LotSizeUnits: Feet
- LotDepth: 205.42
- LotWidth: 240.49
- PropertyFeatures: Lake/Pond
| 学校名称 | 类型 | Grades | Catchment | 距离 |
|---|---|---|---|---|
| {{ item.school_type }} | {{ item.school_grades }} | {{ item.is_catchment? 'In Catchment': '' }} | {{ item.distance }} |

