$1,099,000
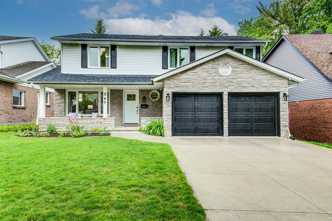
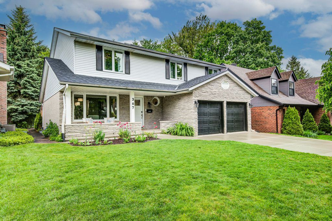
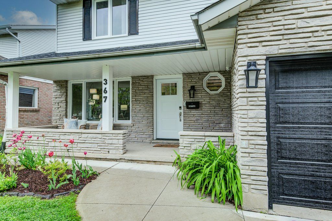
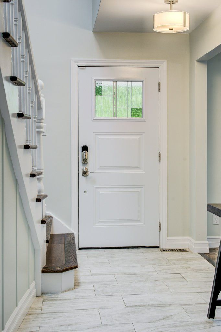
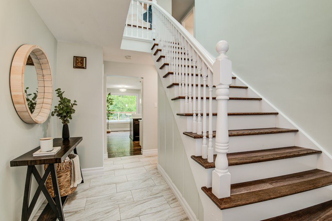
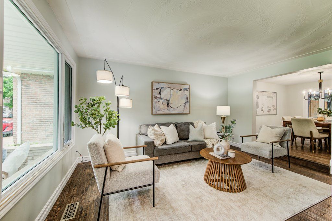
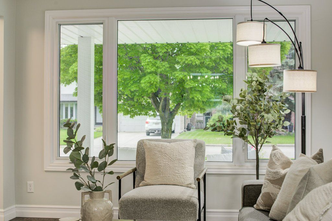
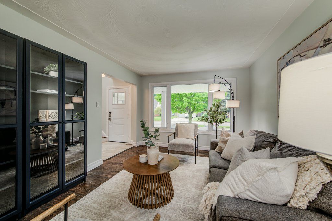
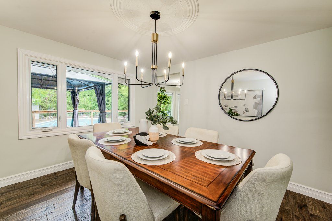
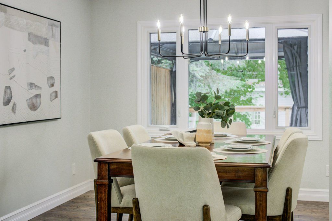
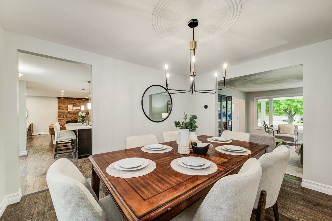
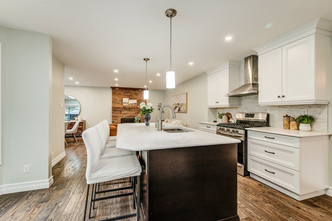
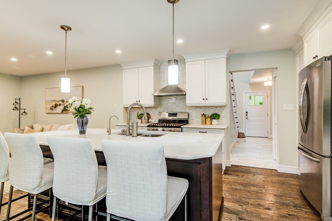
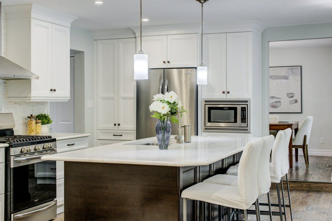
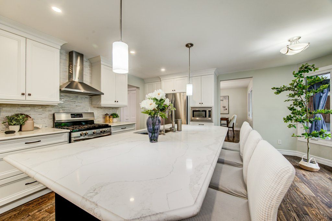
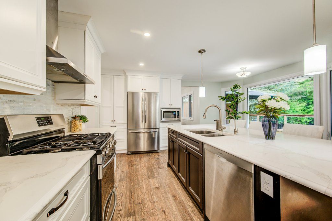
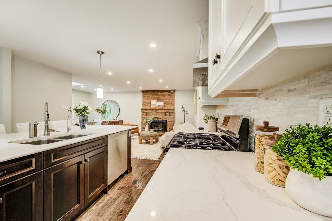
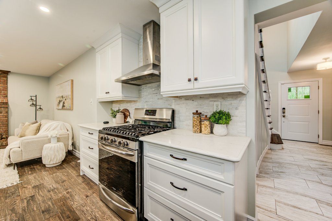
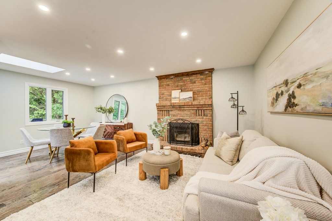
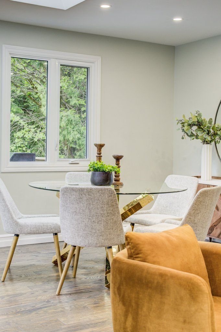
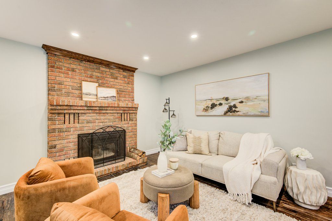
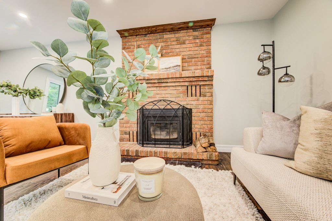
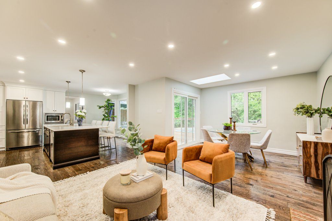

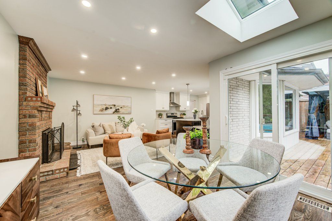

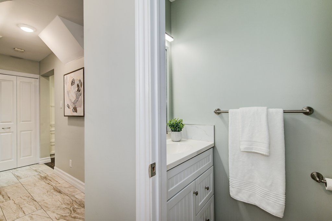
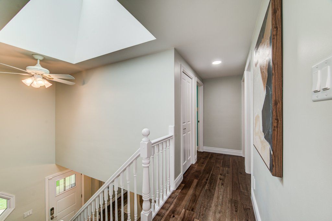
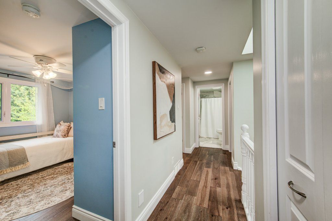
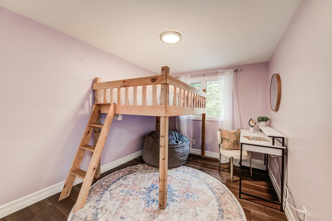
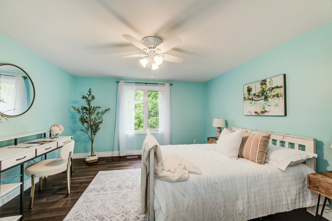
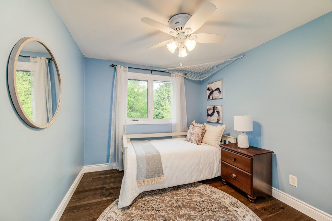
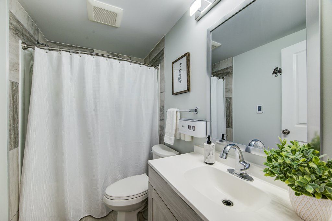

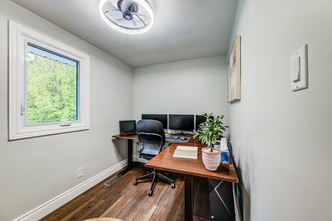
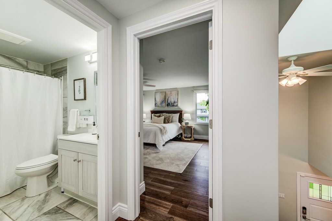
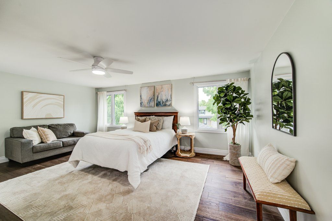
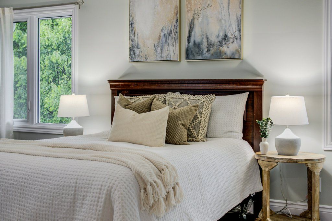
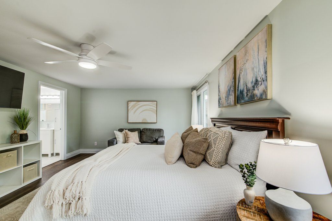
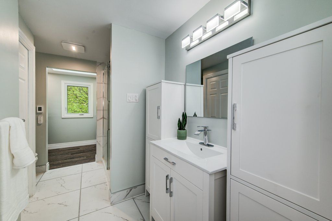
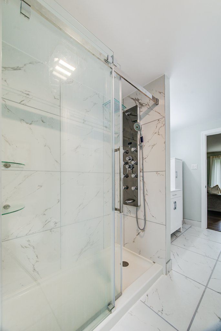
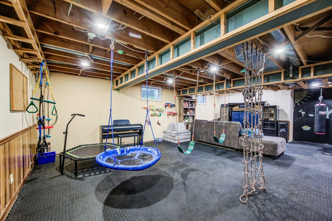


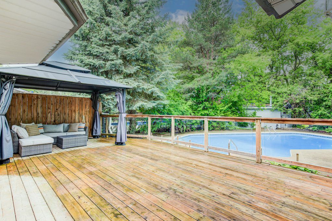
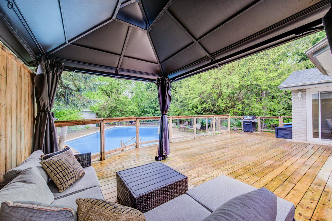
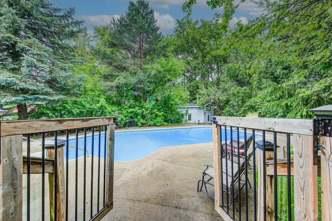
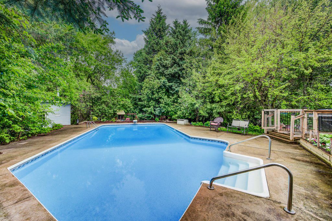
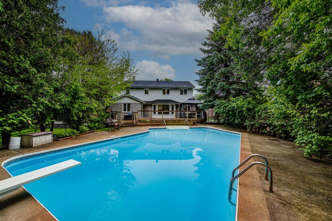
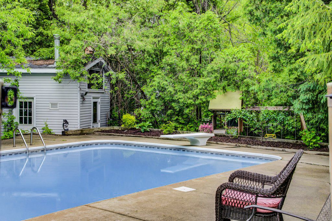
 Properties with this icon are courtesy of
TRREB.
Properties with this icon are courtesy of
TRREB.![]()
The perfect family home on the perfect family street! Beautifully renovated and ideally located on a mature, tree-lined crescent in the highly sought-after Maple Hills neighbourhood, this stunning home is sure to impress. Step inside to a welcoming foyer and custom staircase that immediately set the tone with spaciousness and charm. Hand-scraped hardwood floors run throughout the main level, blending modern elegance with everyday comfortperfect for both relaxing and entertaining. Elegant living and dining areas flow effortlessly into a bright, open-concept kitchen and inviting family room, where a cozy wood-burning fireplace anchors the space, while the large windows and sliding doors offer serene views of the expansive backyard oasis. Surrounded by mature trees for added privacy, the impressive deck and 20' x 40' pool promise endless summer enjoyment. Upstairs the luxury continues where youll find four bedrooms plus a dedicated home office, and a convenient laundry room. Everyone will love the heated floors in the main bath and ensuite. The partly finished basement is a dream come true for kids, with padded floors, a climbing wall, craft area, theatre room, and a 2-piece bathdesigned for fun and creativity. Located in a top-rated school district and just minutes from Uptown Waterloo, Costco, and The Boardwalk, this home truly has it all.
- HoldoverDays: 90
- 建筑样式: 2-Storey
- 房屋种类: Residential Freehold
- 房屋子类: Detached
- DirectionFaces: North
- GarageType: Attached
- 路线: Fischer-Hallman to Westridge Drive
- 纳税年度: 2025
- 停车位特点: Private Double
- ParkingSpaces: 2
- 停车位总数: 4
- WashroomsType1: 1
- WashroomsType1Level: Second
- WashroomsType2: 1
- WashroomsType2Level: Second
- WashroomsType3: 1
- WashroomsType3Level: Main
- WashroomsType4: 1
- WashroomsType4Level: Basement
- BedroomsAboveGrade: 4
- 壁炉总数: 1
- 内部特点: Auto Garage Door Remote, Carpet Free, Storage, Water Heater Owned, Water Softener, Water Purifier, Workbench
- 地下室: Development Potential, Partially Finished
- Cooling: Central Air
- HeatSource: Gas
- HeatType: Forced Air
- ConstructionMaterials: Brick, Vinyl Siding
- 屋顶: Asphalt Shingle
- 泳池特点: Inground
- 下水道: Sewer
- 基建详情: Poured Concrete
- 地块号: 223990019
- LotSizeUnits: Feet
- LotDepth: 160
- LotWidth: 48
- PropertyFeatures: Fenced Yard, Hospital, Park, School Bus Route, School
| 学校名称 | 类型 | Grades | Catchment | 距离 |
|---|---|---|---|---|
| {{ item.school_type }} | {{ item.school_grades }} | {{ item.is_catchment? 'In Catchment': '' }} | {{ item.distance }} |

