$1,199,900
8 Damson Street, St. Catharines, ON L2S 4B2
462 - Rykert/Vansickle, St. Catharines,
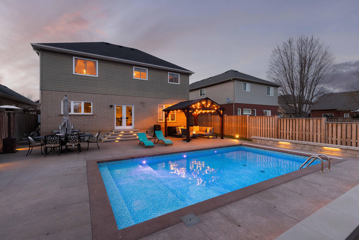
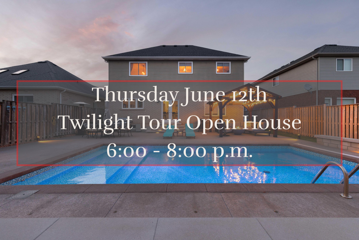
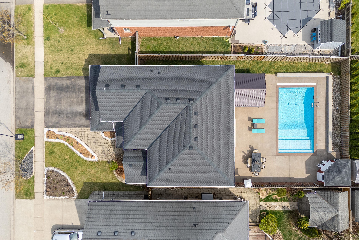
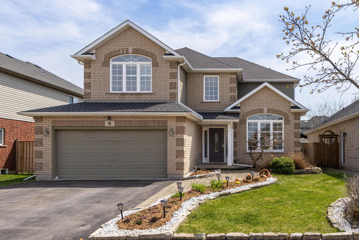

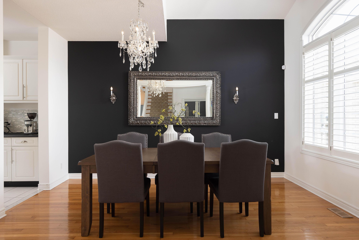
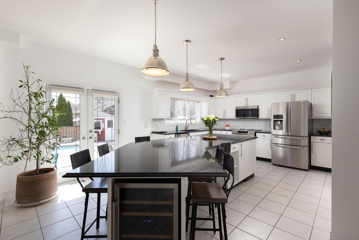
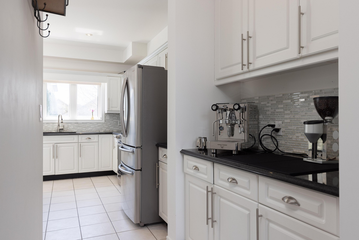
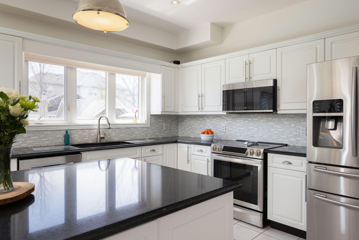
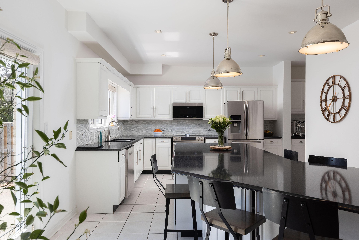
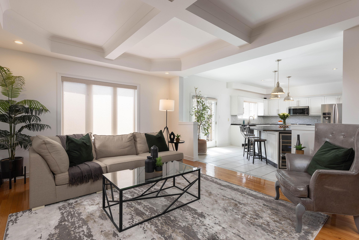
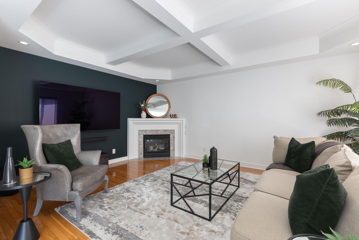
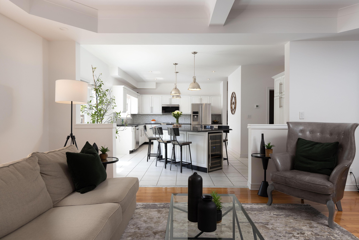
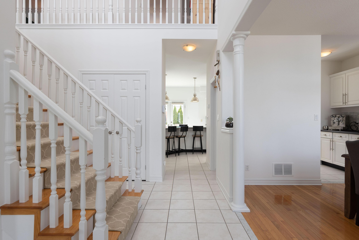
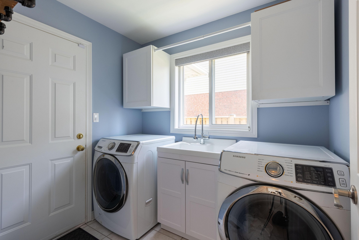
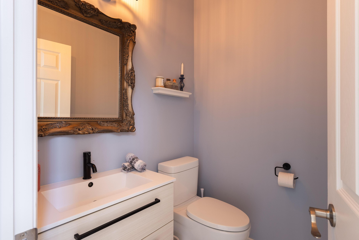

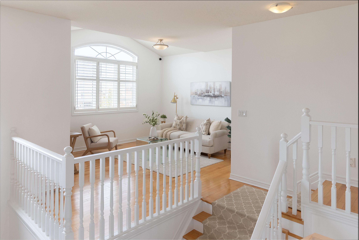
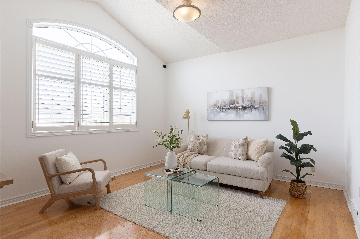
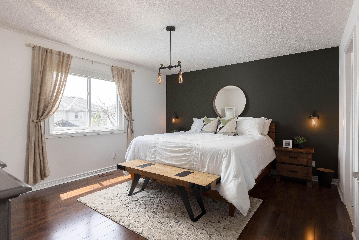

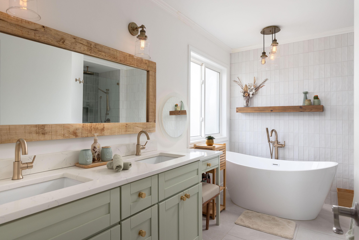
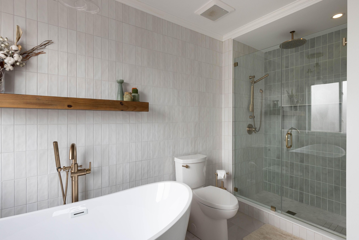
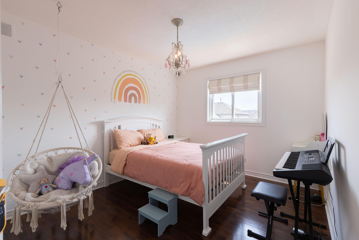
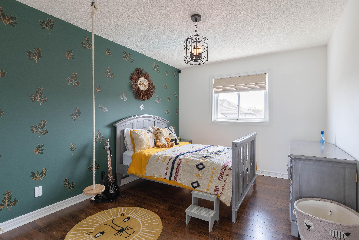
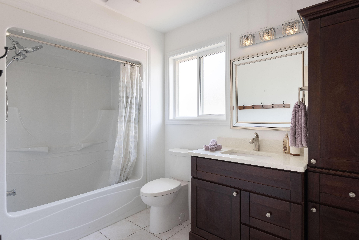

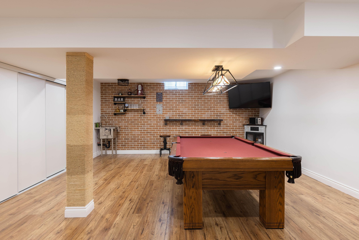
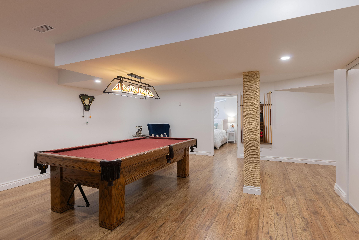
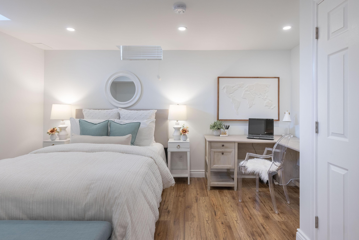


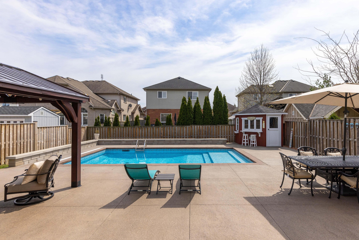
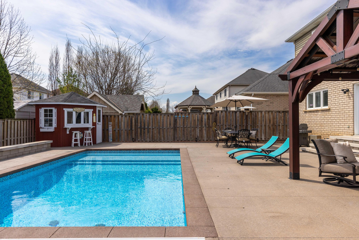
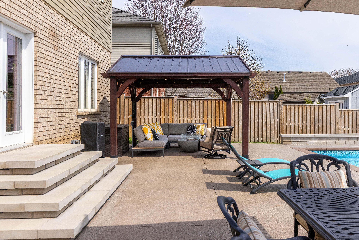
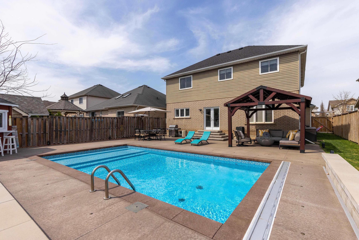

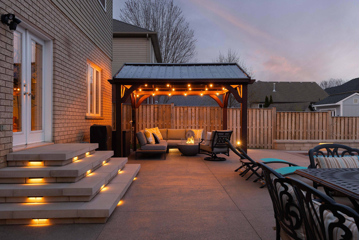
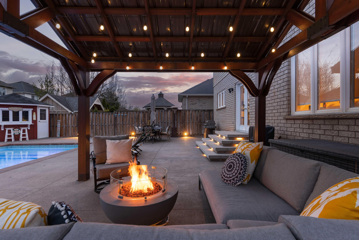
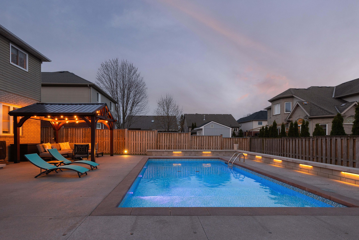

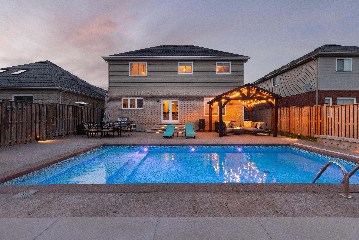
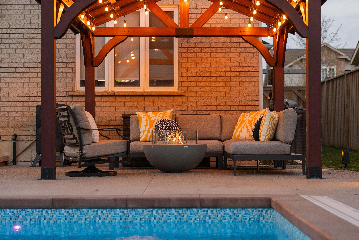
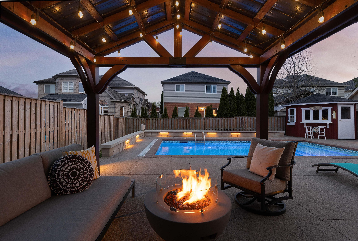
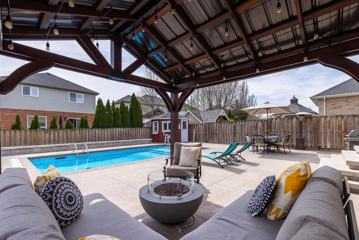
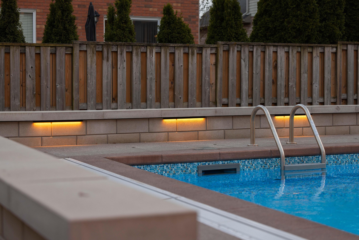

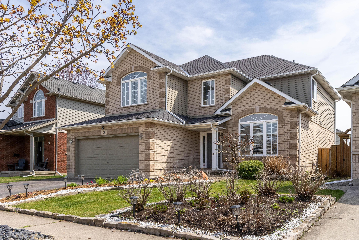
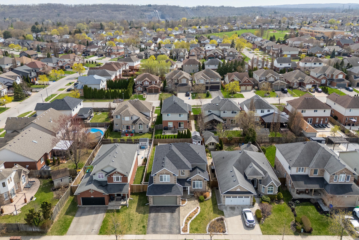

 Properties with this icon are courtesy of
TRREB.
Properties with this icon are courtesy of
TRREB.![]()
*** "Twilight Tour" OPEN HOUSE on Thursday June 12th from 6:00 - 8:00pm*** Move-in, unpack, and enjoy a beautiful summer! Fully finished on all three levels, the layout and lifestyle both inside and out are outstanding. Here are the Top 5 Things we love about this home: (1) The Floorplan - whether it's family movie night or you're hosting a few dozen friends, this home can handle it all perfectly. The front foyer is bright and welcoming, with high ceilings and views in all directions. Dinner service will be a snap, with access through the Butlers pantry and coffee station. The kitchen includes a huge island with seating for at least six, Cambria quartz countertops, tons of cabinetry, and views out to the sparkling inground pool. A gas fireplace and coffered ceilings highlight the large living room which is open to the kitchen as well. (2) The Primary Suite - a spacious retreat with room for a king-sized bed, a walk-in closet, and a beautifully renovated ensuite featuring a walk-in shower and a freestanding tub. (3) Loft Living - a bright and flexible upstairs loft, ready to become a second family room, office, playroom or whatever your family needs. (4) A Backyard Built for Summer - a significant backyard renovation was completed in 2022 with an inground heated saltwater pool, bar shed, and gazebo with built-in gas firepit. The patio is exposed sand-finished concrete, with underlit concrete accent wall surrounding the pool. (5) A Location That Ticks All the Boxes - tucked into one of St. Catharines' most sought-after neighbourhoods, close to great schools, The Pen Centre, Brock University, Fourth Avenue shopping, the new hospital, GO Train station and the Niagara countryside.
- HoldoverDays: 60
- 建筑样式: 2-Storey
- 房屋种类: Residential Freehold
- 房屋子类: Detached
- DirectionFaces: South
- GarageType: Attached
- 路线: Welstead & MacTurnbull
- 纳税年度: 2025
- 停车位特点: Private Double
- ParkingSpaces: 2
- 停车位总数: 4
- WashroomsType1: 1
- WashroomsType1Level: Main
- WashroomsType2: 1
- WashroomsType2Level: Basement
- WashroomsType3: 1
- WashroomsType3Level: Second
- WashroomsType4: 1
- WashroomsType4Level: Second
- BedroomsAboveGrade: 3
- BedroomsBelowGrade: 2
- 壁炉总数: 1
- 内部特点: Auto Garage Door Remote
- 地下室: Finished, Full
- Cooling: Central Air
- HeatSource: Gas
- HeatType: Forced Air
- LaundryLevel: Main Level
- ConstructionMaterials: Brick, Vinyl Siding
- 外部特点: Landscape Lighting, Landscaped, Patio
- 屋顶: Shingles
- 泳池特点: Inground
- 下水道: Sewer
- 基建详情: Concrete, Poured Concrete
- 地块号: 461630690
- LotSizeUnits: Feet
- LotDepth: 114.83
- LotWidth: 50
| 学校名称 | 类型 | Grades | Catchment | 距离 |
|---|---|---|---|---|
| {{ item.school_type }} | {{ item.school_grades }} | {{ item.is_catchment? 'In Catchment': '' }} | {{ item.distance }} |

