$1,300,000
135 Golf Course Road, Woolwich, ON N0B 1N0
, Woolwich,
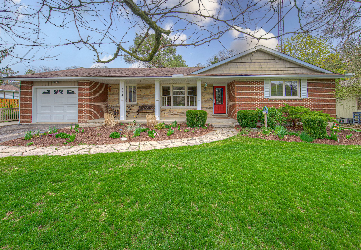
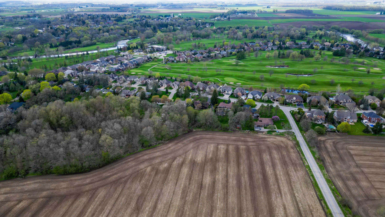
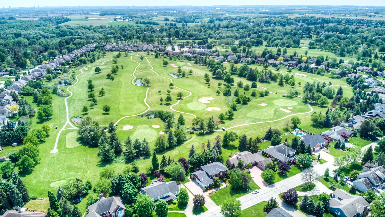
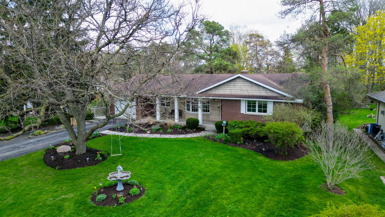
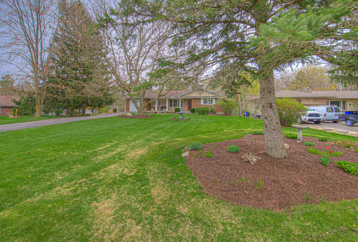
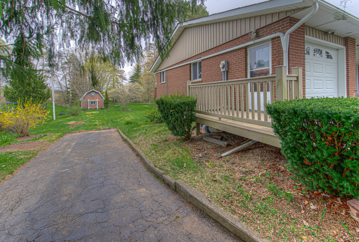
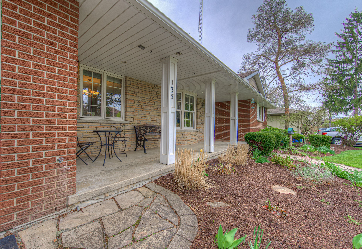
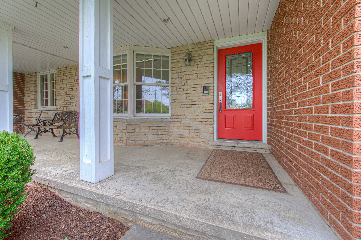
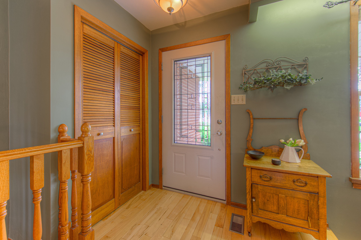
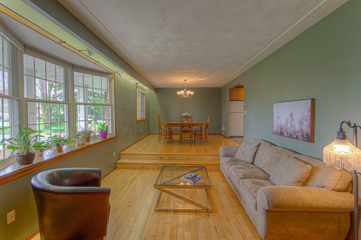
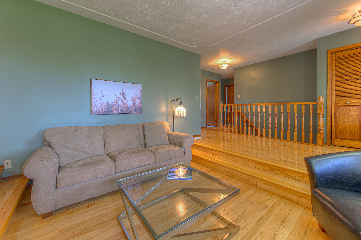
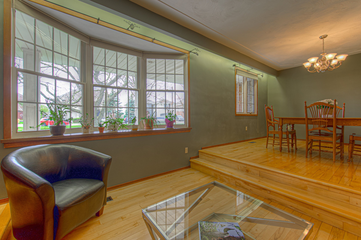
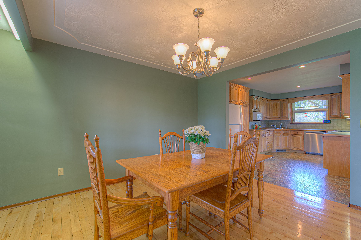


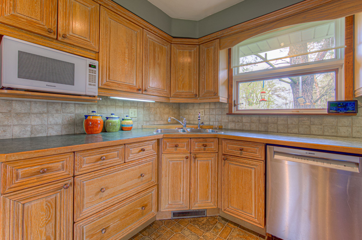
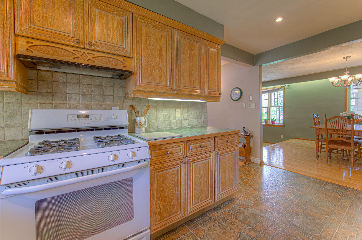
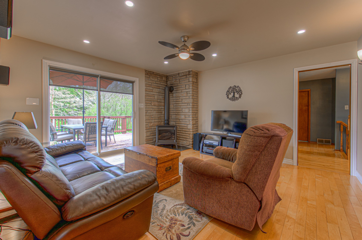
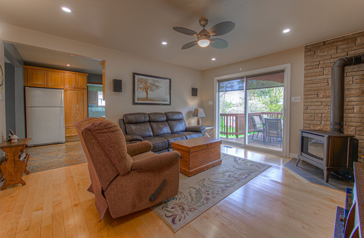
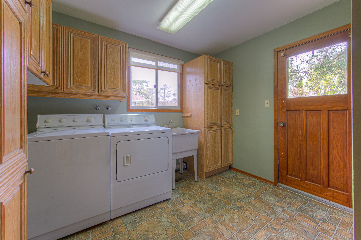
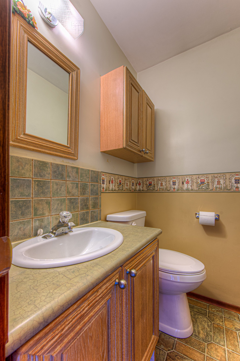

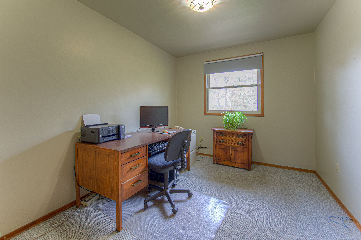
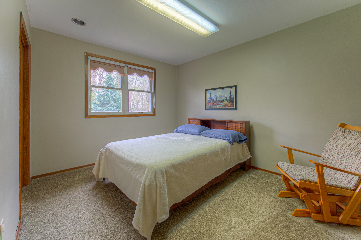
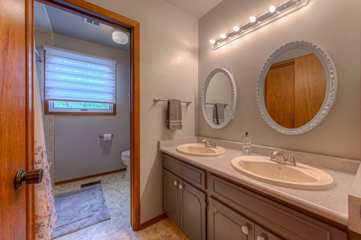

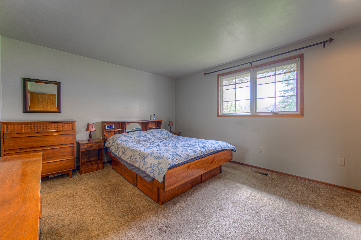
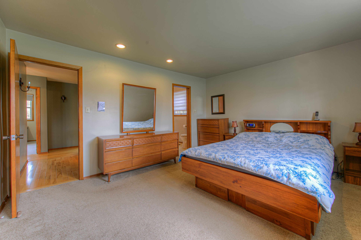

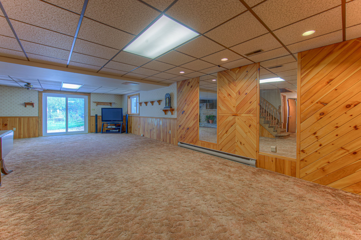
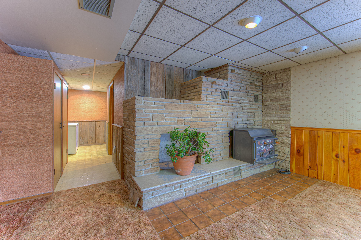
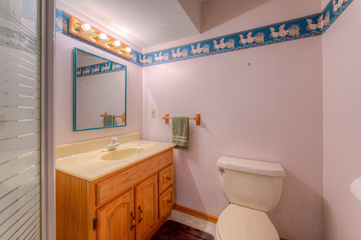
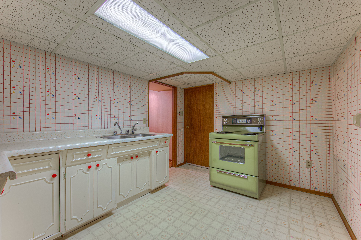
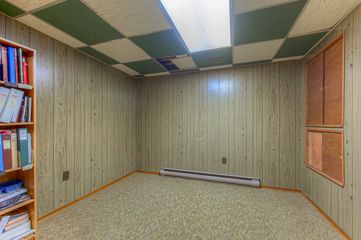
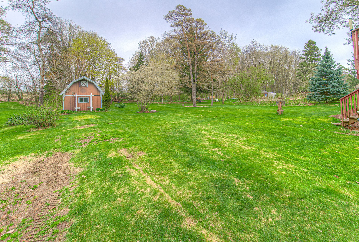
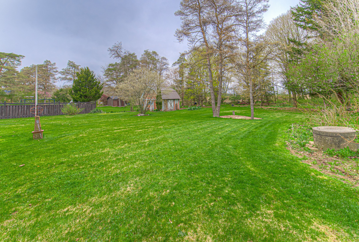
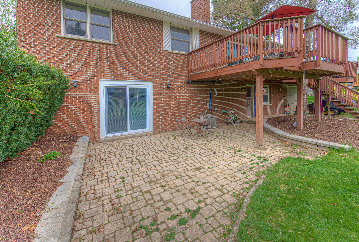
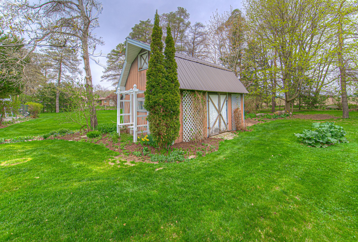
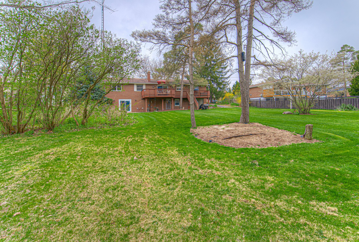
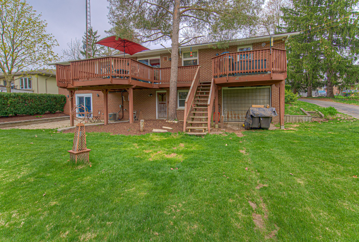
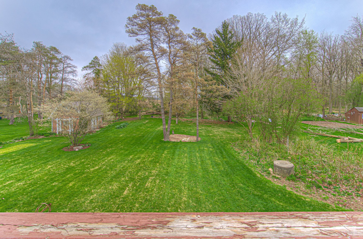
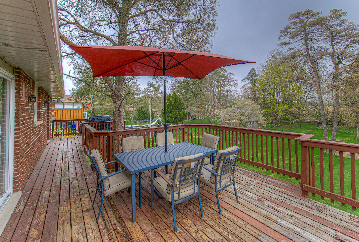

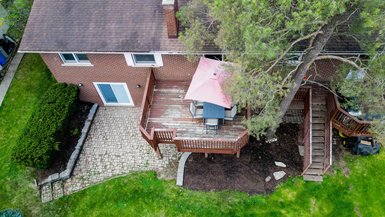
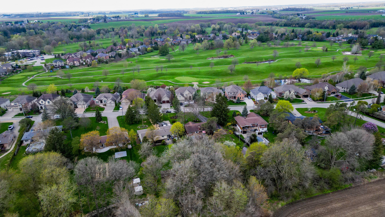
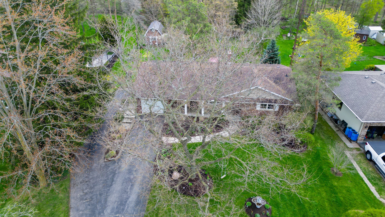
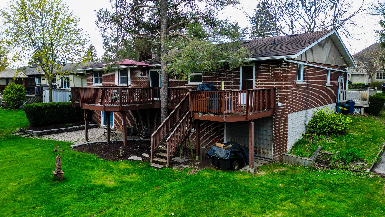

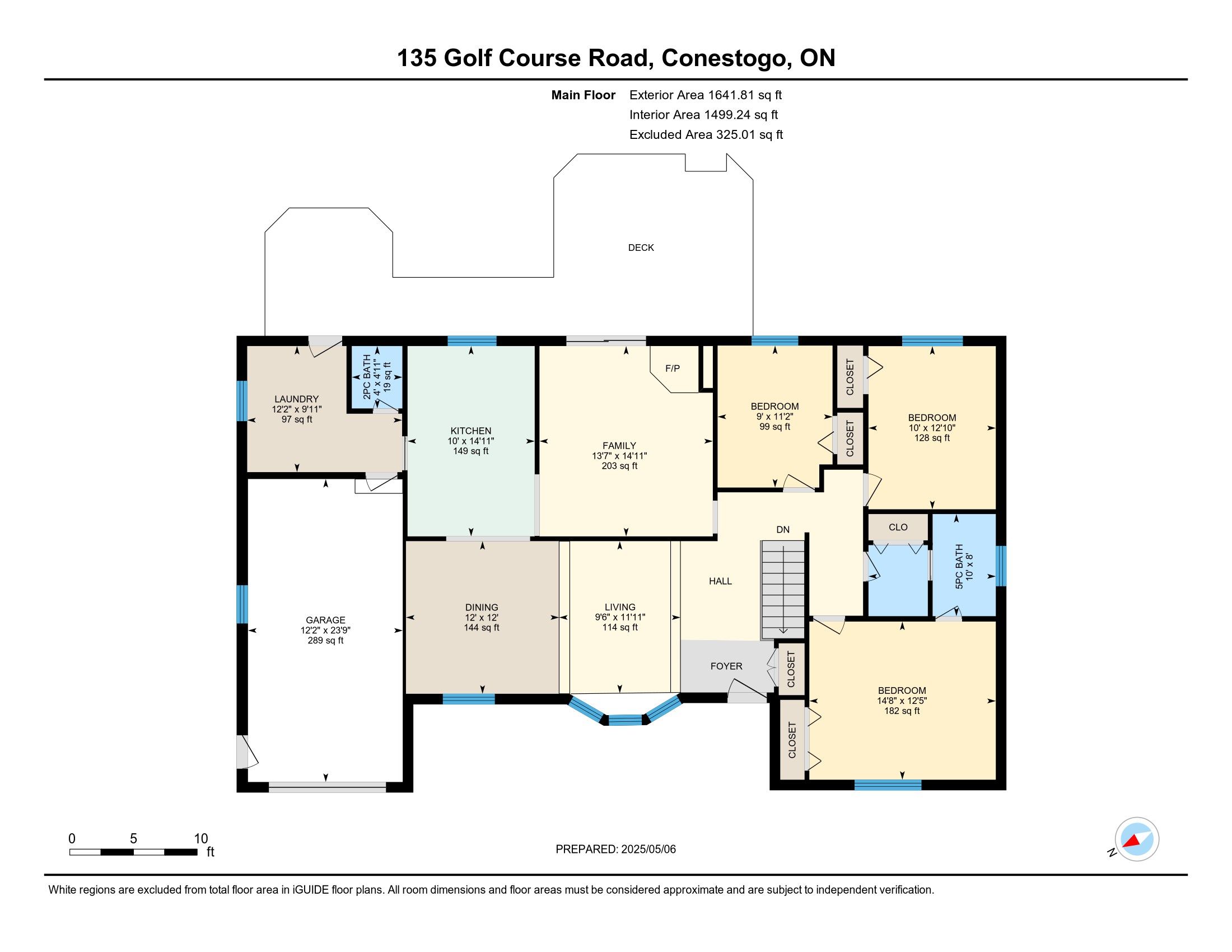
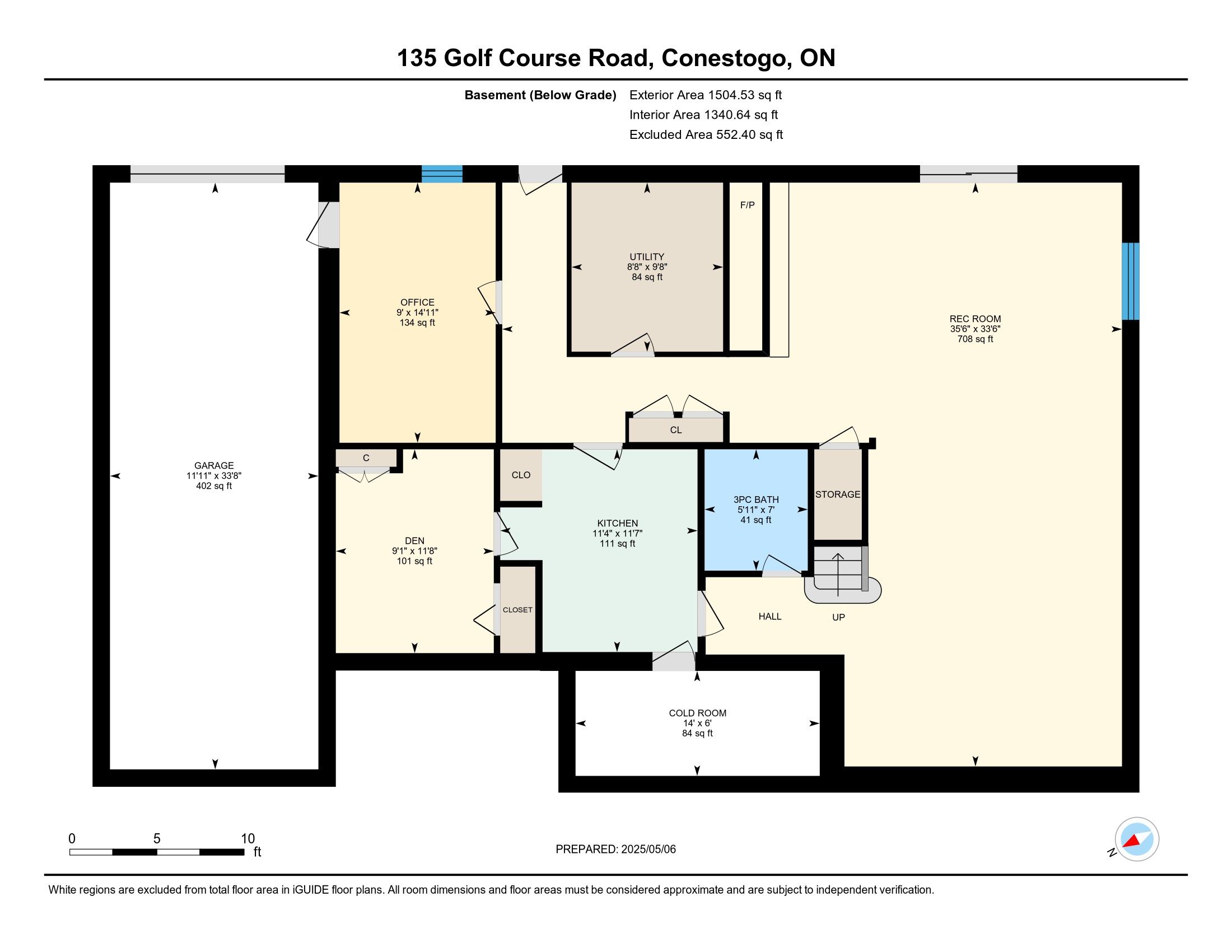
 Properties with this icon are courtesy of
TRREB.
Properties with this icon are courtesy of
TRREB.![]()
Welcome to 135 Golf Course Road, your familys next chapter in the exclusive & private community of Conestogo. This one owner, custom built home is situated on 0.65 acres of land overlooking agricultural fields and unobstructed views of the sunrise. Beautifully landscaped gardens and a long, laneway driveway welcome you to the 3100 square feet of living space awaiting inside. Enjoy the open concept main floor with maplewood floors and oversized windows throughout. Entertain in style and comfort! The formal sitting area leads to the spacious dining room &custom built kitchen with solid wood cabinetry and plenty of counter space. Unwind by the gas fireplace in the family room overlooking your private backyard through the sliding glass doors. Enjoy the convenience of a main floor laundry room with solid wood cabinetry and entry access to the upper level garage. The primary bedroom offers plenty of closet space and an entryway to the 4 pc bathroom. Two more well appointed bedrooms complete the main floor level. The walk out basement offers a spacious, open concept layout ideal for both relaxation by the stone fireplace and for vibrant entertaining of large groups. Enjoy the convenience of the lower level kitchen for all of your hosting needs. Work from home in the office space with a closet, or take on a new hobby in the workshop and lower level garage. Step outside and enjoy the privacy and tranquility of country living. The backyard features a walk out patio, spacious deck, a workshop with electricity, water & plenty of potential to be converted into a bunk or guest house, and driveway access to the second level garage. Outdoor adventures this summer await, as this home is just steps away from the prestigious Conestogo Golf & Country Club and the Grand River. Close to schools, the St Jacobs, Farmers Market,Conestoga Mall, the Elora Gorge, highway access and so much more!
- HoldoverDays: 60
- 建筑样式: Bungalow
- 房屋种类: Residential Freehold
- 房屋子类: Detached
- DirectionFaces: East
- GarageType: Attached
- 路线: Sawmill rd/ Golf course Rd.
- 纳税年度: 2024
- 停车位特点: Available, Private
- ParkingSpaces: 8
- 停车位总数: 10
- WashroomsType1: 1
- WashroomsType1Level: Main
- WashroomsType2: 1
- WashroomsType2Level: Main
- WashroomsType3: 1
- WashroomsType3Level: Basement
- BedroomsAboveGrade: 3
- 壁炉总数: 1
- 内部特点: Primary Bedroom - Main Floor, Other
- 地下室: Finished with Walk-Out, Full
- Cooling: Central Air
- HeatSource: Gas
- HeatType: Forced Air
- LaundryLevel: Main Level
- ConstructionMaterials: Brick, Stone
- 屋顶: Asphalt Shingle
- 泳池特点: Indoor
- 下水道: Septic
- 基建详情: Concrete
- 地块号: 222410044
- LotSizeUnits: Feet
- LotDepth: 311.48
- LotWidth: 100
- PropertyFeatures: Greenbelt/Conservation, Golf
| 学校名称 | 类型 | Grades | Catchment | 距离 |
|---|---|---|---|---|
| {{ item.school_type }} | {{ item.school_grades }} | {{ item.is_catchment? 'In Catchment': '' }} | {{ item.distance }} |

