$1,829,000
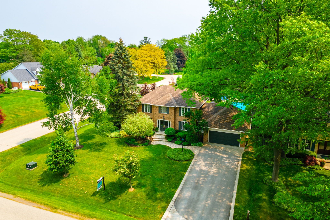

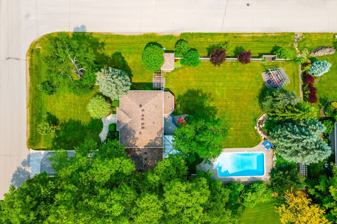
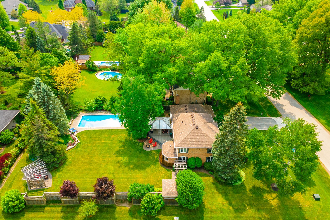
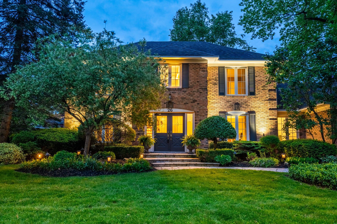
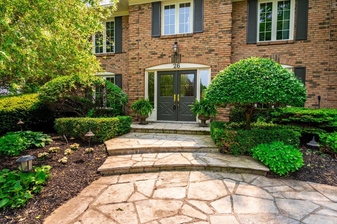
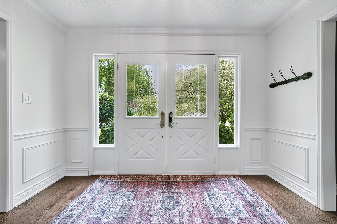
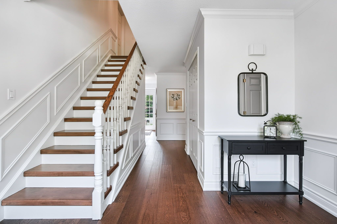


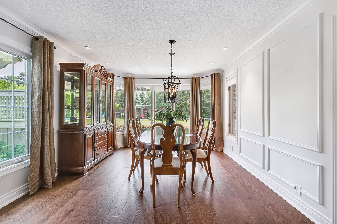
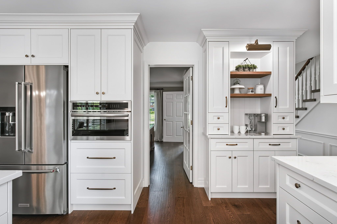
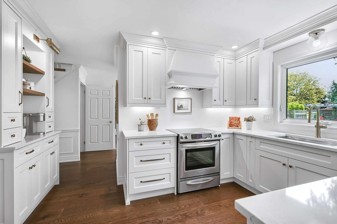
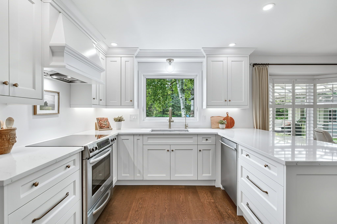
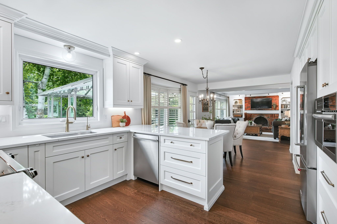


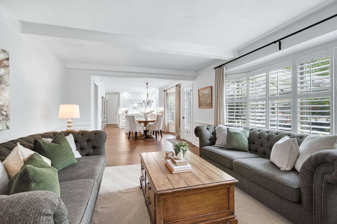
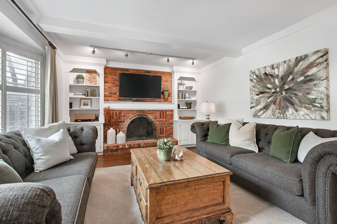
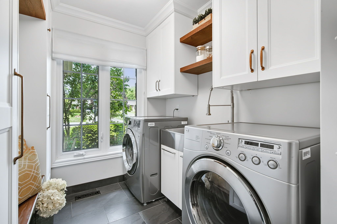
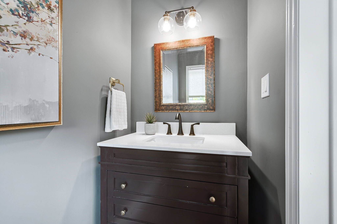
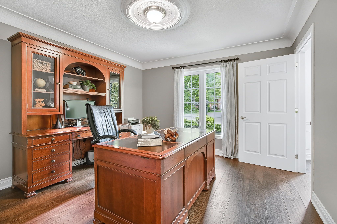
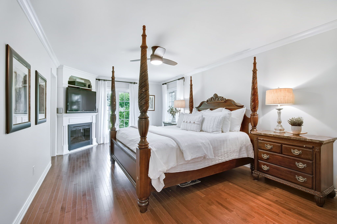

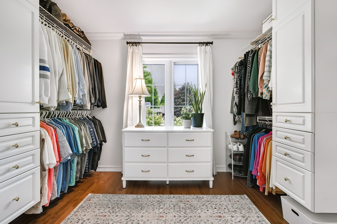
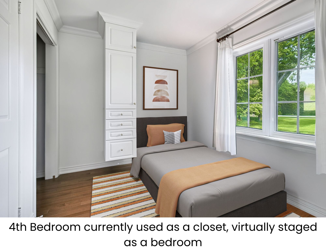
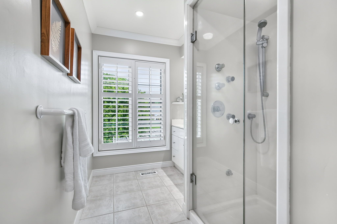
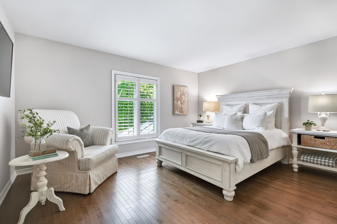
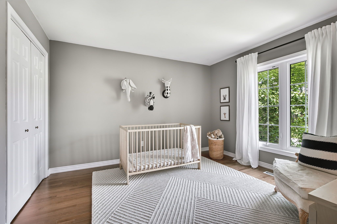
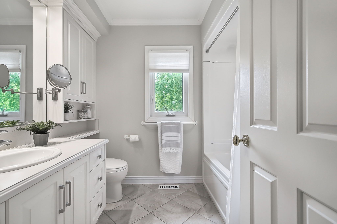
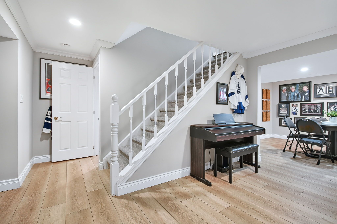
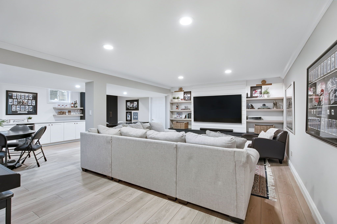
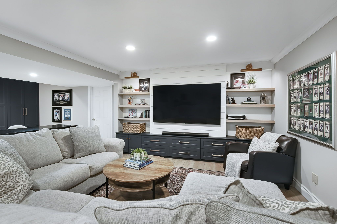
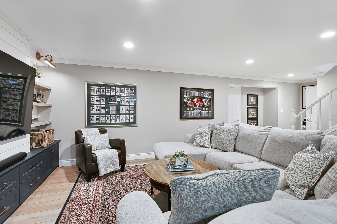
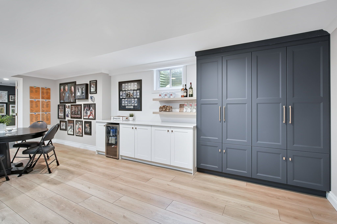
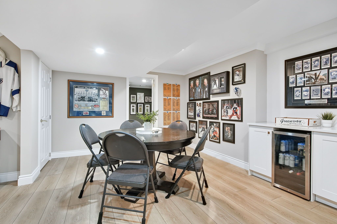
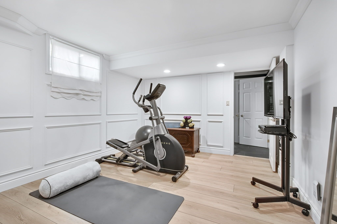
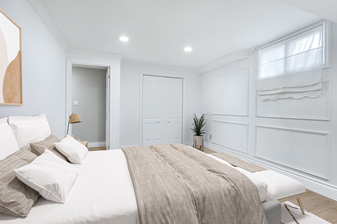
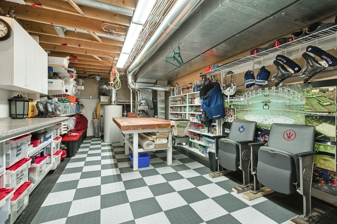
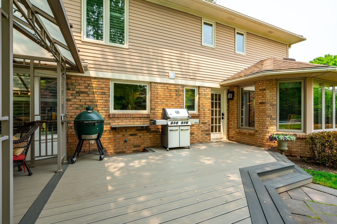
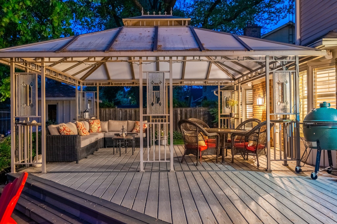
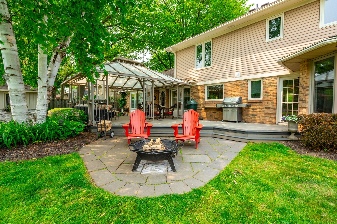

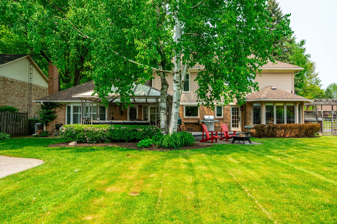
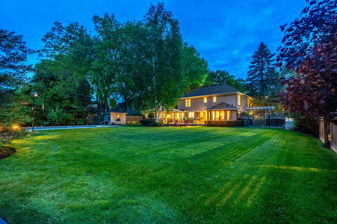
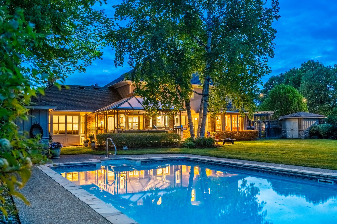

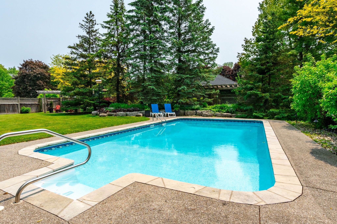
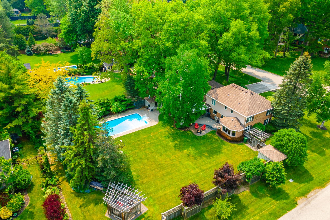
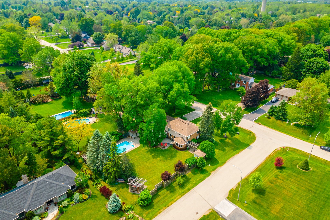
 Properties with this icon are courtesy of
TRREB.
Properties with this icon are courtesy of
TRREB.![]()
Welcome to 26 Kentmere Grove located in the sought after community of Carlisle. Situated on a premium corner lot with an in-ground pool, this home has it all! With a well designed layout, this home offers nearly 4,000 square footage of finished living space. Upon entering this home, you'll be immediately impressed with many customized details throughout such as wainscotting, crown moulding, built in cabinetry & shelving, french doors, & more. The spacious foyer flows into a formal front facing living room which leads you to a formal dining room. The eye-catching kitchen overlooks the backyard oasis offering high end appliances, quartz countertops, built-in coffee bar, & eat-in kitchen area with direct backyard access. Open to your large family room with a wood fireplace, this is the perfect space for entertaining or to simply unwind. Just off the kitchen, a versatile office space can be used as a play space or adapted to suit your family's needs. Additionally, on the main floor you will find a spacious laundry room & 2 piece powder room. Upstairs, enjoy the serene primary retreat including an electric fireplace, spa-like ensuite with a steam shower, heated floors, and a spacious walk-in closet that can easily be converted into a nursery or additional bedroom. The upper level also features 2 additional large bedrooms with hardwood, & double closets. The main 4-piece bathroom boasts ceramic tile, heated floors, & shower tub combination. The fully finished basement is perfect for entertaining, with a spacious rec room area including custom built-ins, smart WiFi lighting, built-in beer fridge, quartz countertops, an additional bedroom, & 3 piece bathroom. Finishing the lower level with a workshop area, this home will not disappoint. Enjoy entertaining in your gorgeous backyard complete with multiple entertaining levels, Trex composite deck, inground pool, custom glassed in gazebo, 2 sheds, & smart drainage. With nothing to do but move in & enjoy, your dream home awaits!
- HoldoverDays: 60
- 建筑样式: 2-Storey
- 房屋种类: Residential Freehold
- 房屋子类: Detached
- DirectionFaces: East
- GarageType: Attached
- 路线: Carlisle Road to Flamborough Hills Drive to Kentmere Grove.
- 纳税年度: 2024
- 停车位特点: Private Double
- ParkingSpaces: 6
- 停车位总数: 8
- WashroomsType1: 1
- WashroomsType1Level: Main
- WashroomsType2: 1
- WashroomsType2Level: Second
- WashroomsType3: 1
- WashroomsType3Level: Second
- WashroomsType4: 1
- WashroomsType4Level: Basement
- BedroomsAboveGrade: 4
- BedroomsBelowGrade: 1
- 内部特点: Water Softener, Central Vacuum
- 地下室: Full, Finished
- Cooling: Central Air
- HeatSource: Gas
- HeatType: Forced Air
- ConstructionMaterials: Brick
- 屋顶: Asphalt Shingle
- 泳池特点: Inground
- 下水道: Septic
- 基建详情: Poured Concrete
- 地块号: 175220088
- LotSizeUnits: Feet
- LotDepth: 200
- LotWidth: 100
| 学校名称 | 类型 | Grades | Catchment | 距离 |
|---|---|---|---|---|
| {{ item.school_type }} | {{ item.school_grades }} | {{ item.is_catchment? 'In Catchment': '' }} | {{ item.distance }} |

