$899,900
5 Vista Terrace, Guelph, ON N1E 1A2
Victoria North, Guelph,

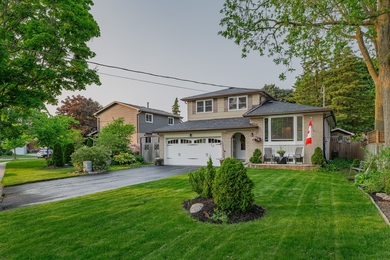
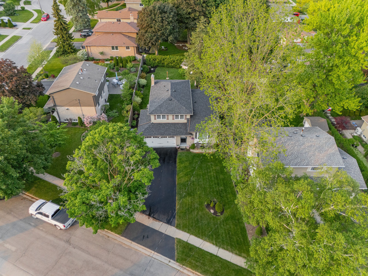
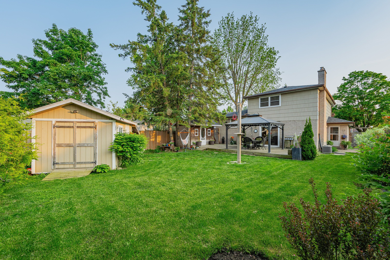
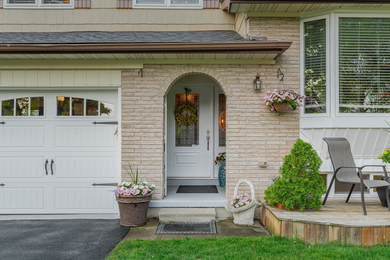
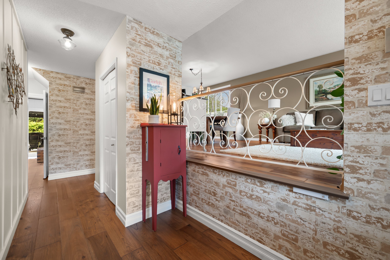

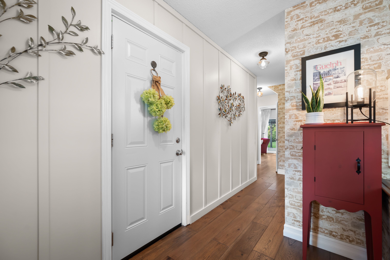
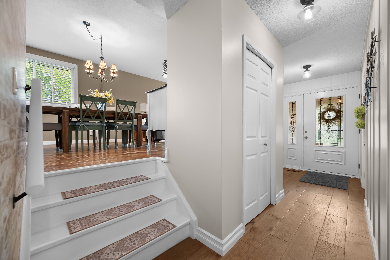
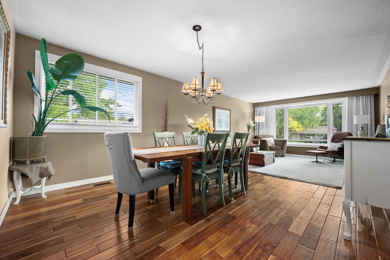
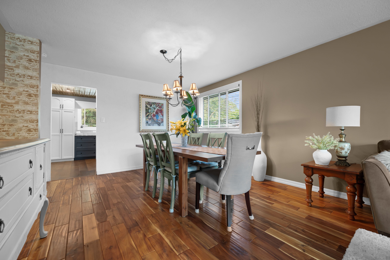
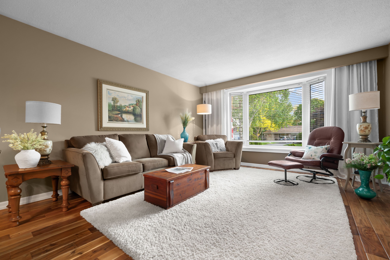

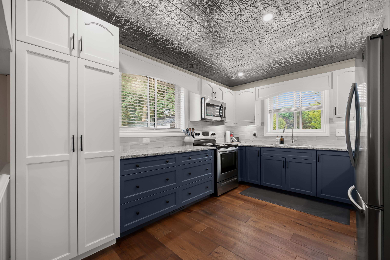
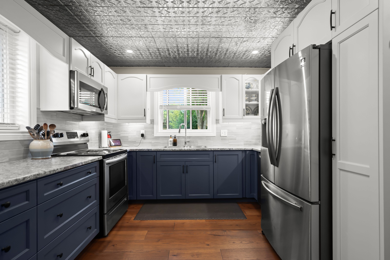

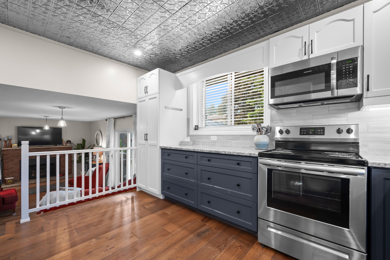
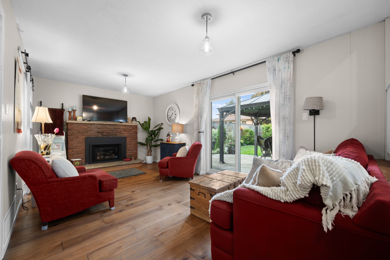
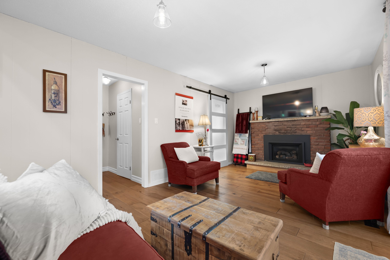
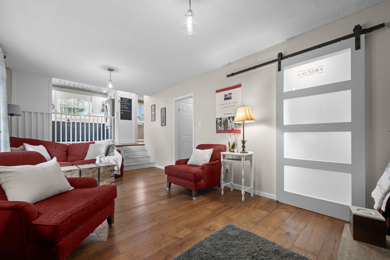
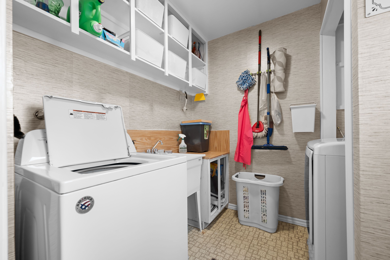
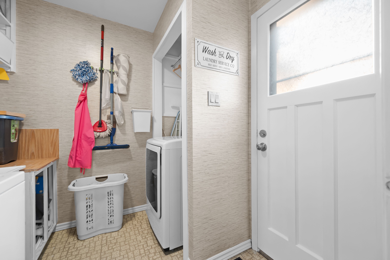

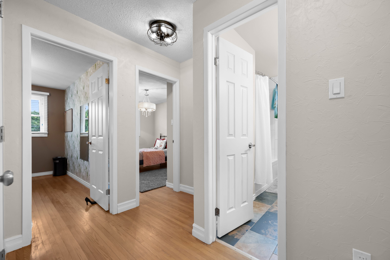

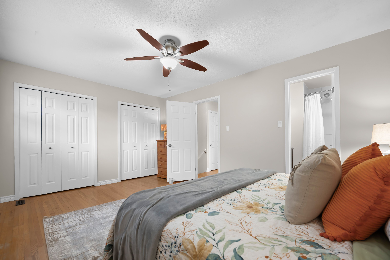
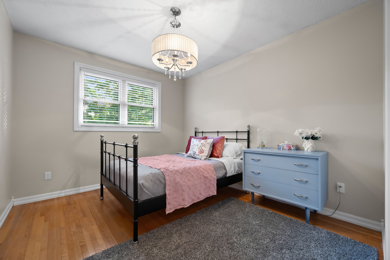

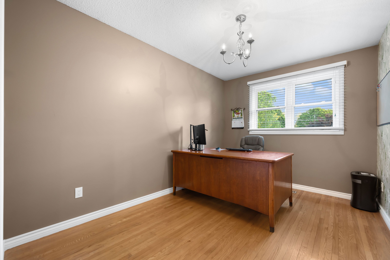


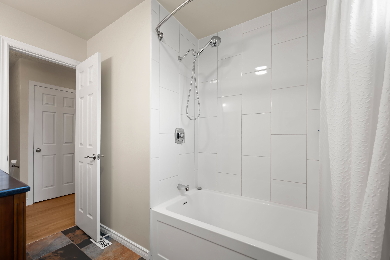

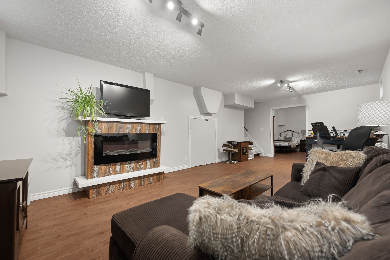


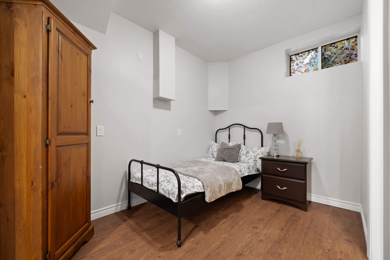
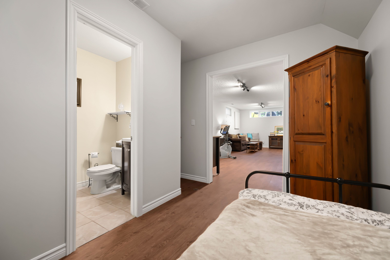


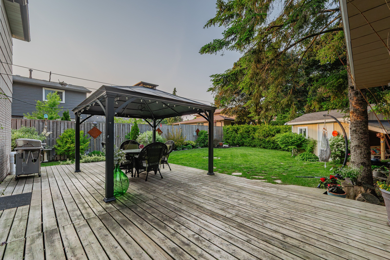
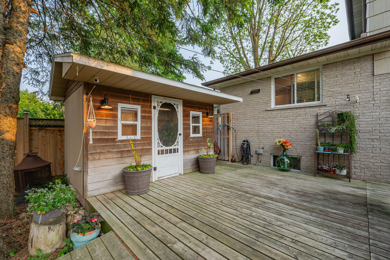

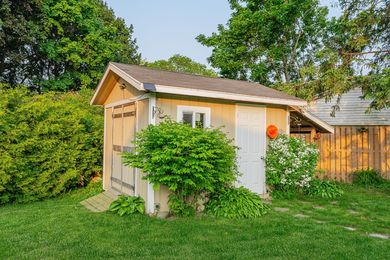
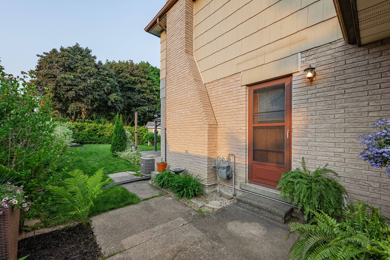
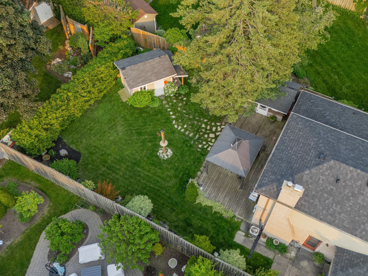
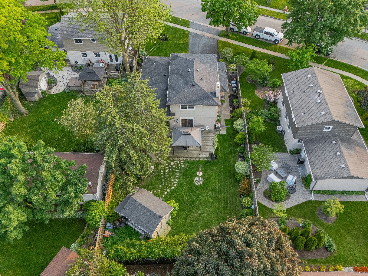
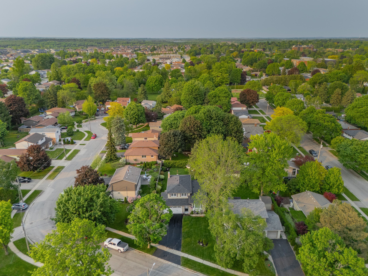

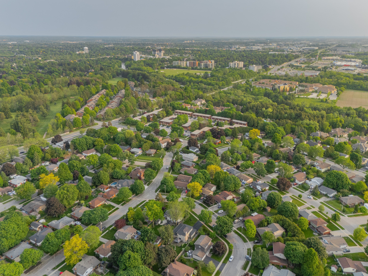
 Properties with this icon are courtesy of
TRREB.
Properties with this icon are courtesy of
TRREB.![]()
COME TAKE PART IN A RAFFLE DURING OUR OPEN HOUSE THIS JUNE 7TH AND 8TH! Tucked away on a quiet, tree-lined cul de sac in Guelph's lush north end, this charming family home offers the perfect mix of peace, privacy, and proximity to everything you need! The curb appeal is all charm, with a cozy wooden front porch and a beautifully-manicured front yard. The deep driveway fits four cars with ease and the 17 ft wide, heated and insulated garage comes with its own 100-amp service complete with a welding receptacle for all of your home projects! Step out back and things get even better. The beautiful yard and large deck with a sleek metal pergola sets the stage for lazy summer afternoons and evening BBQs. Two sturdy sheds (one wired, because why not?) and a big, fully fenced yard means space for dogs, kids, gardening goals, or just really ambitious lounging. Inside, the vibe is bright and welcoming. You'll find gleaming hardwood floors, a proper dining space for family meals, and a sunny bay window in the front living room to watch for your amazon package. The 2020 Barzotti kitchen is built for real cooking, with tons of cabinetry, counter space, and large windows to referee that overly competitive game of cornhole. The cozy family room has a gas fireplace and walkout to the deck. With a main floor powder room and full laundry room, the convenience score just keeps climbing. Upstairs, the primary bedroom comes with a double closet and cheater-ensuite access to a 4-piece bath. Two more bedrooms offer space for kids, guests, or the home office you swore would stay tidy. The basement adds even more bonus space with a big rec room, 3-piece bath, wet bar, and so much storage space you'll be buying things just to fill it! 5 Vista Terrace isn't just a house-its the perfect home for you and your family. Come see it for yourself, you'll be glad you live here!
- 建筑样式: 2-Storey
- 房屋种类: Residential Freehold
- 房屋子类: Detached
- DirectionFaces: East
- GarageType: Attached
- 路线: Victoria Rd N / Woodlawn Rd E / Golfview Rd
- 纳税年度: 2024
- 停车位特点: Private Double
- ParkingSpaces: 4
- 停车位总数: 5
- WashroomsType1: 1
- WashroomsType1Level: Second
- WashroomsType2: 1
- WashroomsType2Level: Main
- WashroomsType3: 1
- WashroomsType3Level: Basement
- BedroomsAboveGrade: 3
- BedroomsBelowGrade: 1
- 内部特点: Auto Garage Door Remote, Water Softener, Water Heater
- 地下室: Finished, Full
- Cooling: Central Air
- HeatSource: Gas
- HeatType: Forced Air
- ConstructionMaterials: Brick
- 屋顶: Asphalt Shingle
- 下水道: Sewer
- 基建详情: Concrete Block
- 地块号: 713580409
- LotSizeUnits: Feet
- LotDepth: 154.53
- LotWidth: 62.58
- PropertyFeatures: Cul de Sac/Dead End, Park, River/Stream
| 学校名称 | 类型 | Grades | Catchment | 距离 |
|---|---|---|---|---|
| {{ item.school_type }} | {{ item.school_grades }} | {{ item.is_catchment? 'In Catchment': '' }} | {{ item.distance }} |

