$1,099,900
93 Wakefield Crescent, London North, ON N5X 1Z6
North H, London North,
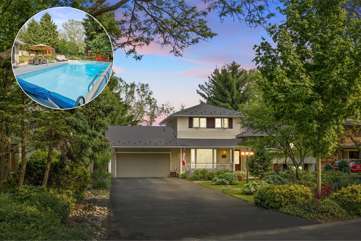
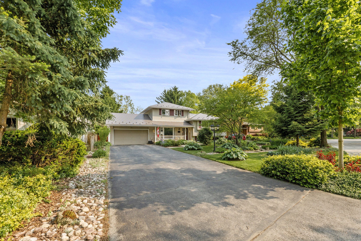


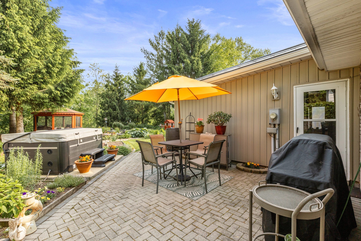
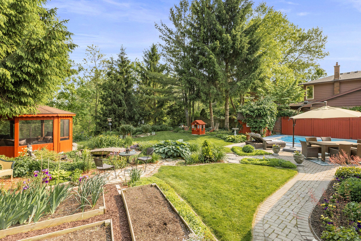
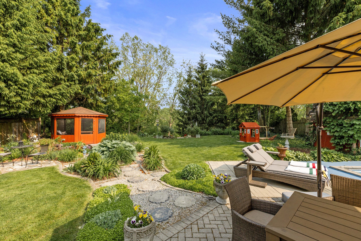


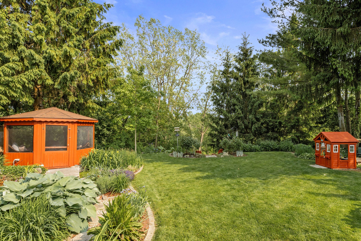
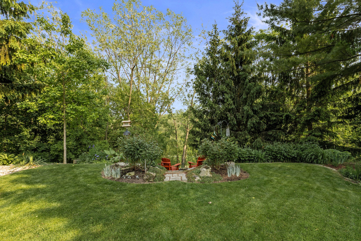

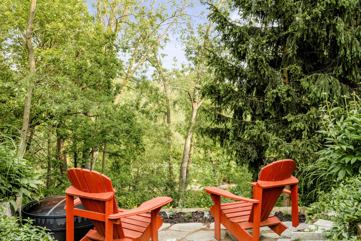
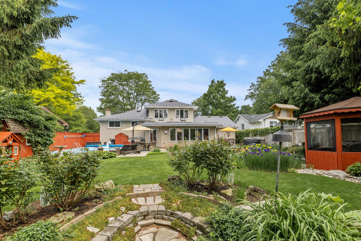

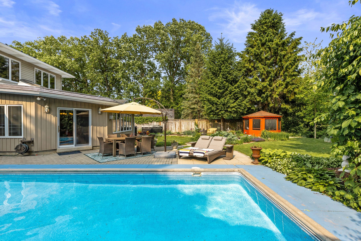
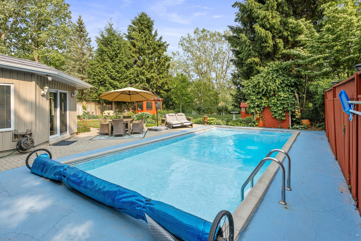
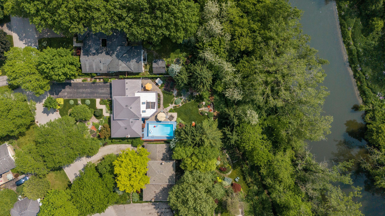

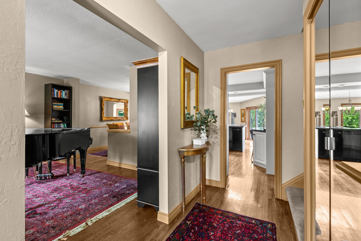
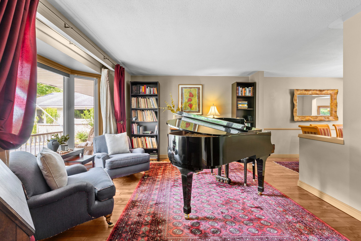
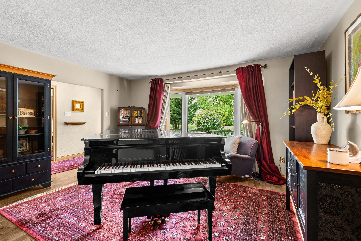
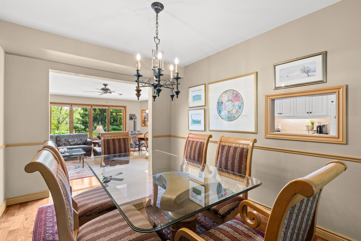
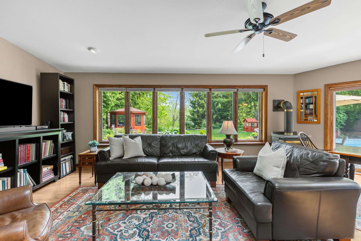
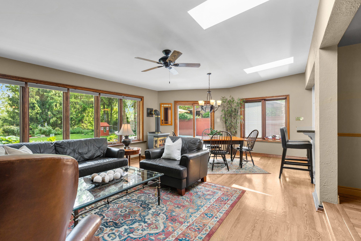
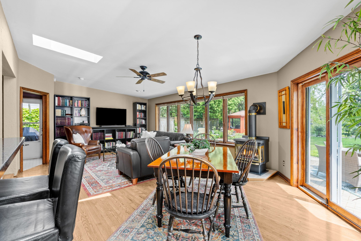
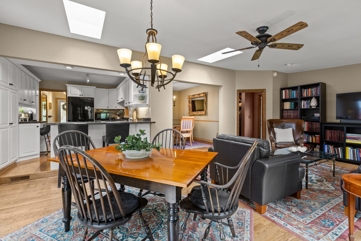
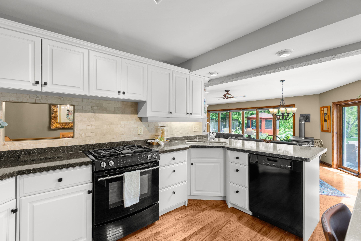
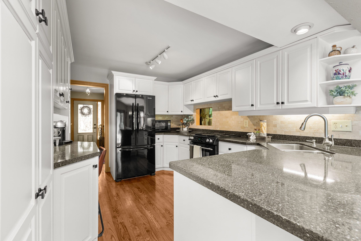
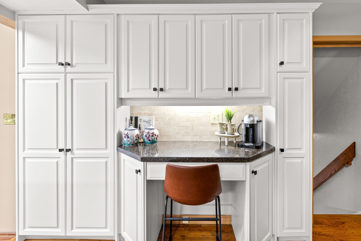
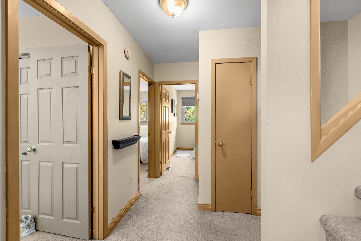
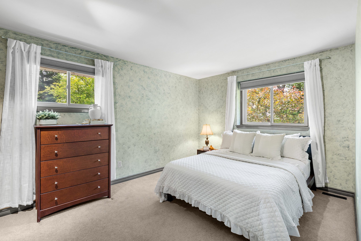
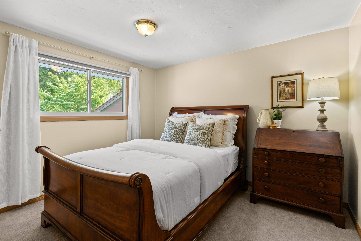
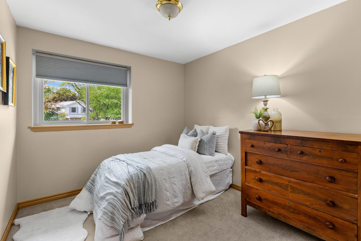
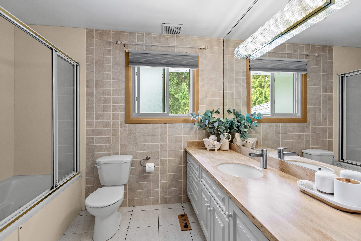
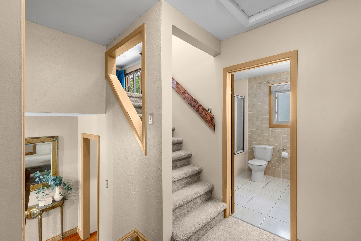
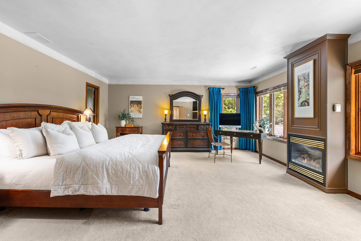
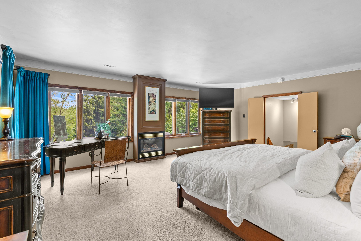

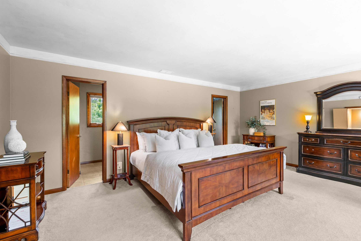
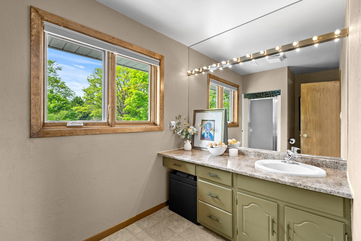
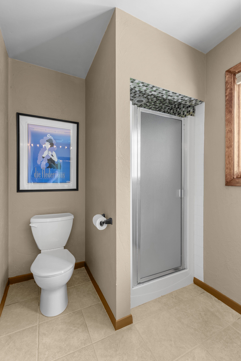
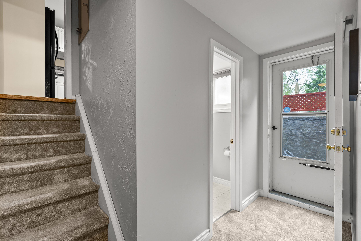
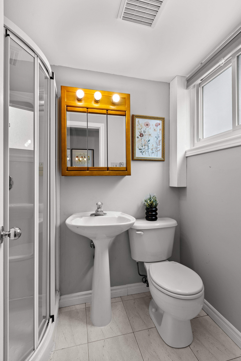
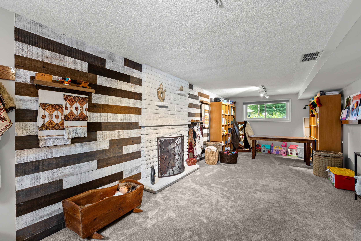
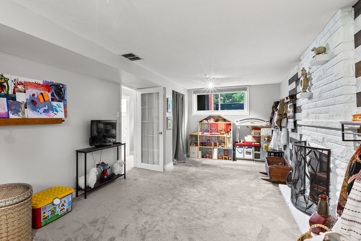
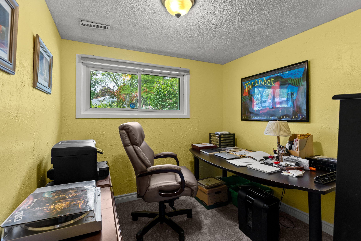
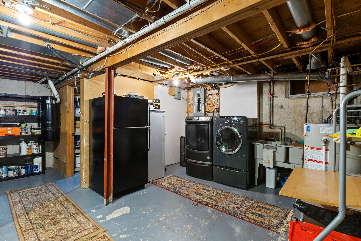
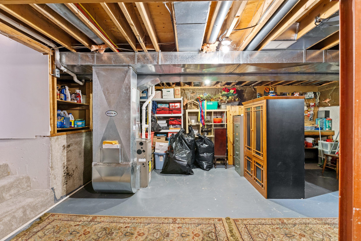
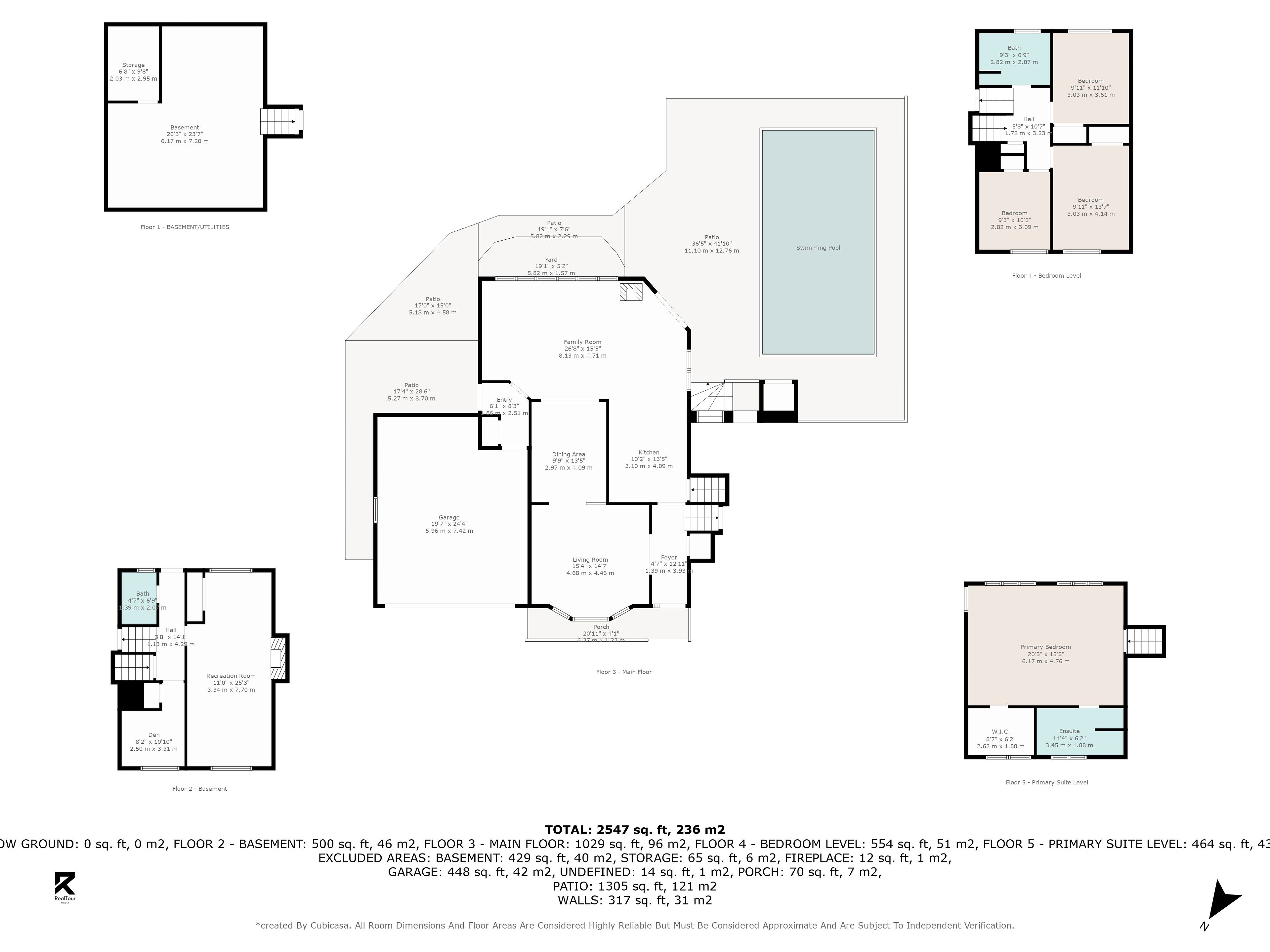
 Properties with this icon are courtesy of
TRREB.
Properties with this icon are courtesy of
TRREB.![]()
Set on a one-of-a-kind ravine lot, overlooking the Thames River, you're in the heart of Northridge, on Wakefield Crescent. This enchanting property hosts 5 bedrooms, 3 bathrooms and over 2,500 sq ft of living space for the whole family. The true showstopper is the incredible backyard retreat. Backing onto the river, the grounds are a peaceful haven with professionally landscaped gardens, winding stone paths, a tranquil pond, and a solar-heated pool tucked beneath mature trees, with access to a 3 piece bathroom. Whether you're entertaining poolside, unwinding under the gazebo, or simply soaking in the peaceful ravine views, this outdoor oasis is truly unforgettable. Inside, The main level is warm and welcoming, featuring a living room with a north-facing bay window, separate dining room with serving window from the kitchen, and a sunlit family room addition with two skylights, wall to wall updated double-pane windows (2024), gas fireplace, and patio doors leading straight to your outdoor retreat. The kitchen combines style and function with white cabinetry, quartz countertops, and a JennAir gas stove with downdraft. The second floor offers three spacious bedrooms and a full 4-piece jet tub, perfect for family or guests. The top floor is dedicated to a serene primary suite with sweeping views of the gardens and river below, walk-in closet, and en-suite bath. The lower level hosts a separate entrance to the backyard, 3 piece bathroom, recreation room and 5th bedroom, currently used as a den. Additional highlights include a double car garage and a driveway with space for up to 8 vehicles. Additional updates include: 3rd floor windows triple pane (2023), epoxy roof on addition (approx. 10 years), lifetime metal roof (2010), furnace (2014), 200 AMP panel. This is a rare opportunity to own a home where natural beauty, privacy, and thoughtful design come together right in the heart of Northridge.
- HoldoverDays: 90
- 建筑样式: Sidesplit 5
- 房屋种类: Residential Freehold
- 房屋子类: Detached
- DirectionFaces: South
- GarageType: Attached
- 路线: South on Maclean Drive, left on Wakefield Cres.
- 纳税年度: 2024
- 停车位特点: Private Double
- ParkingSpaces: 8
- 停车位总数: 10
- WashroomsType1: 1
- WashroomsType1Level: Lower
- WashroomsType2: 1
- WashroomsType2Level: Upper
- WashroomsType3: 1
- WashroomsType3Level: Second
- BedroomsAboveGrade: 5
- 壁炉总数: 3
- 内部特点: Central Vacuum
- 地下室: Unfinished
- Cooling: Central Air
- HeatSource: Gas
- HeatType: Forced Air
- LaundryLevel: Lower Level
- ConstructionMaterials: Brick
- 屋顶: Metal
- 泳池特点: Inground
- 下水道: Sewer
- 基建详情: Poured Concrete
- 地块号: 080890281
- LotSizeUnits: Feet
- LotDepth: 181.9
- LotWidth: 81.8
- PropertyFeatures: Wooded/Treed, School, River/Stream, Ravine, Public Transit, Park
| 学校名称 | 类型 | Grades | Catchment | 距离 |
|---|---|---|---|---|
| {{ item.school_type }} | {{ item.school_grades }} | {{ item.is_catchment? 'In Catchment': '' }} | {{ item.distance }} |

