$1,299,000
2885 Brigham Way, BlossomParkAirportandArea, ON K1T 3Y8
2608 - Upper Hunt Club, Blossom Park - Airport and Area,


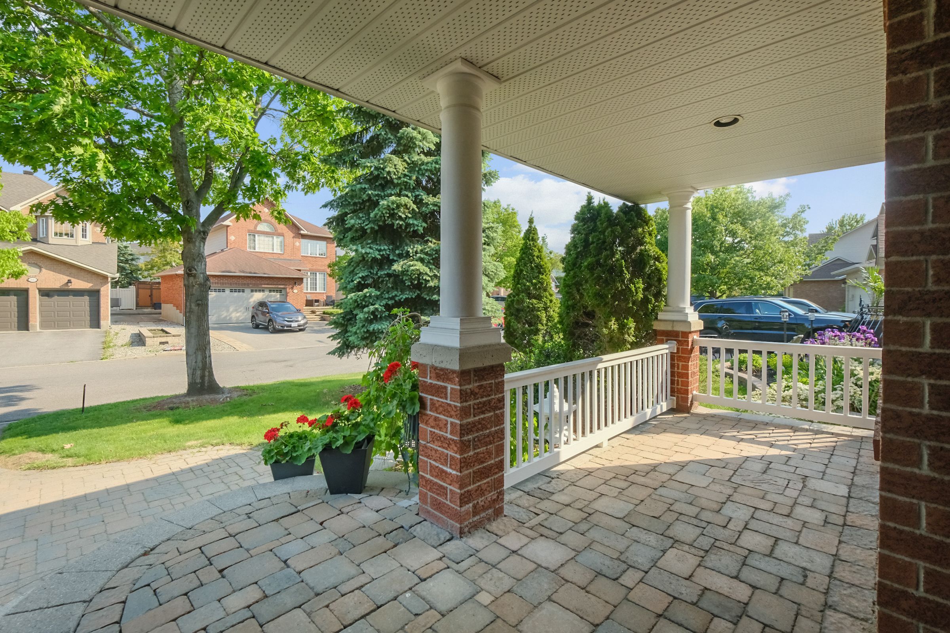





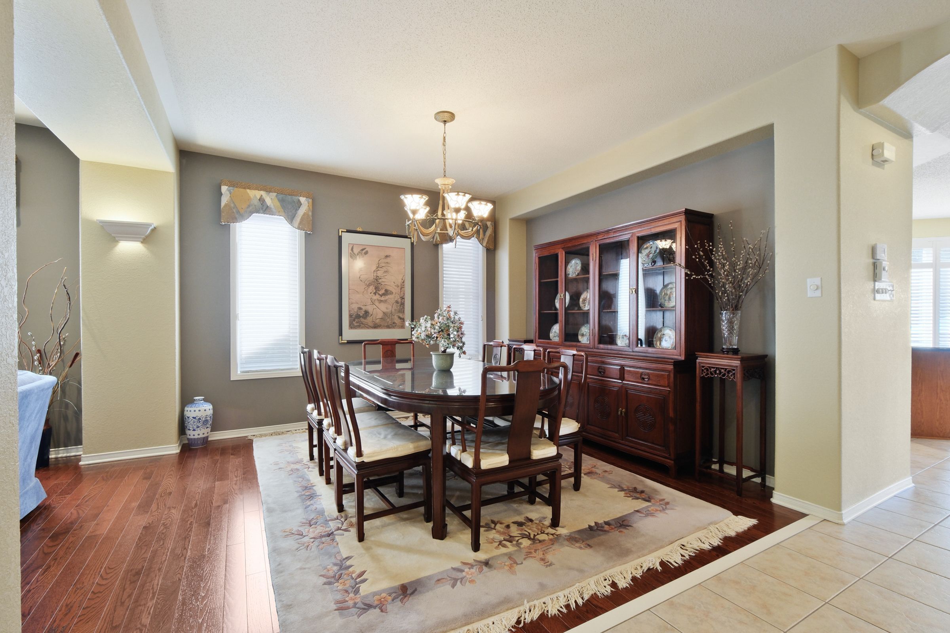





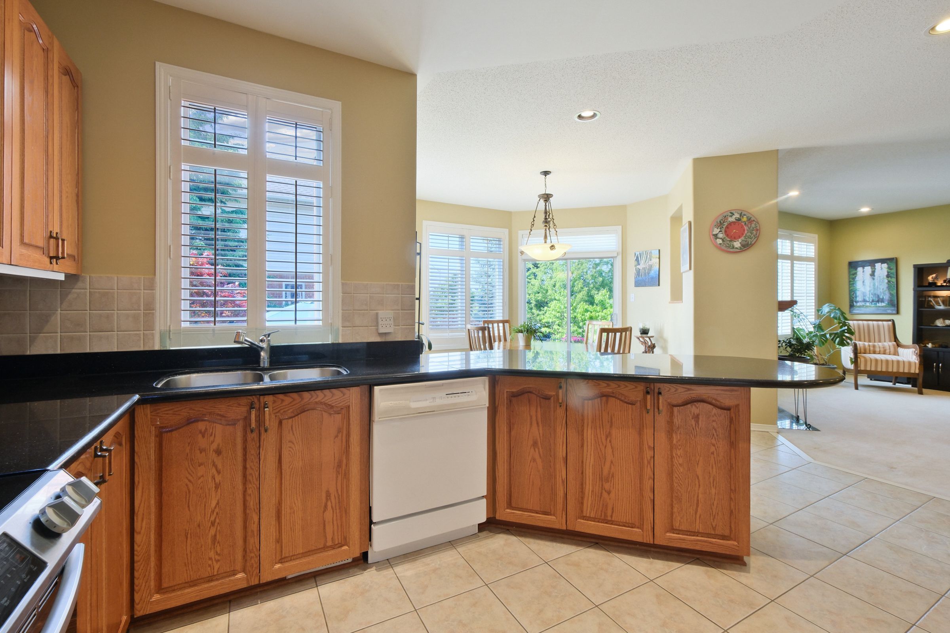


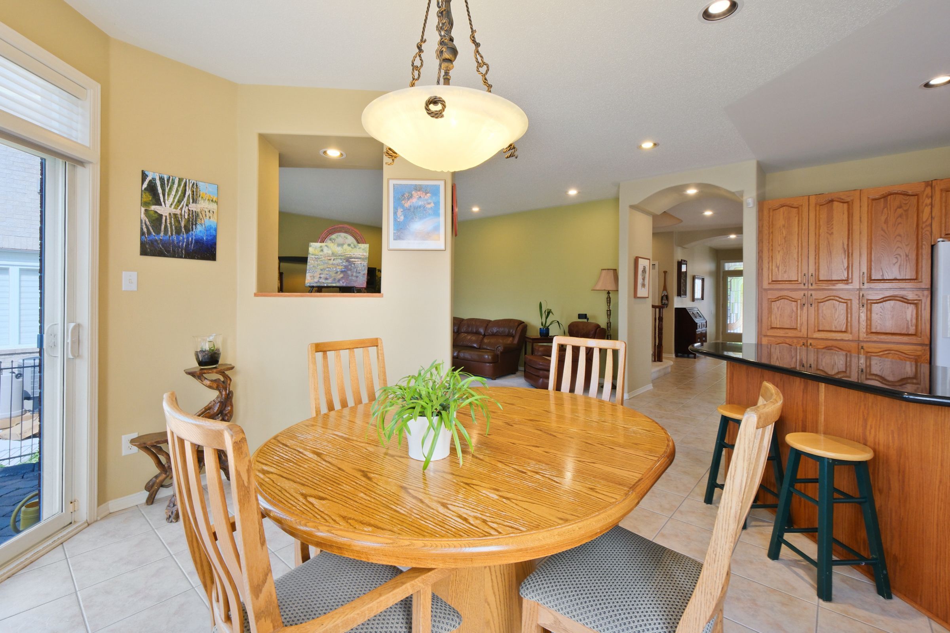





















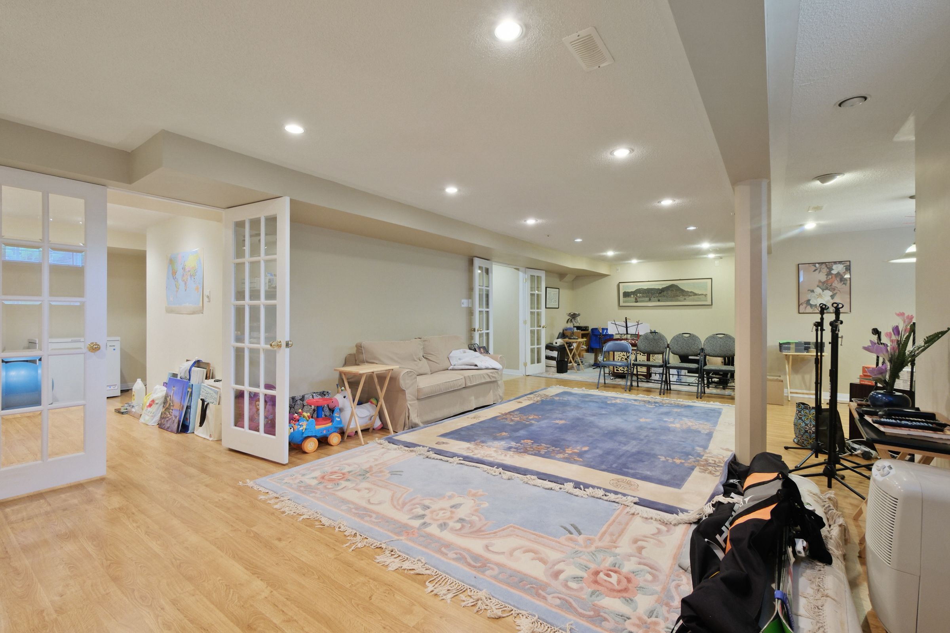

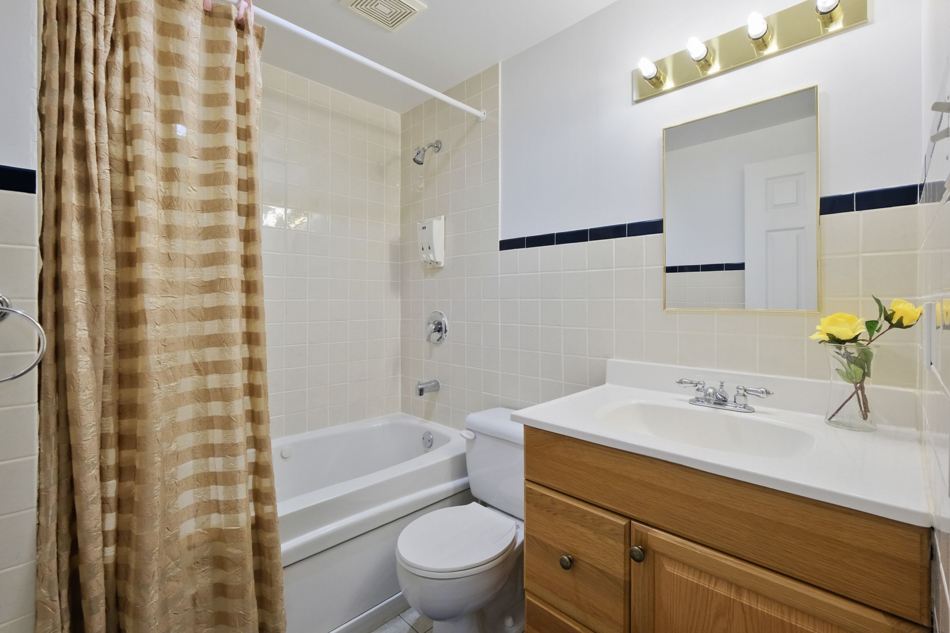








 Properties with this icon are courtesy of
TRREB.
Properties with this icon are courtesy of
TRREB.![]()
2885 Brigham Way. Original owners have maintained this lovely home since new. Enlarged Minto 'Naismith' model. (over 3000 sq ft from builder's plan) The primary bedroom was enlarged with a 'retreat' or sitting area above the breakfast nook. Window added in the powder room and exterior door added in the mudroom. Beautifully appointed with ceramic tile from the front entry extending through to the kitchen, breakfast nook, powder room and main floor laundry room. (note: laundry chute) 9 foot ceilings through the main level with hardwood flooring in the living and dining room. Open concept kitchen has granite counter tops and a high end exhaust fan for the cook in the family. Main floor family room is carpeted and has a gas fireplace. Many pot lights added throughout the home. Also note the Hunter Douglas Shutters. Luxurious primary bedroom with a sitting area, walk-in closet and ensuite offering a soaker tub, separate shower and 2 sinks. Bedroom 2 is very spacious and has a walk-in closet plus a full ensuite bathroom. Bedroom 3 has a walk-in closet and bedroom 4 has a double closet. Main bathroom has a laundry chute directly to the main floor laundry. Fully finished basement has a huge family room with laminate flooring and ports for speakers. 2 hobby rooms or dens. (one with French doors) plus a full bathroom with a Jacuzzi tub. Roof shingles approximately 10 years, HWT 2012, 200 Amp panel, insulated garage door, gas dryer, wrought iron fencing and interlock patio. Note pot lighting in the porch and upper eaves! *** 24 hour irrevocable on all offers ***Some photos have been virtually staged.***
- HoldoverDays: 60
- 建筑样式: 2-Storey
- 房屋种类: Residential Freehold
- 房屋子类: Detached
- DirectionFaces: North
- GarageType: Built-In
- 路线: Bank Street to Sieveright Avenue, Right on Apple Hill Drive and Right on Brigham Way
- 纳税年度: 2025
- 停车位特点: Private Double
- ParkingSpaces: 4
- 停车位总数: 6
- WashroomsType1: 1
- WashroomsType1Level: Main
- WashroomsType2: 1
- WashroomsType2Level: Second
- WashroomsType3: 1
- WashroomsType3Level: Second
- WashroomsType4: 1
- WashroomsType4Level: Second
- WashroomsType5: 1
- WashroomsType5Level: Lower
- BedroomsAboveGrade: 4
- 地下室: Full
- Cooling: Central Air
- HeatSource: Gas
- HeatType: Forced Air
- ConstructionMaterials: Brick, Vinyl Siding
- 屋顶: Asphalt Shingle
- 下水道: Sewer
- 基建详情: Poured Concrete
- 地块号: 041570704
- LotSizeUnits: Feet
- LotDepth: 116.6
- LotWidth: 49.04
| 学校名称 | 类型 | Grades | Catchment | 距离 |
|---|---|---|---|---|
| {{ item.school_type }} | {{ item.school_grades }} | {{ item.is_catchment? 'In Catchment': '' }} | {{ item.distance }} |

